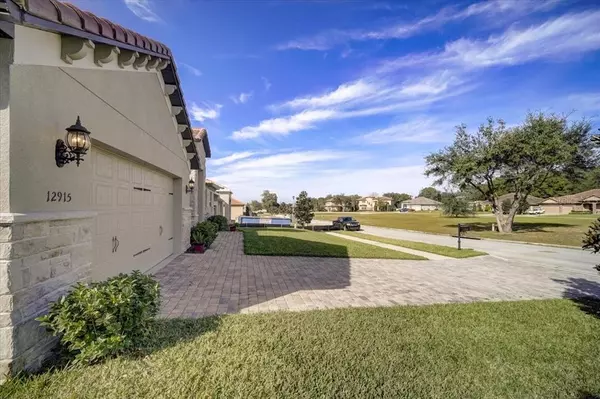$650,000
$610,000
6.6%For more information regarding the value of a property, please contact us for a free consultation.
4 Beds
3 Baths
2,430 SqFt
SOLD DATE : 03/18/2022
Key Details
Sold Price $650,000
Property Type Single Family Home
Sub Type Single Family Residence
Listing Status Sold
Purchase Type For Sale
Square Footage 2,430 sqft
Price per Sqft $267
Subdivision Tuscany Estates At The Lakes
MLS Listing ID O6001320
Sold Date 03/18/22
Bedrooms 4
Full Baths 3
Construction Status Financing
HOA Fees $62/ann
HOA Y/N Yes
Year Built 2019
Annual Tax Amount $4,324
Lot Size 10,018 Sqft
Acres 0.23
Property Description
Why wait for new construction? This Pillar Homes Custom Builder property is available now! Built-in December 2019, everything still feels new and seller upgrades/updates ensure daily luxury and convenience in this immaculate home. This custom home offers 4 bedrooms, 3 full bathrooms, a home office/flex space, open-concept common areas, a laundry room, and an oversized 2-car garage. The bedrooms are organized in a triple-split plan; the primary suite is alone on one side of the house and the 3 secondary bedrooms are on the other with 1 alone in a corner with a private bath that exits onto the covered back lanai. The home office/flex space is near the front entry and offers a French door exit onto the covered front porch. The sunlit interior of this home has high ceilings, rounded corners, crown molding, and tilt-in windows for convenient cleaning. Tile floors protect the gathering areas for high traffic needs and carpets add cozy comfort to the bedrooms. Seller upgrades/updates include barrel tile roof, real stone front, paver drive/walkway/lanai, tree trimming at the rear fence line, custom lighting throughout, Bosch kitchen appliances, metal pull-outs in the kitchen cabinets, showers have floor to ceiling tile with epoxy grout, primary suite shower has 2 showerheads, and primary suite closet equipped with motion-sensing lighting, custom built-in drawers, pull out trays, and display areas for your favorite accessories. Tuscany Estates at the Lakes is a small, intimate community tucked away right across from Lake Minnehaha. Homeowners have access to the lake for morning coffee and magical evening sunsets, and this location is near plentiful restaurant, retail & recreation opportunities. This is Florida living at its finest and it’s available now!
Location
State FL
County Lake
Community Tuscany Estates At The Lakes
Rooms
Other Rooms Den/Library/Office, Great Room
Interior
Interior Features Ceiling Fans(s), Crown Molding, Dry Bar, Eat-in Kitchen, High Ceilings, Master Bedroom Main Floor, Open Floorplan, Split Bedroom, Stone Counters, Tray Ceiling(s), Walk-In Closet(s), Window Treatments
Heating Central, Electric
Cooling Central Air
Flooring Carpet, Ceramic Tile
Fireplace false
Appliance Built-In Oven, Cooktop, Dishwasher, Electric Water Heater, Exhaust Fan, Ice Maker, Microwave, Range, Range Hood, Refrigerator
Exterior
Exterior Feature French Doors
Garage Spaces 2.0
Community Features Water Access
Utilities Available BB/HS Internet Available, Cable Available, Cable Connected, Electricity Available, Electricity Connected, Public, Street Lights, Underground Utilities, Water Available, Water Connected
Water Access 1
Water Access Desc Lake
Roof Type Tile
Porch Front Porch, Rear Porch
Attached Garage true
Garage true
Private Pool No
Building
Entry Level One
Foundation Slab
Lot Size Range 0 to less than 1/4
Sewer Septic Tank
Water Public
Architectural Style Ranch
Structure Type Block, Stucco
New Construction false
Construction Status Financing
Others
Pets Allowed Yes
Senior Community No
Ownership Fee Simple
Monthly Total Fees $62
Acceptable Financing Cash, Conventional, FHA, VA Loan
Membership Fee Required Required
Listing Terms Cash, Conventional, FHA, VA Loan
Special Listing Condition None
Read Less Info
Want to know what your home might be worth? Contact us for a FREE valuation!

Our team is ready to help you sell your home for the highest possible price ASAP

© 2024 My Florida Regional MLS DBA Stellar MLS. All Rights Reserved.
Bought with COLDWELL BANKER REALTY

"Molly's job is to find and attract mastery-based agents to the office, protect the culture, and make sure everyone is happy! "





