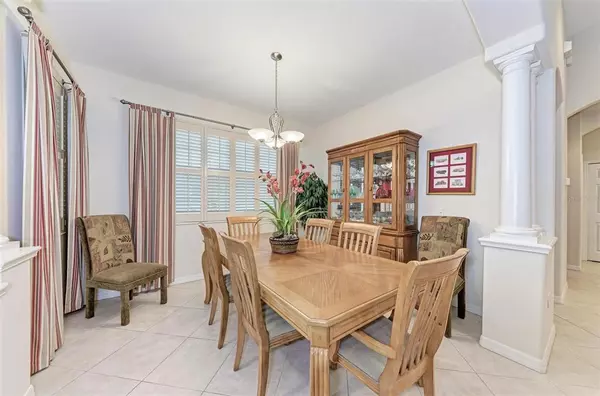$575,000
$565,000
1.8%For more information regarding the value of a property, please contact us for a free consultation.
3 Beds
3 Baths
2,303 SqFt
SOLD DATE : 03/23/2022
Key Details
Sold Price $575,000
Property Type Single Family Home
Sub Type Single Family Residence
Listing Status Sold
Purchase Type For Sale
Square Footage 2,303 sqft
Price per Sqft $249
Subdivision Lexington
MLS Listing ID A4523286
Sold Date 03/23/22
Bedrooms 3
Full Baths 3
Construction Status Financing
HOA Fees $92/mo
HOA Y/N Yes
Year Built 2005
Annual Tax Amount $2,803
Lot Size 0.340 Acres
Acres 0.34
Property Description
Exceptional Value best describes this custom-built Bruce Williams home located in Parrish FL. The moment you walk in the door you will recognize true quality beginning with the 18-inch diagonal tiles, the vaulted ceilings and the light filled great room that today’s modern families require. The custom-built pool, with an extra sturdy lanai cage due to added bracing, is visible from every angle of the homes living spaces (great room, den, and master bathroom). A new roof was added in 2019. The kitchen is open and inviting and has 42-inch solid wood cabinets, an attractive backsplash and solid surface countertops. A highly functional kitchen for family gatherings during the holidays. All kitchen appliances and the pool pump were replaced in 2019. The master bedroom suite has both a garden tub and walk in shower, double walk-in closets,double vanities and a full length dressing mirror. The den has an exceptional, solid wood, built-in desk with a companion cabinetry system to house all those collectibles. The surround sound music system is featured in the master bedroom, lanai and great room. The HVAC system was replaced in 2018. There are 3 bedrooms, 3 full baths, a separate office/den (which overlooks the pool.) This home is located on a corner lot, has a side entry garage, and backs up to a conservation area. The floor of the garage has an epoxy finish and there is ample space for a work bench. In 2013 the exterior of the house was repainted with long lasting 25-year Rhino Shield paint. All windows have tinted solar film and the three sliders to the pool have metal accordion hurricane shutters. This home also features a security system. Truly a turn key home that has been dearly loved and well maintained. All that is left to do is to ENJOY!
Location
State FL
County Manatee
Community Lexington
Zoning PDR
Direction E
Interior
Interior Features Ceiling Fans(s), Solid Surface Counters, Vaulted Ceiling(s), Window Treatments
Heating Central, Heat Pump
Cooling Central Air
Flooring Carpet, Ceramic Tile, Epoxy, Laminate
Fireplace false
Appliance Dishwasher, Disposal, Dryer, Microwave, Range, Refrigerator, Washer
Laundry Laundry Room
Exterior
Exterior Feature Hurricane Shutters, Other
Parking Features Driveway
Garage Spaces 2.0
Pool In Ground, Screen Enclosure
Community Features Deed Restrictions, Irrigation-Reclaimed Water, Playground, Pool
Utilities Available Public
Roof Type Shingle
Attached Garage true
Garage true
Private Pool Yes
Building
Story 1
Entry Level One
Foundation Slab
Lot Size Range 1/4 to less than 1/2
Sewer Public Sewer
Water Public
Architectural Style Florida
Structure Type Block, Stucco
New Construction false
Construction Status Financing
Schools
Elementary Schools Barbara A. Harvey Elementary
Middle Schools Buffalo Creek Middle
High Schools Parrish Community High
Others
Pets Allowed Yes
HOA Fee Include Maintenance Grounds, Recreational Facilities
Senior Community No
Pet Size Extra Large (101+ Lbs.)
Ownership Fee Simple
Monthly Total Fees $92
Acceptable Financing Cash, Conventional
Membership Fee Required Required
Listing Terms Cash, Conventional
Num of Pet 3
Special Listing Condition None
Read Less Info
Want to know what your home might be worth? Contact us for a FREE valuation!

Our team is ready to help you sell your home for the highest possible price ASAP

© 2024 My Florida Regional MLS DBA Stellar MLS. All Rights Reserved.
Bought with CENTURY 21 BEGGINS ENTERPRISES

"Molly's job is to find and attract mastery-based agents to the office, protect the culture, and make sure everyone is happy! "





