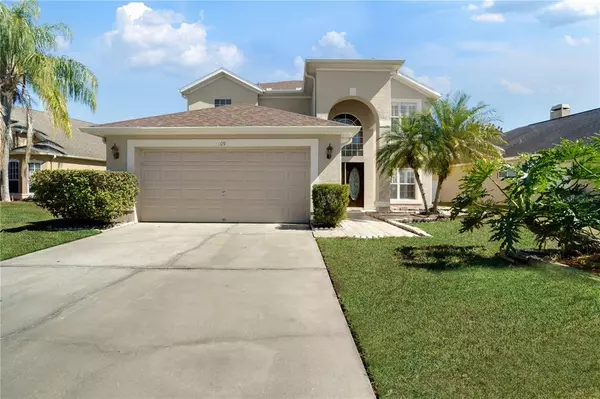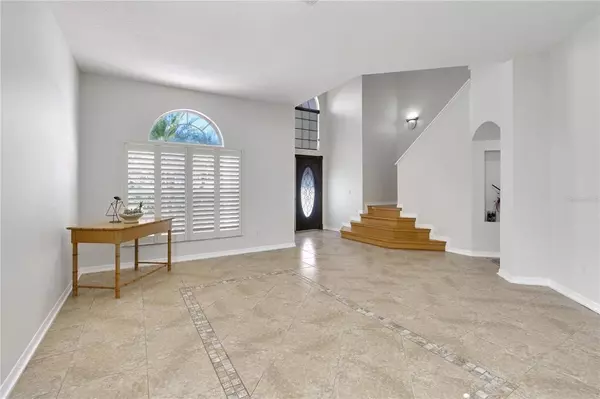$525,000
$489,900
7.2%For more information regarding the value of a property, please contact us for a free consultation.
4 Beds
3 Baths
2,537 SqFt
SOLD DATE : 03/24/2022
Key Details
Sold Price $525,000
Property Type Single Family Home
Sub Type Single Family Residence
Listing Status Sold
Purchase Type For Sale
Square Footage 2,537 sqft
Price per Sqft $206
Subdivision Remington-Phase 1 Tract F P.B, 8, Pgs. 147-148
MLS Listing ID O5982566
Sold Date 03/24/22
Bedrooms 4
Full Baths 2
Half Baths 1
Construction Status No Contingency
HOA Fees $13/ann
HOA Y/N Yes
Year Built 1997
Annual Tax Amount $2,982
Lot Size 7,840 Sqft
Acres 0.18
Lot Dimensions 44.66 X 138.61
Property Description
"This move-in ready beautiful and energy efficient home located in the beautiful Golf Community of Remington is BACK TO THE MARKET after complete renovations and upgrades. This 4/2.5 bath 2 story home is complete with solar panels, windows with plantation shutters and solar shades, large pool with screen covered patio, a new 2-3 year old roof and a huge paved fenced backyard. HVAC/Air conditioning is only a year old. Interior walls and ceilings are freshly painted, replaced with new ceiling fans, recessed lightings and smoke detectors. The kitchen beside the large family room is equipped with custom made classic maple wood cabinetry, granite countertops, brand new refrigerator and installed with new pendant lights. Master bedroom boasts of a huge walk-in closet with customized wood shelves. Ground floor is made of solid ceramic tiles with geometric designs while the upper floors are made of laminate wood floors. Solar panels are fully paid off with a 25 years warranty with transferable ownership. Neighborhood is quiet, peaceful and pet friendly. Community is complete with country club amenities, fitness gym, sports amenities, convenient stores and primary/middle schools, close to the airport and Disney entertainment sites.
This home is a HOT MARKET! Submit your offers now.
Location
State FL
County Osceola
Community Remington-Phase 1 Tract F P.B, 8, Pgs. 147-148
Zoning PD
Rooms
Other Rooms Attic, Den/Library/Office, Florida Room, Formal Dining Room Separate, Formal Living Room Separate
Interior
Interior Features Eat-in Kitchen, High Ceilings, Dormitorio Principal Arriba, Solid Wood Cabinets, Walk-In Closet(s), Window Treatments
Heating Electric, Solar
Cooling Central Air
Flooring Ceramic Tile, Laminate
Furnishings Negotiable
Fireplace false
Appliance Built-In Oven, Cooktop, Dishwasher, Disposal, Dryer, Electric Water Heater, Freezer, Microwave, Refrigerator, Solar Hot Water, Solar Hot Water
Laundry Inside, Laundry Room
Exterior
Exterior Feature Fence, Irrigation System, Outdoor Grill
Parking Features Driveway, Garage Door Opener
Garage Spaces 2.0
Pool Auto Cleaner, In Ground, Screen Enclosure
Community Features Fitness Center, Gated, Golf Carts OK, Golf, Playground, Pool, Sidewalks, Tennis Courts, Wheelchair Access
Utilities Available Electricity Available, Electricity Connected, Public, Sewer Connected, Solar, Sprinkler Recycled, Water Available, Water Connected
Amenities Available Clubhouse, Fitness Center, Gated, Golf Course, Playground, Pool, Recreation Facilities, Security, Tennis Court(s), Wheelchair Access
View Pool
Roof Type Shingle
Porch Covered, Enclosed, Rear Porch, Screened
Attached Garage true
Garage true
Private Pool Yes
Building
Lot Description Near Golf Course, Sidewalk
Entry Level Two
Foundation Slab
Lot Size Range 0 to less than 1/4
Sewer Public Sewer
Water Public
Architectural Style Patio Home
Structure Type Stucco
New Construction false
Construction Status No Contingency
Schools
Elementary Schools Partin Settlement Elem
Middle Schools Neptune Middle (6-8)
High Schools Gateway High School (9 12)
Others
Pets Allowed Yes
HOA Fee Include Pool, Recreational Facilities, Security
Senior Community No
Ownership Fee Simple
Monthly Total Fees $13
Acceptable Financing Cash, Conventional, FHA, USDA Loan, VA Loan
Membership Fee Required Required
Listing Terms Cash, Conventional, FHA, USDA Loan, VA Loan
Special Listing Condition None
Read Less Info
Want to know what your home might be worth? Contact us for a FREE valuation!

Our team is ready to help you sell your home for the highest possible price ASAP

© 2024 My Florida Regional MLS DBA Stellar MLS. All Rights Reserved.
Bought with EXP REALTY LLC

"Molly's job is to find and attract mastery-based agents to the office, protect the culture, and make sure everyone is happy! "





