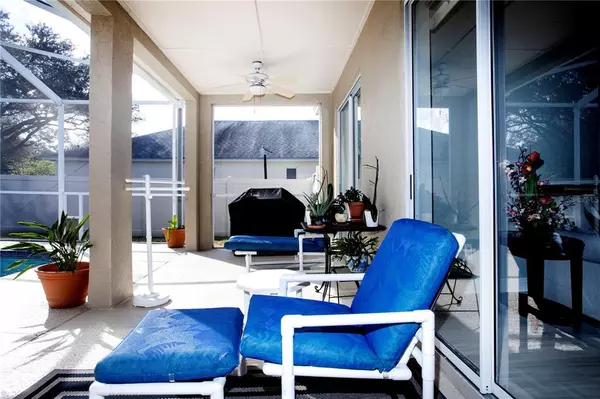$510,000
$459,000
11.1%For more information regarding the value of a property, please contact us for a free consultation.
4 Beds
3 Baths
2,263 SqFt
SOLD DATE : 03/23/2022
Key Details
Sold Price $510,000
Property Type Single Family Home
Sub Type Single Family Residence
Listing Status Sold
Purchase Type For Sale
Square Footage 2,263 sqft
Price per Sqft $225
Subdivision Sterling Ranch Unit 2
MLS Listing ID T3355293
Sold Date 03/23/22
Bedrooms 4
Full Baths 3
Construction Status Financing,Inspections
HOA Fees $35/qua
HOA Y/N Yes
Year Built 1995
Annual Tax Amount $2,491
Lot Size 8,276 Sqft
Acres 0.19
Property Description
All you need to do is move into this gorgeous pool home in Brandon! Roof, AC, water heater, water softener all replaced within the last three years! Pride of ownership is evident in this 4 bedroom 3 bath home. As you enter, notice the miles of porcelain tile that draw you in to the living/dining room. Moving in to the kitchen you will notice the abundant and upgraded cherry cabinets and crown molding, under cabinet lighting and pull outs in bottom cabinets. The laundry room also has new cabinets and countertop and washer/dryer are included. All three bathrooms have been upgraded with new sinks, tile, and lighting. Don't miss the custom cabinetry in the master bathroom, plenty of storage! The interior and exterior have been freshly painted, new dishwasher, new refrigerator, new hurricane windows, new, new, new, even the pool surface is newer! And don't miss the HUGE fully fenced backyard, plenty of space to have the soccer team over to play at this house! The home also offers gas appliances and heat and has the upgraded R-30 insulation and RG7 cable throughout. Don't wait long to see this beauty located just minutes from the interstate.
Location
State FL
County Hillsborough
Community Sterling Ranch Unit 2
Zoning PD
Interior
Interior Features Ceiling Fans(s), High Ceilings, Kitchen/Family Room Combo, Living Room/Dining Room Combo, Master Bedroom Main Floor, Solid Wood Cabinets, Stone Counters
Heating Natural Gas
Cooling Central Air
Flooring Carpet, Tile
Fireplace false
Appliance Dishwasher, Disposal, Dryer, Gas Water Heater, Microwave, Refrigerator, Washer, Water Softener
Exterior
Exterior Feature Fence, Sidewalk, Sliding Doors
Garage Spaces 2.0
Fence Vinyl
Pool Gunite
Utilities Available BB/HS Internet Available, Cable Available, Cable Connected, Natural Gas Available, Natural Gas Connected
Roof Type Shingle
Porch Enclosed, Screened
Attached Garage true
Garage true
Private Pool Yes
Building
Entry Level One
Foundation Slab
Lot Size Range 0 to less than 1/4
Sewer Public Sewer
Water Public
Structure Type Block
New Construction false
Construction Status Financing,Inspections
Others
Pets Allowed Yes
Senior Community No
Ownership Fee Simple
Monthly Total Fees $35
Acceptable Financing Cash, Conventional, FHA, VA Loan
Membership Fee Required Required
Listing Terms Cash, Conventional, FHA, VA Loan
Special Listing Condition None
Read Less Info
Want to know what your home might be worth? Contact us for a FREE valuation!

Our team is ready to help you sell your home for the highest possible price ASAP

© 2024 My Florida Regional MLS DBA Stellar MLS. All Rights Reserved.
Bought with MACERA REALTY GROUP INC

"Molly's job is to find and attract mastery-based agents to the office, protect the culture, and make sure everyone is happy! "





