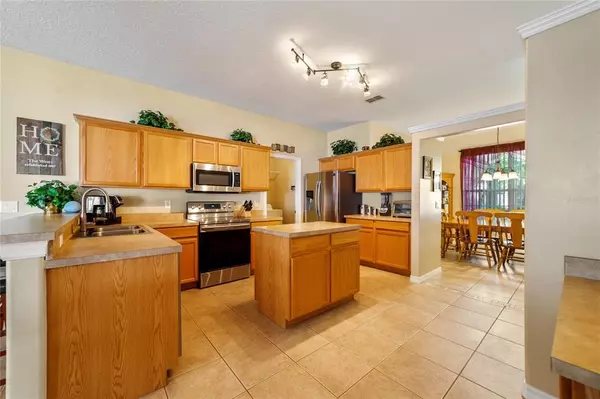$445,000
$430,000
3.5%For more information regarding the value of a property, please contact us for a free consultation.
4 Beds
2 Baths
2,200 SqFt
SOLD DATE : 03/28/2022
Key Details
Sold Price $445,000
Property Type Single Family Home
Sub Type Single Family Residence
Listing Status Sold
Purchase Type For Sale
Square Footage 2,200 sqft
Price per Sqft $202
Subdivision Bridge Water Ph 02 43/145
MLS Listing ID O6002130
Sold Date 03/28/22
Bedrooms 4
Full Baths 2
Construction Status Appraisal,Financing,Inspections
HOA Fees $55/mo
HOA Y/N Yes
Originating Board Stellar MLS
Year Built 2003
Annual Tax Amount $2,471
Lot Size 7,405 Sqft
Acres 0.17
Property Description
WELCOME HOME! The sought after community of Bridge Water in 32828 is offering a well maintained 4BD/2BA home on a spacious lot with many updates including - TILE and LAMINATE FLOORS throughout for easy maintenance, newer STAINLESS STEEL APPLIANCES, renovated guest bath and a huge SCREENED IN PATIO ideal for outdoor entertaining! The foyer opens up into formal LIVING and DINING areas, flexible space to create whatever your family might need. From there this bright flowing floor plan opens up into the FAMILY ROOM and EAT-IN KITCHEN with sliding glass door access to the expansive screened lanai! The space in this kitchen can’t be beat, the family chef will fall in love with the endless cabinet and counter space, the ISLAND and PANTRY for additional storage plus BREAKFAST BAR and DINETTE seating for casual dining. Split bedrooms deliver a private PRIMARY SUITE with all the room you could ask for and complete with DUAL 5x8 WALK-IN CLOSETS and a beautiful EN-SUITE BATH offering his and her vanities, a SOAKING TUB and large TILED SHOWER with SEAMLESS GLASS DOORS! Three additional bedrooms provide room to grow and they share an UPDATED SECOND FULL BATH with PATIO ACCESS! This ideal floor plan includes a large LAUNDRY ROOM that houses a TECH CENTER! Multiple sliding glass doors grant you access to the EXTENDED SCREENED LANAI - a perfect place to cookout and relax at the end of a long day overlooking your FULLY FENCED backyard! The VINYL FENCE was added in 2018 and features two gates! Roof was updated in 2012 and the water heater in 2018. Residents of Bridge Water will enjoy a Community Pool, Fitness Center and a Playground. Located near major roadways E Colonial Dr, 408, S Alafaya Trail, Lake Pickett Rd and quick access to UCF, Challenger Pkwy, Avalon Park, Waterford Lakes Town Center, dining, shopping and so much more! Call TODAY for your private showing!
Location
State FL
County Orange
Community Bridge Water Ph 02 43/145
Zoning R-2
Rooms
Other Rooms Family Room
Interior
Interior Features Ceiling Fans(s), Eat-in Kitchen, High Ceilings, Kitchen/Family Room Combo, Master Bedroom Main Floor, Open Floorplan, Solid Surface Counters, Solid Wood Cabinets, Split Bedroom, Thermostat, Walk-In Closet(s)
Heating Central
Cooling Central Air
Flooring Laminate, Tile
Fireplace false
Appliance Dishwasher, Dryer, Microwave, Range, Refrigerator, Washer, Water Softener
Laundry Laundry Room
Exterior
Exterior Feature Irrigation System, Lighting, Rain Gutters, Sidewalk, Sliding Doors
Garage Driveway, Oversized
Garage Spaces 2.0
Fence Fenced
Community Features Deed Restrictions, Fitness Center, Playground, Pool, Sidewalks
Utilities Available BB/HS Internet Available, Cable Available, Electricity Available, Water Available
Amenities Available Clubhouse
Roof Type Shingle
Porch Covered, Rear Porch, Screened
Attached Garage true
Garage true
Private Pool No
Building
Lot Description Sidewalk, Paved
Entry Level One
Foundation Slab
Lot Size Range 0 to less than 1/4
Sewer Public Sewer
Water Public
Structure Type Block, Stucco
New Construction false
Construction Status Appraisal,Financing,Inspections
Schools
Elementary Schools Castle Creek Elem
Middle Schools Discovery Middle
High Schools East River High
Others
Pets Allowed Yes
HOA Fee Include Pool, Maintenance Grounds, Recreational Facilities
Senior Community No
Ownership Fee Simple
Monthly Total Fees $55
Acceptable Financing Cash, Conventional, FHA, VA Loan
Membership Fee Required Required
Listing Terms Cash, Conventional, FHA, VA Loan
Special Listing Condition None
Read Less Info
Want to know what your home might be worth? Contact us for a FREE valuation!

Our team is ready to help you sell your home for the highest possible price ASAP

© 2024 My Florida Regional MLS DBA Stellar MLS. All Rights Reserved.
Bought with WEMERT GROUP REALTY LLC

"Molly's job is to find and attract mastery-based agents to the office, protect the culture, and make sure everyone is happy! "





