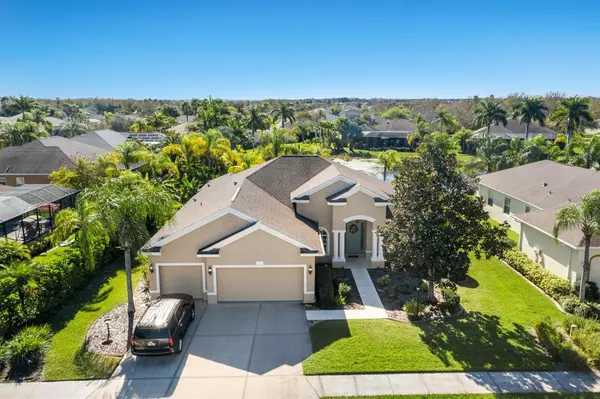$560,000
$525,000
6.7%For more information regarding the value of a property, please contact us for a free consultation.
3 Beds
3 Baths
2,461 SqFt
SOLD DATE : 03/30/2022
Key Details
Sold Price $560,000
Property Type Single Family Home
Sub Type Single Family Residence
Listing Status Sold
Purchase Type For Sale
Square Footage 2,461 sqft
Price per Sqft $227
Subdivision Lexington
MLS Listing ID A4523301
Sold Date 03/30/22
Bedrooms 3
Full Baths 3
Construction Status Inspections
HOA Fees $92/mo
HOA Y/N Yes
Year Built 2004
Annual Tax Amount $2,973
Lot Size 10,454 Sqft
Acres 0.24
Lot Dimensions 85 X 120
Property Description
Imagine living the perfect Florida lifestyle. This 3 bedroom, 3 full baths, plus Den and Pool has it all. Located on a spacious, tropically landscaped home site with views of the pond in the popular neighborhood of Lexington. The elegant entry foyer leads to a great room flooded with light from windows and triple sliding doors. The expansive open living area with vaulted ceilings is ideal for gathering with friends and family. Open the sliders to the covered lanai and screened pool and allow the outdoors in. The flow of this floor plan makes entertaining effortless. Experience the joy of cooking in the lovely kitchen with 42” maple cabinets, stainless steel appliances and white corian countertops. The kitchen has an abundance of cabinets, full pantry and a desk area with cabinets. Start your day with morning coffee in the breakfast nook with the aquarium window looking out to the lanai, pool and pond. An architecturally framed dining room off the great room provides an area for more formal meals. The Den is quietly located at the back of the home for privacy with sliding doors to the pool and lanai. The master bedroom has room for all of your large furniture and a sliding door opening to the lanai and pool. Relaxation will come easy as you float in the pool and unwind after a long day. Enjoy outdoor dining on the large covered lanai and screened pool deck. The tropical back yard provides a peaceful oasis with the water view. This home has been cared for with love by the original owners. The attention given is evident in the tropical landscaping they’ve planted over the years. They chose this large home site to build their dream home and their tropical backyard paradise. The back and side yard garden are lush with tropical, trees, plants and palms. The tranquil garden is a serene spot to sit and stay awhile. The 3 Car Garage provides space for all your toys. An energy efficient A/C installed in 2021. Lexington greets you with winding streets, mature trees, and walking trails. The community has a unique zero entry pool with a “splash” area, pickle ball, basketball court and playground. Conveniently located to I-75, the Ft. Hammer Bridge over the Manatee River to Lakewood Ranch, downtown Bradenton and the beautiful Gulf beaches. This home will not disappoint.
Location
State FL
County Manatee
Community Lexington
Zoning PDR
Direction E
Rooms
Other Rooms Den/Library/Office
Interior
Interior Features Ceiling Fans(s), Eat-in Kitchen, High Ceilings, Open Floorplan, Solid Surface Counters, Split Bedroom, Window Treatments
Heating Heat Pump
Cooling Central Air
Flooring Carpet, Ceramic Tile
Fireplace false
Appliance Dishwasher, Disposal, Dryer, Electric Water Heater, Microwave, Range, Refrigerator, Washer
Laundry Inside, Laundry Room
Exterior
Exterior Feature Irrigation System, Sidewalk, Sliding Doors
Garage Spaces 3.0
Pool In Ground, Screen Enclosure
Community Features Deed Restrictions, Playground, Pool, Sidewalks
Utilities Available Public
Amenities Available Basketball Court, Pickleball Court(s), Playground, Pool
View Y/N 1
Roof Type Shingle
Porch Covered, Screened
Attached Garage true
Garage true
Private Pool Yes
Building
Story 1
Entry Level One
Foundation Slab
Lot Size Range 0 to less than 1/4
Sewer Public Sewer
Water Public
Architectural Style Ranch
Structure Type Block
New Construction false
Construction Status Inspections
Others
Pets Allowed Yes
HOA Fee Include Pool, Recreational Facilities
Senior Community No
Ownership Fee Simple
Monthly Total Fees $92
Acceptable Financing Cash, Conventional, FHA, VA Loan
Membership Fee Required Required
Listing Terms Cash, Conventional, FHA, VA Loan
Special Listing Condition None
Read Less Info
Want to know what your home might be worth? Contact us for a FREE valuation!

Our team is ready to help you sell your home for the highest possible price ASAP

© 2024 My Florida Regional MLS DBA Stellar MLS. All Rights Reserved.
Bought with BETTER HOMES & GARDENS REAL ESTATE ATCHLEY PROPERT

"Molly's job is to find and attract mastery-based agents to the office, protect the culture, and make sure everyone is happy! "





