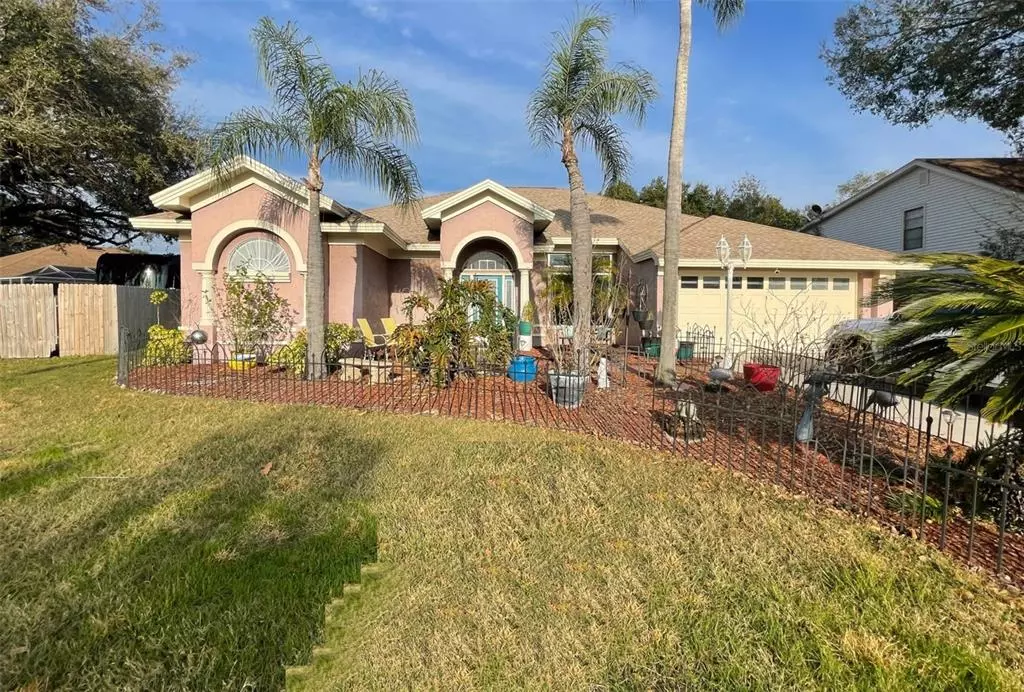$400,000
$400,000
For more information regarding the value of a property, please contact us for a free consultation.
3 Beds
2 Baths
1,851 SqFt
SOLD DATE : 03/31/2022
Key Details
Sold Price $400,000
Property Type Single Family Home
Sub Type Single Family Residence
Listing Status Sold
Purchase Type For Sale
Square Footage 1,851 sqft
Price per Sqft $216
Subdivision Boyette Springs
MLS Listing ID T3360211
Sold Date 03/31/22
Bedrooms 3
Full Baths 2
Construction Status No Contingency
HOA Fees $2/ann
HOA Y/N Yes
Year Built 1990
Annual Tax Amount $2,075
Lot Size 0.280 Acres
Acres 0.28
Lot Dimensions 72x167
Property Description
QUALITY UPGRADES INSIDE AND OUT, including a refinished pool in an expansive lanai, enhance the value of this well-kept home with a gated, privacy-fenced, quarter-acre yard in Boyette Springs! The Centex Waldorf design features 4 sets of double sliders – from the living room, family room, kitchen and master suite – that throw the home open to the great pool lanai with screened and roof-sheltered sections for all-weather enjoyment. The pool's surface, tile and pump are all recently upgraded. The tree-lined yard beyond it includes a wood fence and a custom-built storage shed. Inside 1,850 square feet, you'll find tile floors in the living and dining rooms, family room, and 1 of the 3 big bedrooms. Both bathrooms are updated with wood, granite, lights and fixtures, and the secondary bath opens to the lanai for convenience. At the heart of the home is a wide-open kitchen upgraded with newer appliances, split-level granite counters, attractive backsplash -- and white, raised-panel wood cabinets with pull-out shelves and accent lighting above / below. Built-in outdoor kitchen, fresh paint, thermal double-pane windows, and built-in cabinetry in the master bedroom are just some of the extras this home offers. Boyette Springs is a neighborhood of large yards with its own park, playground and excellent elementary school close to other fine schools, shops, restaurants and commuter routes. Don’t miss this!
Location
State FL
County Hillsborough
Community Boyette Springs
Zoning PD
Rooms
Other Rooms Inside Utility
Interior
Interior Features Built-in Features, Ceiling Fans(s), Eat-in Kitchen, High Ceilings, Kitchen/Family Room Combo, Solid Wood Cabinets, Split Bedroom, Stone Counters, Thermostat, Walk-In Closet(s)
Heating Central, Electric
Cooling Central Air
Flooring Carpet, Ceramic Tile
Fireplaces Type Family Room, Wood Burning
Furnishings Unfurnished
Fireplace true
Appliance Dishwasher, Disposal, Electric Water Heater, Microwave, Range, Refrigerator
Laundry Inside, Laundry Room
Exterior
Exterior Feature Fence, Outdoor Kitchen, Sidewalk, Sliding Doors, Sprinkler Metered, Storage
Parking Features Driveway, Garage Door Opener
Garage Spaces 2.0
Fence Wood
Pool Gunite, In Ground, Lighting, Outside Bath Access, Salt Water, Screen Enclosure
Community Features Association Recreation - Lease, Deed Restrictions, Park, Playground, Sidewalks
Utilities Available BB/HS Internet Available, Electricity Connected, Public, Sewer Connected, Sprinkler Meter, Street Lights, Underground Utilities, Water Connected
Amenities Available Basketball Court, Park, Playground
Roof Type Shingle
Porch Rear Porch, Screened
Attached Garage true
Garage true
Private Pool Yes
Building
Lot Description In County, Level, Sidewalk, Paved, Unincorporated
Entry Level One
Foundation Slab
Lot Size Range 1/4 to less than 1/2
Builder Name Centex
Sewer Public Sewer
Water Public
Architectural Style Contemporary
Structure Type Block
New Construction false
Construction Status No Contingency
Schools
Elementary Schools Boyette Springs-Hb
Middle Schools Rodgers-Hb
High Schools Riverview-Hb
Others
Pets Allowed Yes
HOA Fee Include None
Senior Community No
Ownership Fee Simple
Monthly Total Fees $2
Acceptable Financing Cash, Conventional, FHA, VA Loan
Membership Fee Required Optional
Listing Terms Cash, Conventional, FHA, VA Loan
Special Listing Condition None
Read Less Info
Want to know what your home might be worth? Contact us for a FREE valuation!

Our team is ready to help you sell your home for the highest possible price ASAP

© 2024 My Florida Regional MLS DBA Stellar MLS. All Rights Reserved.
Bought with RE/MAX ALLIANCE GROUP

"Molly's job is to find and attract mastery-based agents to the office, protect the culture, and make sure everyone is happy! "





