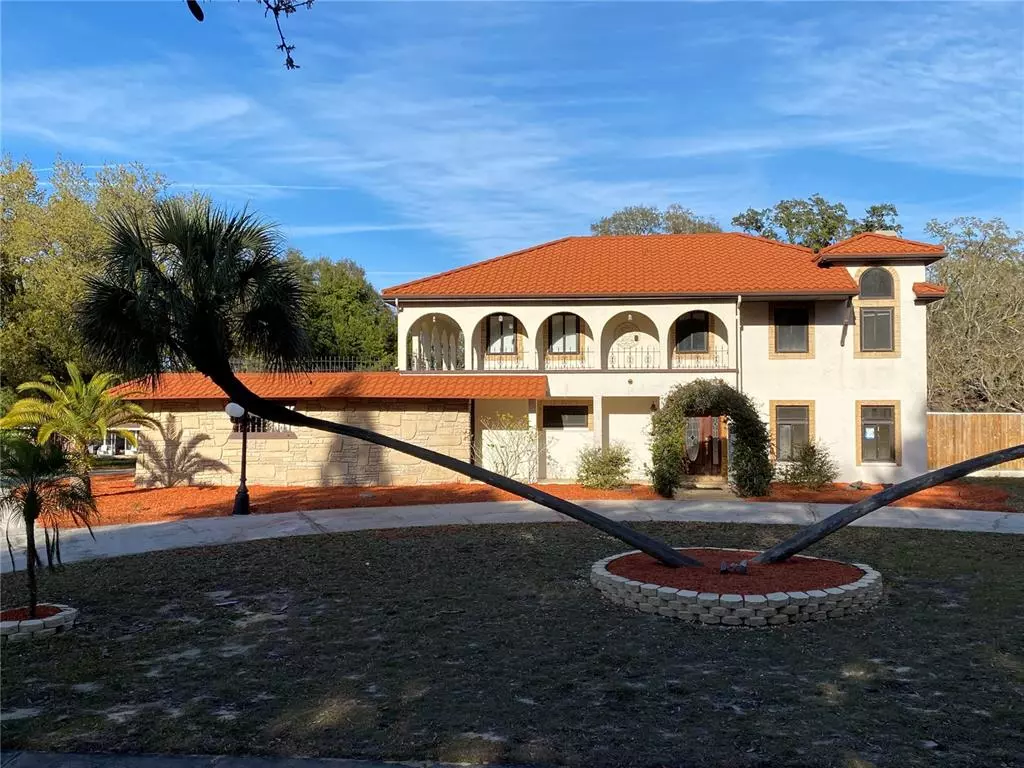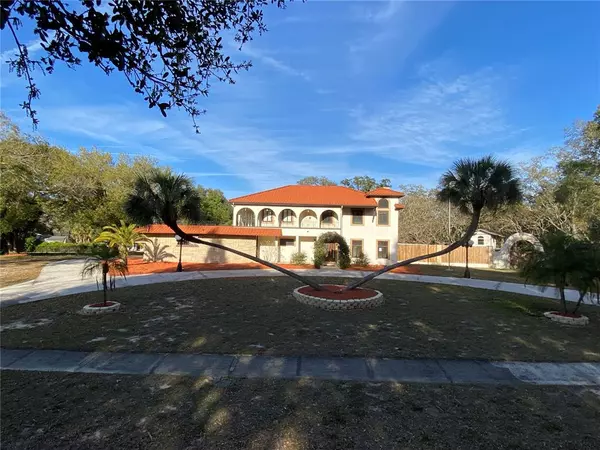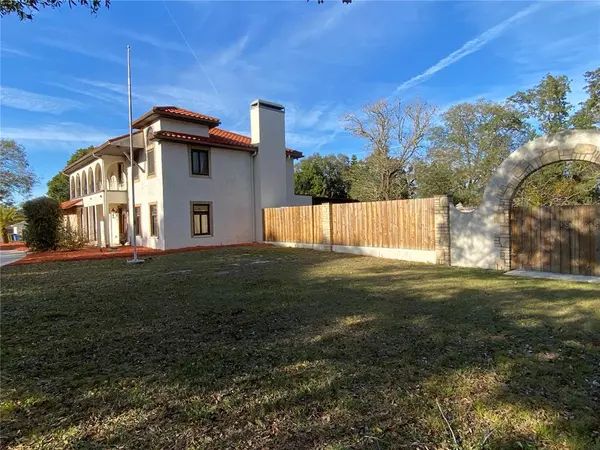$715,000
$750,000
4.7%For more information regarding the value of a property, please contact us for a free consultation.
4 Beds
5 Baths
3,030 SqFt
SOLD DATE : 04/06/2022
Key Details
Sold Price $715,000
Property Type Single Family Home
Sub Type Single Family Residence
Listing Status Sold
Purchase Type For Sale
Square Footage 3,030 sqft
Price per Sqft $235
Subdivision High Point Estates First Add
MLS Listing ID T3317796
Sold Date 04/06/22
Bedrooms 4
Full Baths 3
Half Baths 2
Construction Status No Contingency
HOA Y/N No
Year Built 1975
Annual Tax Amount $3,861
Lot Size 1.000 Acres
Acres 1.0
Property Description
BACK ON MARKET, NEW ROOF 1/2022, 50 Year transferable warranty, Metal Spanish (Barrel) tile. This beautiful Spanish Mediterranean style home located in Brandon sits on an exclusive one-acre lot. NO HOA,NO CDD. The kitchen has been remodeled with all-wood medium oak cabinets, dark granite countertops, stainless steel and dark appliances. Also features a commercial Viking cook center with gas grille and electric glass top burners. Energy efficient windows.First floor has a large family room, formal living room, a formal dining room and two half baths. Second floor has a split floor plan with the master and master bath on one side, and second and third bedrooms on the opposite side, with a full hall bath. All the upstairs bedrooms open out to a beautiful wrap- around balcony that leads to a large sundeck/party deck, 22x22. The pool sits in a courtyard style setting between the main residence and the mother-in-law/studio apartment. The studio apartment produced $1800/mo income through Airbnb.
Location
State FL
County Hillsborough
Community High Point Estates First Add
Zoning RSC-3
Rooms
Other Rooms Den/Library/Office
Interior
Interior Features Ceiling Fans(s), Eat-in Kitchen, Kitchen/Family Room Combo, Dormitorio Principal Arriba, Solid Surface Counters, Solid Wood Cabinets, Split Bedroom, Stone Counters
Heating Central, Electric
Cooling Central Air
Flooring Carpet, Ceramic Tile
Fireplace true
Appliance Built-In Oven, Dishwasher, Disposal, Dryer, Electric Water Heater, Indoor Grill, Microwave, Range Hood, Refrigerator, Washer
Laundry Inside
Exterior
Exterior Feature Balcony, Fence, Irrigation System, Outdoor Grill, Rain Gutters, Sliding Doors
Parking Features Circular Driveway
Garage Spaces 2.0
Pool In Ground
Utilities Available BB/HS Internet Available, Cable Available, Cable Connected, Public, Sprinkler Well, Street Lights
Roof Type Tile
Porch Covered, Deck, Patio, Porch, Screened
Attached Garage true
Garage true
Private Pool Yes
Building
Lot Description In County, Near Golf Course
Entry Level Two
Foundation Slab
Lot Size Range 1 to less than 2
Sewer Septic Tank
Water Public
Structure Type Block, Stucco
New Construction false
Construction Status No Contingency
Schools
Elementary Schools Brooker-Hb
Middle Schools Burns-Hb
High Schools Bloomingdale-Hb
Others
Senior Community No
Ownership Fee Simple
Acceptable Financing Cash, Conventional
Membership Fee Required None
Listing Terms Cash, Conventional
Special Listing Condition None
Read Less Info
Want to know what your home might be worth? Contact us for a FREE valuation!

Our team is ready to help you sell your home for the highest possible price ASAP

© 2024 My Florida Regional MLS DBA Stellar MLS. All Rights Reserved.
Bought with EXP REALTY LLC

"Molly's job is to find and attract mastery-based agents to the office, protect the culture, and make sure everyone is happy! "





