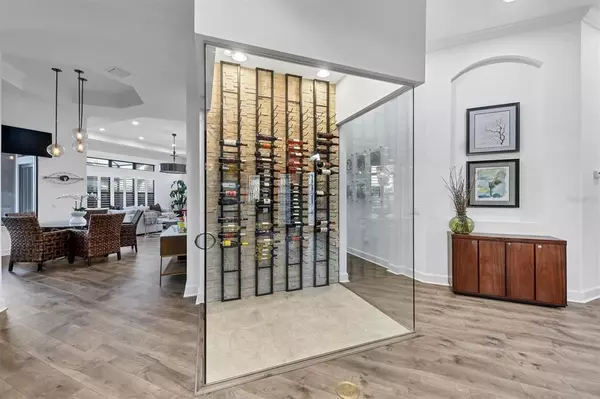$1,970,000
$1,775,000
11.0%For more information regarding the value of a property, please contact us for a free consultation.
3 Beds
4 Baths
3,486 SqFt
SOLD DATE : 04/05/2022
Key Details
Sold Price $1,970,000
Property Type Single Family Home
Sub Type Single Family Residence
Listing Status Sold
Purchase Type For Sale
Square Footage 3,486 sqft
Price per Sqft $565
Subdivision Esplanade Ph Iii Pt Rep
MLS Listing ID A4526239
Sold Date 04/05/22
Bedrooms 3
Full Baths 3
Half Baths 1
Construction Status Inspections
HOA Fees $208/qua
HOA Y/N Yes
Originating Board Stellar MLS
Year Built 2015
Annual Tax Amount $13,084
Lot Size 0.290 Acres
Acres 0.29
Property Description
Introducing perhaps the most upgraded home in the Esplanade Country Club community. This was one of the builder’s model homes and has only been lived in for a short period and presents itself as new construction. Located on the most desirable 18th hole of the golf course with gorgeous views. So many architectural details throughout, including all types of custom ceiling treatments, crown moldings in every room and 12-13 foot ceiling heights in all areas. Over 70 recessed lights, custom fixtures and fans are seen everywhere. A handsome living room with a fireplace flanked by two lighted built-in bookcases and a huge fishbowl window to enhance the views outback. Turn around and be wowed by the glass-enclosed custom wine room. Separate from this is a dining room and an office/den boasting glass French door. Enter the master suite with special features: huge master closets complete with custom ClosetMaid cabinetry and a bath with a 15-foot shower, dual controls and six showerheads, not to mention the oversized bathtub. Separate area vanities with a make-up area and tile that's only seen in the movies. Throughout the home, you will walk on the engineered hardwood floors with carpeted areas in the two additional en-suite bedrooms. The kitchen has a huge island with too many upgrades to list, including the chef's appliances. Now walk outside to the rear lanai. Wow, built-in grill, refrigerator, sink and cabinets with granite countertops. A custom pebble-finished 44-foot pool, dual built-in stairs on either side, with travertine paving stones covering the entire area. No storm will bother you as the entire lanai is protected by automatic, phone-controlled, hurricane-proof roll-down shades, and when down, brings another 1,000 square feet of protected living area. The rear of the home is enclosed with a panoramic screen enclosure, which was recently rescreened with TuffScreen® to keep the golf balls and animals at bay. In the three-bay garage, there are oversized built-in cabinets and a workbench for the handyperson. The home has impact windows and a tile roof. Other features include a stereo system with ceiling speakers in all rooms, two HVAC systems and plantation shutters on the windows. Esplanade Golf and Country Club at Lakewood Ranch is a premier community with resort-style amenities. Including golf, tennis, pickleball, bocce ball, two amenity centers, fitness centers, resistance and lap pools, a resort-style pool with Bahama Bar, Cutlery Center and a restaurant bar with indoor and outdoor seating. This is a golf membership home. With a place where luxury is the backdrop for an extraordinary way of life, this enchanting residence is one that truly stands out from the rest.
Location
State FL
County Manatee
Community Esplanade Ph Iii Pt Rep
Zoning PDMU
Rooms
Other Rooms Den/Library/Office, Formal Dining Room Separate, Formal Living Room Separate, Inside Utility
Interior
Interior Features Built-in Features, Ceiling Fans(s), Crown Molding, Eat-in Kitchen, High Ceilings, Kitchen/Family Room Combo, Living Room/Dining Room Combo, Master Bedroom Main Floor, Open Floorplan, Split Bedroom, Stone Counters, Tray Ceiling(s), Walk-In Closet(s)
Heating Central
Cooling Central Air
Flooring Carpet, Hardwood, Tile
Fireplaces Type Living Room
Fireplace true
Appliance Built-In Oven, Cooktop, Dishwasher, Microwave, Refrigerator, Washer
Laundry Inside, Laundry Room
Exterior
Exterior Feature Lighting, Outdoor Kitchen, Sidewalk, Sliding Doors
Parking Features Driveway, Garage Door Opener, Garage Faces Side
Garage Spaces 3.0
Pool In Ground, Lap, Lighting, Salt Water, Screen Enclosure
Community Features Fitness Center, Gated, Golf Carts OK, Golf, Pool, Sidewalks
Utilities Available Electricity Connected, Sewer Connected, Underground Utilities, Water Connected
Amenities Available Clubhouse, Fitness Center, Gated, Golf Course, Recreation Facilities, Security
View Golf Course, Park/Greenbelt
Roof Type Concrete, Tile
Porch Enclosed, Rear Porch, Screened
Attached Garage true
Garage true
Private Pool Yes
Building
Lot Description On Golf Course, Sidewalk, Paved
Story 1
Entry Level One
Foundation Slab
Lot Size Range 1/4 to less than 1/2
Builder Name Taylor Morrison
Sewer Public Sewer
Water Public
Structure Type Block, Stucco
New Construction false
Construction Status Inspections
Schools
Elementary Schools Gullett Elementary
Middle Schools Dr Mona Jain Middle
High Schools Lakewood Ranch High
Others
Pets Allowed Yes
HOA Fee Include Security
Senior Community No
Pet Size Extra Large (101+ Lbs.)
Ownership Fee Simple
Monthly Total Fees $208
Acceptable Financing Cash, Conventional
Membership Fee Required Required
Listing Terms Cash, Conventional
Num of Pet 2
Special Listing Condition None
Read Less Info
Want to know what your home might be worth? Contact us for a FREE valuation!

Our team is ready to help you sell your home for the highest possible price ASAP

© 2024 My Florida Regional MLS DBA Stellar MLS. All Rights Reserved.
Bought with KELLER WILLIAMS CLASSIC GROUP

"Molly's job is to find and attract mastery-based agents to the office, protect the culture, and make sure everyone is happy! "





