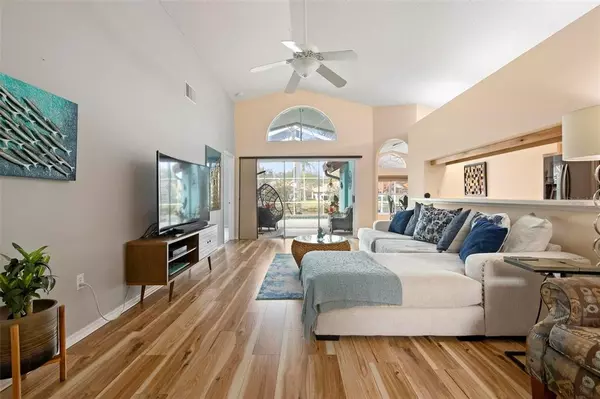$527,738
$500,000
5.5%For more information regarding the value of a property, please contact us for a free consultation.
3 Beds
3 Baths
1,846 SqFt
SOLD DATE : 04/08/2022
Key Details
Sold Price $527,738
Property Type Single Family Home
Sub Type Single Family Residence
Listing Status Sold
Purchase Type For Sale
Square Footage 1,846 sqft
Price per Sqft $285
Subdivision Chestnut Creek Patio Homes
MLS Listing ID N6119879
Sold Date 04/08/22
Bedrooms 3
Full Baths 3
Construction Status Other Contract Contingencies
HOA Fees $194/mo
HOA Y/N Yes
Originating Board Stellar MLS
Year Built 1989
Annual Tax Amount $3,337
Lot Size 6,534 Sqft
Acres 0.15
Lot Dimensions 61x120x47x120
Property Description
Substantially remodeled to today's expectant contemporary standards. A delightful oasis...spacious, airy and light, with high ceilings and soothing lake views. Smartly designed, its great room plan includes 3 bedrooms, each with their own bathroom, den/study, and casual dining area. Structurally, within the past few years this lovely home has undergone a major makeover: tile roof, pool resurfaced including salt water system and paver lanai; Lennox HVAC system; electric water heater; whole house surge protector; whole house carbon filter for water purification; garage door and opener. Perhaps the home is best captured in the owner's own words; "Living in this home has been a wonderful experience, a delight. The community is unique with lush landscaping, wild life, abundant water features, easy walkability, and lovely neighbors. For us is has been unpretentious resort style living. Our home is casual with modern features, an open floor plan with high ceilings, ample windows, and an incredible lake view". The Patio section of Chestnut Creek provides maintenance free living (lawn and landscaping), a large community pool, tennis, shuffleboard, pool table and clubhouse. And minutes away are the beaches, quaint shops, dining, Legacy Trail, repertory and performing arts center and other cultural venues and medical facilities of Venice Island.
Location
State FL
County Sarasota
Community Chestnut Creek Patio Homes
Zoning RSF1
Rooms
Other Rooms Breakfast Room Separate, Den/Library/Office, Inside Utility
Interior
Interior Features Ceiling Fans(s), High Ceilings, Solid Surface Counters, Solid Wood Cabinets, Stone Counters, Walk-In Closet(s), Window Treatments
Heating Central, Electric
Cooling Central Air, Humidity Control
Flooring Ceramic Tile, Laminate
Fireplace false
Appliance Convection Oven, Dishwasher, Disposal, Dryer, Electric Water Heater, Microwave, Range, Refrigerator, Washer, Water Filtration System, Water Purifier
Laundry Inside, Laundry Room
Exterior
Exterior Feature Irrigation System, Lighting, Rain Gutters, Sidewalk, Sliding Doors
Parking Features Driveway, Garage Door Opener, Ground Level
Garage Spaces 2.0
Pool Gunite, In Ground, Lighting, Salt Water, Screen Enclosure
Community Features Association Recreation - Owned, Deed Restrictions, Fishing, Pool, Sidewalks, Tennis Courts
Utilities Available Cable Connected, Electricity Connected, Fiber Optics, Phone Available, Public, Sewer Connected, Sprinkler Recycled, Street Lights, Underground Utilities, Water Connected
Amenities Available Clubhouse, Maintenance, Pool, Recreation Facilities, Shuffleboard Court, Tennis Court(s), Vehicle Restrictions
Waterfront Description Lake
View Y/N 1
View Water
Roof Type Tile
Porch Covered, Screened
Attached Garage true
Garage true
Private Pool Yes
Building
Lot Description In County, Level, Sidewalk, Paved, Private
Entry Level One
Foundation Slab
Lot Size Range 0 to less than 1/4
Sewer Public Sewer
Water Public
Architectural Style Patio Home
Structure Type Block, Stucco
New Construction false
Construction Status Other Contract Contingencies
Schools
Elementary Schools Garden Elementary
Middle Schools Venice Area Middle
High Schools Venice Senior High
Others
Pets Allowed Yes
HOA Fee Include Cable TV, Pool, Escrow Reserves Fund, Fidelity Bond, Insurance, Maintenance Grounds, Management, Private Road, Recreational Facilities
Senior Community No
Ownership Fee Simple
Monthly Total Fees $240
Acceptable Financing Cash, Conventional
Membership Fee Required Required
Listing Terms Cash, Conventional
Special Listing Condition None
Read Less Info
Want to know what your home might be worth? Contact us for a FREE valuation!

Our team is ready to help you sell your home for the highest possible price ASAP

© 2024 My Florida Regional MLS DBA Stellar MLS. All Rights Reserved.
Bought with WATERSIDE REALTY LLC

"Molly's job is to find and attract mastery-based agents to the office, protect the culture, and make sure everyone is happy! "





