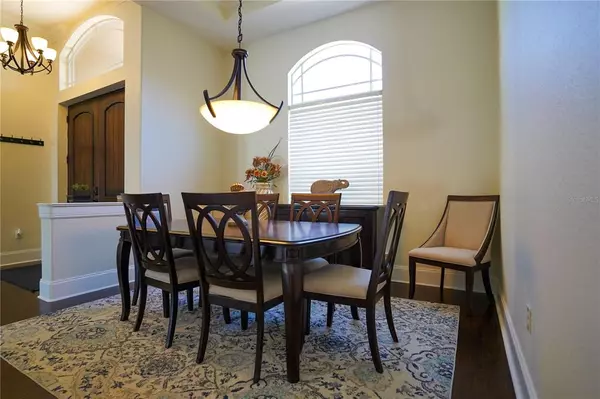$535,000
$514,900
3.9%For more information regarding the value of a property, please contact us for a free consultation.
4 Beds
3 Baths
2,383 SqFt
SOLD DATE : 04/06/2022
Key Details
Sold Price $535,000
Property Type Single Family Home
Sub Type Single Family Residence
Listing Status Sold
Purchase Type For Sale
Square Footage 2,383 sqft
Price per Sqft $224
Subdivision Crews Lake Trails
MLS Listing ID T3353265
Sold Date 04/06/22
Bedrooms 4
Full Baths 3
Construction Status Appraisal,Financing,Inspections,Other Contract Contingencies
HOA Fees $41/ann
HOA Y/N Yes
Originating Board Stellar MLS
Year Built 2005
Annual Tax Amount $548
Lot Size 10,018 Sqft
Acres 0.23
Property Description
One or more photo(s) has been virtually staged. Here is the oasis you have been looking for. This immaculate, move in ready, 4 bedroom/3 bath/2 car garage, pool home in SE Lakeland is ready for you and your family. This stunning triple split open floorplan is ideal for entertaining with plenty of room for guest. Beautiful tile flooring throughout the wet areas of the home and engineered hardwood in the formal areas and bedrooms (NO CARPET). The kitchen has tons of cabinets, tile backsplash, a large breakfast bar and the sink faces the incredible view of your pool (so you may not mind doing the dishes in this kitchen). Beautifully lit screen enclosed pool and spa, lanai flooring is done with pavers, sun shelf in the pool, and a privacy fenced yard. The oversized master bedroom has a stunning en-suite with tub, separate tiled shower, 2 walk-in closets, a separate linen closet and French doors leading to the pool! This home is located in a gated community, on cul-de-sacs, so there is no through traffic. AC replaced approximately 3 years ago, all appliances stay including washer and dryer. New interior paint in 2019 and exterior repainted in 2018. Please note all dimensions are estimated. All mounted TVs, wall mounts and outdoor curtains do not convey. Room Feature: Linen Closet In Bath (Primary Bedroom).
Location
State FL
County Polk
Community Crews Lake Trails
Rooms
Other Rooms Formal Dining Room Separate, Formal Living Room Separate, Inside Utility
Interior
Interior Features Ceiling Fans(s), Crown Molding, Eat-in Kitchen, High Ceilings, Primary Bedroom Main Floor, Split Bedroom, Stone Counters, Thermostat, Tray Ceiling(s), Vaulted Ceiling(s), Walk-In Closet(s), Window Treatments
Heating Central
Cooling Central Air
Flooring Ceramic Tile, Hardwood
Fireplace false
Appliance Convection Oven, Dishwasher, Disposal, Dryer, Electric Water Heater, Microwave, Range, Refrigerator
Laundry Inside, Laundry Room
Exterior
Exterior Feature French Doors, Irrigation System, Lighting, Sprinkler Metered
Parking Features Driveway, Garage Door Opener
Garage Spaces 2.0
Fence Fenced, Vinyl
Pool Child Safety Fence, Deck, Gunite, Lighting, Screen Enclosure, Solar Heat
Community Features Gated
Utilities Available Cable Connected, Electricity Connected, Fiber Optics, Public, Sewer Connected, Sprinkler Meter, Street Lights, Water Connected
Roof Type Shingle
Porch Covered, Deck, Patio, Screened
Attached Garage true
Garage true
Private Pool Yes
Building
Lot Description Cul-De-Sac
Entry Level One
Foundation Slab
Lot Size Range 0 to less than 1/4
Builder Name Tapia Construction
Sewer Public Sewer
Water Public
Architectural Style Traditional
Structure Type Block,Stucco
New Construction false
Construction Status Appraisal,Financing,Inspections,Other Contract Contingencies
Schools
Elementary Schools Valleyview Elem
Middle Schools Lakeland Highlands Middl
High Schools George Jenkins High
Others
Pets Allowed Yes
Senior Community No
Ownership Fee Simple
Monthly Total Fees $41
Acceptable Financing Cash, Conventional, FHA, VA Loan
Membership Fee Required Required
Listing Terms Cash, Conventional, FHA, VA Loan
Special Listing Condition None
Read Less Info
Want to know what your home might be worth? Contact us for a FREE valuation!

Our team is ready to help you sell your home for the highest possible price ASAP

© 2024 My Florida Regional MLS DBA Stellar MLS. All Rights Reserved.
Bought with EXP REALTY LLC

"Molly's job is to find and attract mastery-based agents to the office, protect the culture, and make sure everyone is happy! "





