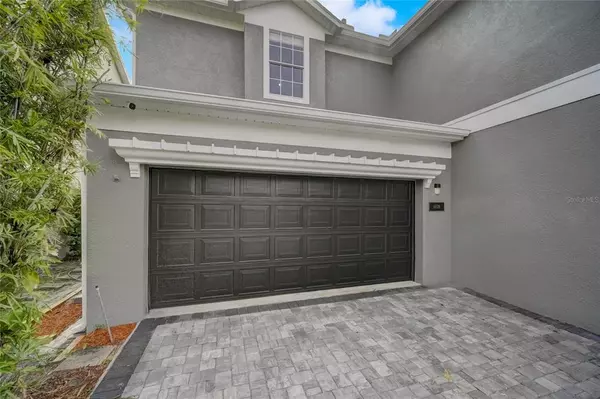$765,000
$674,900
13.4%For more information regarding the value of a property, please contact us for a free consultation.
5 Beds
3 Baths
3,211 SqFt
SOLD DATE : 04/14/2022
Key Details
Sold Price $765,000
Property Type Single Family Home
Sub Type Single Family Residence
Listing Status Sold
Purchase Type For Sale
Square Footage 3,211 sqft
Price per Sqft $238
Subdivision Summerport Ph 05
MLS Listing ID O6009966
Sold Date 04/14/22
Bedrooms 5
Full Baths 3
Construction Status Inspections
HOA Fees $126/qua
HOA Y/N Yes
Year Built 2006
Annual Tax Amount $6,319
Lot Size 6,534 Sqft
Acres 0.15
Property Description
2-Story Pool Home in Windermere's Summerport Community! With a front rocker porch and a backyard screen-enclosed pool & lanai, the outdoors is a relaxing extension of this home’s living space. The 5 bedroom, 3 bath floor plan invites you in with a formal living room with chandelier and soaring 2-story ceilings sure to make a lasting impression. Travel into the great room for further gathering opportunities in your gourmet kitchen with butler’s pantry, dinette, family room & dining room. Tucked away in the back of this home is a guest bath and 1 downstairs secondary bedroom, both close to a pool exit. All remaining bedrooms are held upstairs in a triple split plan with an interior laundry room and a loft that has doors to close, allowing the loft to serve as a theater room, the ultimate home office, or anything you might need! The primary suite comes equipped with double door entry, a large ensuite bath, and a magazine-worthy closet with plenty of customized display areas for your favorite items. This address is conveniently located half a mile to community amenities such as pool, fitness center, tennis, basketball, sand volleyball, playground, paved paths, and piers that stretch out onto a few of this community’s beautiful ponds. There is a clubhouse that can be rented for parties and the community organizes social events such as bingo, food trucks and holiday celebrations. Summerport is calling your name!
Location
State FL
County Orange
Community Summerport Ph 05
Zoning P-D
Rooms
Other Rooms Family Room, Formal Living Room Separate, Great Room, Inside Utility, Loft, Storage Rooms
Interior
Interior Features Cathedral Ceiling(s), Ceiling Fans(s), Crown Molding, Dry Bar, Eat-in Kitchen, High Ceilings, Dormitorio Principal Arriba, Open Floorplan, Solid Surface Counters, Split Bedroom, Stone Counters, Thermostat, Walk-In Closet(s), Window Treatments
Heating Central, Electric, Heat Pump
Cooling Central Air
Flooring Carpet, Ceramic Tile, Vinyl, Wood
Fireplace false
Appliance Dishwasher, Disposal, Gas Water Heater, Microwave, Range, Range Hood
Laundry Inside, Laundry Room, Upper Level
Exterior
Exterior Feature Rain Gutters, Sidewalk, Sliding Doors
Garage Curb Parking, Driveway, Garage Door Opener, Guest, On Street, Open, Oversized, Parking Pad
Garage Spaces 2.0
Fence Vinyl
Pool Gunite, In Ground, Screen Enclosure
Community Features Fitness Center, Park, Playground, Pool, Sidewalks, Tennis Courts
Utilities Available BB/HS Internet Available, Cable Available, Electricity Available, Electricity Connected, Natural Gas Available, Natural Gas Connected, Public, Sewer Available, Sewer Connected, Water Available, Water Connected
Amenities Available Fitness Center, Park, Playground, Pool, Recreation Facilities, Tennis Court(s)
Roof Type Shingle
Porch Front Porch, Rear Porch, Screened
Attached Garage true
Garage true
Private Pool Yes
Building
Lot Description In County, Sidewalk, Paved
Story 2
Entry Level Two
Foundation Slab
Lot Size Range 0 to less than 1/4
Sewer Public Sewer
Water Public
Architectural Style Contemporary
Structure Type Block, Stucco
New Construction false
Construction Status Inspections
Others
Pets Allowed Yes
HOA Fee Include Pool, Recreational Facilities
Senior Community No
Ownership Fee Simple
Monthly Total Fees $126
Acceptable Financing Cash, Conventional, FHA, VA Loan
Membership Fee Required Required
Listing Terms Cash, Conventional, FHA, VA Loan
Special Listing Condition None
Read Less Info
Want to know what your home might be worth? Contact us for a FREE valuation!

Our team is ready to help you sell your home for the highest possible price ASAP

© 2024 My Florida Regional MLS DBA Stellar MLS. All Rights Reserved.
Bought with HOMESMART

"Molly's job is to find and attract mastery-based agents to the office, protect the culture, and make sure everyone is happy! "





