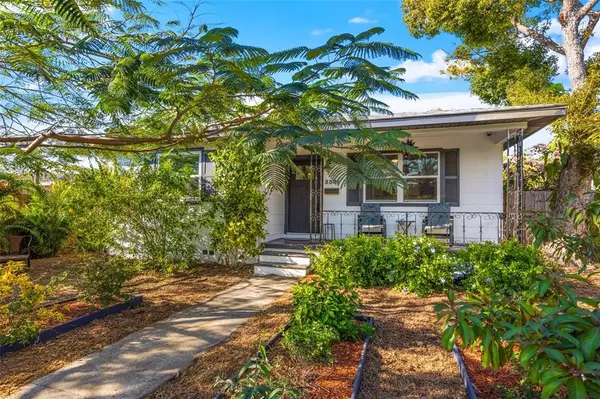$475,000
$425,000
11.8%For more information regarding the value of a property, please contact us for a free consultation.
3 Beds
2 Baths
1,290 SqFt
SOLD DATE : 04/15/2022
Key Details
Sold Price $475,000
Property Type Single Family Home
Sub Type Single Family Residence
Listing Status Sold
Purchase Type For Sale
Square Footage 1,290 sqft
Price per Sqft $368
Subdivision Kenwood Sub Add
MLS Listing ID U8154053
Sold Date 04/15/22
Bedrooms 3
Full Baths 2
Construction Status Financing
HOA Y/N No
Year Built 1952
Annual Tax Amount $5,736
Lot Size 6,098 Sqft
Acres 0.14
Property Description
**BEST AND FNIAL OFFERS TO BE SUBMITTED BY 6PM SUNDAY MARCH 6TH**
Located on the only boulevard in Historic Kenwood is this adorable home with split bedroom plan. The front porch with its southerly exposure is welcoming making a great spot for reading while sipping coffee. Through the front door is the living room that opens to the kitchen making it perfect for entertaining. Updated in 2019, the kitchen with all custom cabinetry, quartz countertops, stainless steel appliances, and all new fixtures throughout is stunning. The primary suite has an en-suite bathroom with a stylish corner shower and dual closets. The first two bedrooms are spacious and located to the west side of the home. More recent updates include, new 16 SEER HVAC system, R-38 attic insulation, water heater, and multiple windows have been updated to hurricane impact windows. On the exterior new fruit trees such as Papaya, avocado, and some citrus have been planted. In the back yard you'll find plenty of space to entertain and enjoy the outdoors with bocce ball, patio dining area, fire pit, and even an outdoor shower! There's also an electric roll gate that's accessed from the alley. You could literally park a boat back there! This home is truly move in ready AND has options to grow even more. Want to be close to parks and all that Grand Central district offers with art galleries, markets, coffee houses and breweries? Then take a tour today and see why Kenwood is one of St. Pete's most sought-after neighborhoods in the city to live, work and play!
Location
State FL
County Pinellas
Community Kenwood Sub Add
Direction N
Interior
Interior Features Ceiling Fans(s), Eat-in Kitchen, Open Floorplan, Solid Surface Counters
Heating Central
Cooling Central Air
Flooring Tile, Wood
Fireplace false
Appliance Dishwasher, Dryer, Electric Water Heater, Microwave, Range, Refrigerator, Washer
Laundry Inside
Exterior
Exterior Feature Fence, Storage
Parking Features Alley Access, Driveway, Garage Faces Rear, Guest, Off Street
Garage Spaces 1.0
Fence Wood
Community Features Park, Sidewalks
Utilities Available Public
Roof Type Shingle
Porch Covered, Front Porch
Attached Garage true
Garage true
Private Pool No
Building
Lot Description City Limits
Entry Level One
Foundation Crawlspace
Lot Size Range 0 to less than 1/4
Sewer Public Sewer
Water Public
Architectural Style Mid-Century Modern
Structure Type Wood Frame
New Construction false
Construction Status Financing
Schools
Elementary Schools Mount Vernon Elementary-Pn
Middle Schools John Hopkins Middle-Pn
High Schools St. Petersburg High-Pn
Others
Senior Community No
Ownership Fee Simple
Acceptable Financing Cash, Conventional, FHA, VA Loan
Listing Terms Cash, Conventional, FHA, VA Loan
Special Listing Condition None
Read Less Info
Want to know what your home might be worth? Contact us for a FREE valuation!

Our team is ready to help you sell your home for the highest possible price ASAP

© 2024 My Florida Regional MLS DBA Stellar MLS. All Rights Reserved.
Bought with COMPASS FLORIDA LLC

"Molly's job is to find and attract mastery-based agents to the office, protect the culture, and make sure everyone is happy! "





