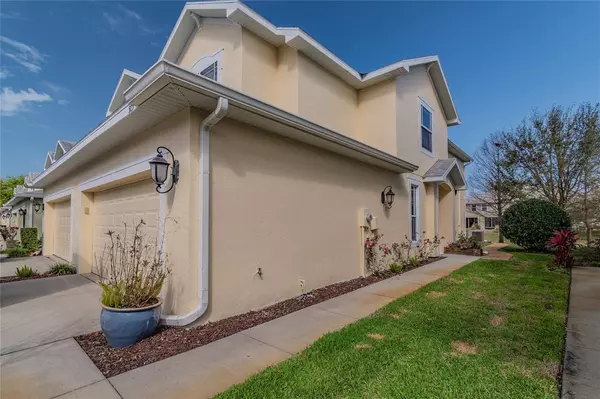$395,000
$385,000
2.6%For more information regarding the value of a property, please contact us for a free consultation.
3 Beds
3 Baths
1,700 SqFt
SOLD DATE : 04/14/2022
Key Details
Sold Price $395,000
Property Type Townhouse
Sub Type Townhouse
Listing Status Sold
Purchase Type For Sale
Square Footage 1,700 sqft
Price per Sqft $232
Subdivision Harbor Ridge Of Palm Harbor
MLS Listing ID U8154484
Sold Date 04/14/22
Bedrooms 3
Full Baths 2
Half Baths 1
Construction Status Inspections
HOA Fees $325/mo
HOA Y/N Yes
Year Built 2014
Annual Tax Amount $3,715
Lot Size 3,049 Sqft
Acres 0.07
Property Description
Move in ready townhome tucked in the lovely Harbor Ridge community. This home with 3 bedrooms, 2.5 baths, & 2 car attached garage has been meticulously maintained by the original owners. Enter to a spacious living room that opens to an enclosed patio with a nice view of the pond. There's also an open pavered porch for your outdoor enjoyment. Shiplap adorns entryway nook, breakfast bar, and the wall with the 75" tv which stays. The kitchen has granite countertops, plenty of workspace and lots of storage. There's also a large walk-in pantry, room for a dinette and there's a breakfast bar. The living areas and bedrooms all have crown moulding. Huge master bedroom upstairs with a large walk-in closet and master bath with a walk-in shower. Both bedrooms are good sized and have vaulted ceilings. Laundry is conveniently located upstairs (washer & dryer stay). Blinds upstairs are remote controlled. Monthly fees include water/sewer/trash & basic cable. Enjoy the community pool. Exterior was just painted. Truly maintenance free living. Harbor Ridge is conveniently located close to great area beaches, the sponge docks, lots of great shops, dining and area hospitals. This unit will not las long!
Location
State FL
County Pinellas
Community Harbor Ridge Of Palm Harbor
Zoning RPD-10
Rooms
Other Rooms Great Room, Inside Utility
Interior
Interior Features Ceiling Fans(s), Crown Molding, Eat-in Kitchen, Living Room/Dining Room Combo, Dormitorio Principal Arriba, Solid Surface Counters, Solid Wood Cabinets, Vaulted Ceiling(s), Walk-In Closet(s), Window Treatments
Heating Central, Electric
Cooling Central Air
Flooring Ceramic Tile, Tile
Fireplace false
Appliance Dishwasher, Disposal, Dryer, Microwave, Range, Refrigerator, Washer
Laundry Inside, Laundry Closet, Upper Level
Exterior
Exterior Feature Sliding Doors
Parking Features Driveway, Garage Door Opener
Garage Spaces 2.0
Community Features Deed Restrictions, Pool
Utilities Available Cable Connected, Public, Sewer Connected
Amenities Available Pool
Waterfront Description Pond
View Y/N 1
View Water
Roof Type Shingle
Porch Covered, Enclosed, Patio, Rear Porch, Screened
Attached Garage true
Garage true
Private Pool No
Building
Lot Description FloodZone, Paved
Entry Level Two
Foundation Slab
Lot Size Range 0 to less than 1/4
Sewer Public Sewer
Water Public
Architectural Style Contemporary
Structure Type Block, Stucco, Wood Frame
New Construction false
Construction Status Inspections
Schools
Elementary Schools Sutherland Elementary-Pn
Middle Schools Tarpon Springs Middle-Pn
High Schools Tarpon Springs High-Pn
Others
Pets Allowed Breed Restrictions, Number Limit, Size Limit, Yes
HOA Fee Include Cable TV, Pool, Maintenance Structure, Maintenance Grounds, Pool, Private Road, Sewer, Trash, Water
Senior Community No
Pet Size Small (16-35 Lbs.)
Ownership Fee Simple
Monthly Total Fees $325
Acceptable Financing Cash, Conventional, VA Loan
Membership Fee Required Required
Listing Terms Cash, Conventional, VA Loan
Num of Pet 2
Special Listing Condition None
Read Less Info
Want to know what your home might be worth? Contact us for a FREE valuation!

Our team is ready to help you sell your home for the highest possible price ASAP

© 2024 My Florida Regional MLS DBA Stellar MLS. All Rights Reserved.
Bought with KELLER WILLIAMS SOUTH TAMPA

"Molly's job is to find and attract mastery-based agents to the office, protect the culture, and make sure everyone is happy! "





