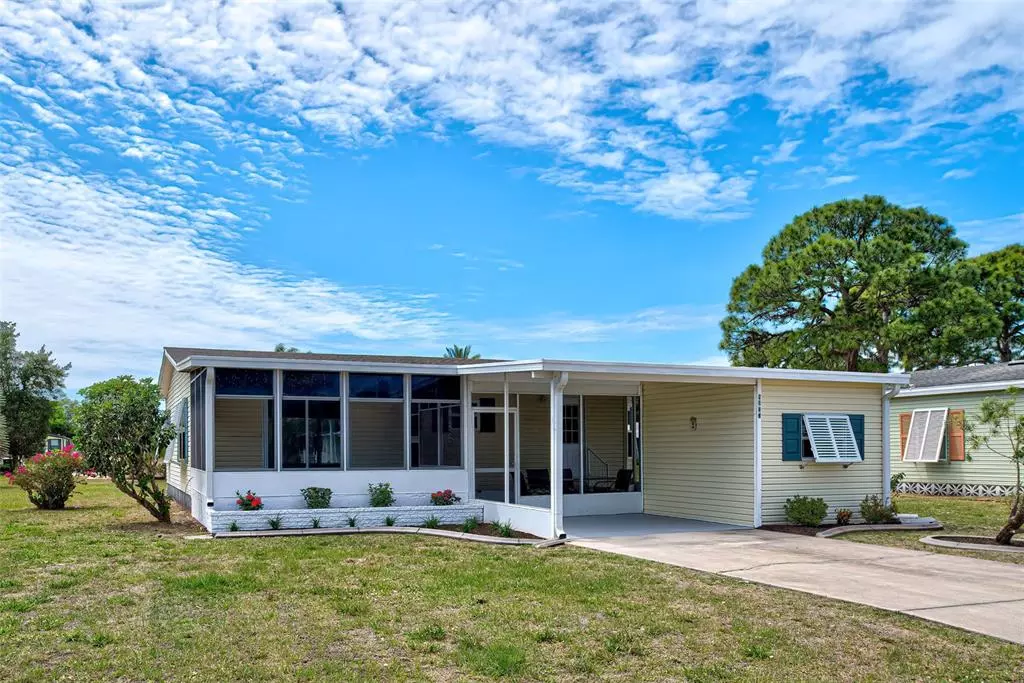$207,500
$199,900
3.8%For more information regarding the value of a property, please contact us for a free consultation.
2 Beds
2 Baths
972 SqFt
SOLD DATE : 04/19/2022
Key Details
Sold Price $207,500
Property Type Other Types
Sub Type Manufactured Home
Listing Status Sold
Purchase Type For Sale
Square Footage 972 sqft
Price per Sqft $213
Subdivision Sandalhaven Estates Ph 02
MLS Listing ID N6120304
Sold Date 04/19/22
Bedrooms 2
Full Baths 2
Construction Status No Contingency
HOA Fees $8/ann
HOA Y/N Yes
Year Built 1990
Annual Tax Amount $2,497
Lot Size 7,840 Sqft
Acres 0.18
Property Description
Welcome to Kestral Circle/Sandalhaven Estates II in lovely Englewood Florida. A deed restricted, +55, pet friendly manufactured home community. Presenting this 1990, 2/bedroom, 2/bath w/carport. NO LOT FEES, YOU OWN THE LAND. TAKEN DOWN TO THE STUDS! Reinvented to be open and airy. Color palette and overall design are so contemporary. Shingle roof- brand new, wide plank vinyl flooring- brand new, windows and slider--brand new. BRAND NEW DRYWALL. Kitchen-brand new w/quartz counters, shaker cabinets and stainless-steel appliances. Ceiling fans and fixtures-brand new. Both baths are brand new-love the combination of retro and mod. Flooring is the retro and everything else is the mod! Master bedroom has a walk-in closet and 2nd bedroom closet has double doors for easy access. HVAC 2012 and Hot Water Heater 2015. The front lanai is roomy w/brand new ceramic flooring (20in by 11in tiles). Lanai features vinyl windows and screens. The breezeway has been screened to add additional multi-use space(21ftx11ft.). Perfect for casual dining, entertaining or just relaxing. Bahama shutters, on exterior of windows, are excellent for sun protection and adding that tropical vibe. Storage shed has extra refrigerator and room to do projects. Kestral Circle is located a short drive to beaches, golf, fishing, shopping and restaurants. SUN, FUN, FLORIDA!
Location
State FL
County Charlotte
Community Sandalhaven Estates Ph 02
Zoning MHC
Interior
Interior Features Ceiling Fans(s), Eat-in Kitchen, Open Floorplan, Stone Counters, Thermostat, Vaulted Ceiling(s), Walk-In Closet(s)
Heating Central, Electric
Cooling Central Air, Humidity Control
Flooring Ceramic Tile, Vinyl
Furnishings Unfurnished
Fireplace false
Appliance Dishwasher, Disposal, Dryer, Electric Water Heater, Microwave, Range, Refrigerator, Washer
Laundry Inside
Exterior
Exterior Feature Other, Shade Shutter(s), Sliding Doors, Storage
Community Features Buyer Approval Required, Deed Restrictions
Utilities Available BB/HS Internet Available, Public, Street Lights
Amenities Available Fence Restrictions, Vehicle Restrictions
Roof Type Shingle
Porch Front Porch, Screened
Garage false
Private Pool No
Building
Lot Description FloodZone, In County, Paved
Story 1
Entry Level One
Foundation Crawlspace
Lot Size Range 0 to less than 1/4
Sewer Public Sewer
Water Public
Structure Type Vinyl Siding
New Construction false
Construction Status No Contingency
Schools
Elementary Schools Vineland Elementary
Middle Schools L.A. Ainger Middle
High Schools Lemon Bay High
Others
Pets Allowed Breed Restrictions, Size Limit, Yes
HOA Fee Include Common Area Taxes, Escrow Reserves Fund
Senior Community Yes
Pet Size Small (16-35 Lbs.)
Ownership Fee Simple
Monthly Total Fees $8
Acceptable Financing Cash
Membership Fee Required Required
Listing Terms Cash
Num of Pet 2
Special Listing Condition None
Read Less Info
Want to know what your home might be worth? Contact us for a FREE valuation!

Our team is ready to help you sell your home for the highest possible price ASAP

© 2024 My Florida Regional MLS DBA Stellar MLS. All Rights Reserved.
Bought with MEDWAY REALTY

"Molly's job is to find and attract mastery-based agents to the office, protect the culture, and make sure everyone is happy! "





