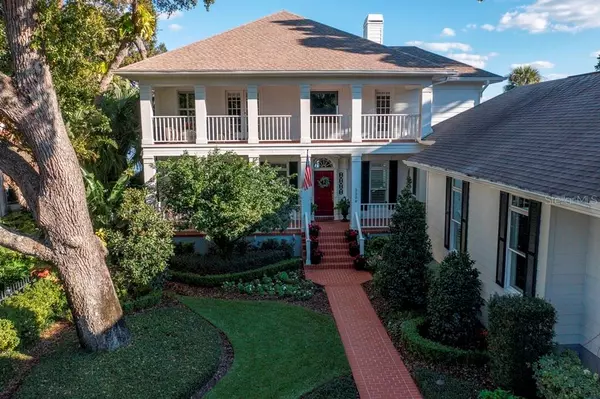$3,450,000
$3,850,000
10.4%For more information regarding the value of a property, please contact us for a free consultation.
7 Beds
8 Baths
5,713 SqFt
SOLD DATE : 04/21/2022
Key Details
Sold Price $3,450,000
Property Type Single Family Home
Sub Type Single Family Residence
Listing Status Sold
Purchase Type For Sale
Square Footage 5,713 sqft
Price per Sqft $603
Subdivision Shell Point Estates
MLS Listing ID T3346838
Sold Date 04/21/22
Bedrooms 7
Full Baths 7
Half Baths 1
Construction Status Inspections
HOA Y/N No
Year Built 1995
Annual Tax Amount $30,492
Lot Size 0.290 Acres
Acres 0.29
Lot Dimensions 69x180
Property Description
Open bay views greet you from nearly every light filled room in this sprawling Southern Plantation-style estate. This gracious waterfront home sits at the end of a cul de sac on this private, gated street in prestigious Shell Point Estates. The two story home boasts six bedrooms in the main house with a 7th bedroom and bathroom in the separate guest quarters. Exquisite millwork and moldings, hardwood floors throughout, volume ceilings, billiard room, bonus room, and separate teenage wing are among the countless features. The master bedroom has his and her baths and a private balcony overlooking open bay vistas. French doors throughout the home take advantage of the view from every room…luxury and light abound throughout. The gourmet, oversized kitchen boasts 8 burner Viking gas range, Sub Zero fridge, double Viking ovens, granite and stainless steel counters, and floor to ceiling glass cabinetry. The private dock is ideal for fishing from your own backyard. Relax under the oak trees while cooking in the outdoor kitchen or taking a dip in the spa! Plenty of room for a pool if you so desire. Waterfront living along a canopy of oaks that is truly unparalleled in South Tampa!
Location
State FL
County Hillsborough
Community Shell Point Estates
Zoning RS-60
Rooms
Other Rooms Bonus Room, Family Room, Florida Room, Formal Dining Room Separate, Formal Living Room Separate, Great Room, Inside Utility, Interior In-Law Suite, Media Room
Interior
Interior Features Cathedral Ceiling(s), Ceiling Fans(s), Central Vaccum, Crown Molding, Dry Bar, Eat-in Kitchen, High Ceilings, Open Floorplan, Solid Wood Cabinets, Split Bedroom, Vaulted Ceiling(s), Walk-In Closet(s), Window Treatments
Heating Central, Zoned
Cooling Central Air, Zoned
Flooring Bamboo, Ceramic Tile, Marble, Wood
Fireplaces Type Electric, Gas
Furnishings Unfurnished
Fireplace true
Appliance Built-In Oven, Dishwasher, Disposal, Dryer, Microwave, Range, Range Hood, Refrigerator, Tankless Water Heater, Washer
Exterior
Exterior Feature Balcony, Fence, French Doors, Irrigation System, Lighting, Outdoor Kitchen, Sprinkler Metered
Parking Features Garage Door Opener, Oversized
Garage Spaces 2.0
Utilities Available Electricity Connected, Public, Sprinkler Meter, Street Lights
Waterfront Description Bay/Harbor
View Y/N 1
Water Access 1
Water Access Desc Bay/Harbor
View Water
Roof Type Shingle
Porch Covered, Deck, Patio, Porch
Attached Garage true
Garage true
Private Pool No
Building
Lot Description Cul-De-Sac, FloodZone, City Limits, Paved, Private
Entry Level Two
Foundation Crawlspace
Lot Size Range 1/4 to less than 1/2
Sewer Public Sewer
Water Public
Architectural Style Custom, Traditional
Structure Type Wood Frame
New Construction false
Construction Status Inspections
Schools
Elementary Schools Ballast Point-Hb
Middle Schools Madison-Hb
High Schools Robinson-Hb
Others
Pets Allowed Yes
Senior Community No
Ownership Fee Simple
Acceptable Financing Cash, Conventional
Membership Fee Required None
Listing Terms Cash, Conventional
Special Listing Condition None
Read Less Info
Want to know what your home might be worth? Contact us for a FREE valuation!

Our team is ready to help you sell your home for the highest possible price ASAP

© 2024 My Florida Regional MLS DBA Stellar MLS. All Rights Reserved.
Bought with EXP REALTY LLC

"Molly's job is to find and attract mastery-based agents to the office, protect the culture, and make sure everyone is happy! "





