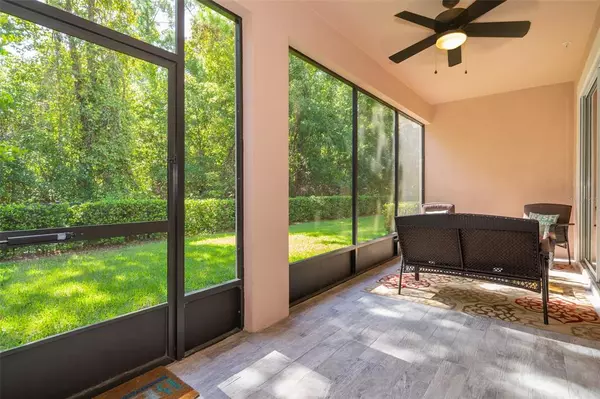$365,900
$369,900
1.1%For more information regarding the value of a property, please contact us for a free consultation.
3 Beds
3 Baths
2,059 SqFt
SOLD DATE : 04/26/2022
Key Details
Sold Price $365,900
Property Type Townhouse
Sub Type Townhouse
Listing Status Sold
Purchase Type For Sale
Square Footage 2,059 sqft
Price per Sqft $177
Subdivision Mandalay/Bella Trae Ph 30
MLS Listing ID O5963790
Sold Date 04/26/22
Bedrooms 3
Full Baths 2
Half Baths 1
Condo Fees $394
Construction Status No Contingency
HOA Fees $240/mo
HOA Y/N Yes
Year Built 2011
Annual Tax Amount $3,452
Lot Size 1,306 Sqft
Acres 0.03
Property Description
BEAUTIFUL TOWNHOME-VACANT-EASY TO SHOW- BRING CASH or CONVENTIONAL OFFERS! It is the desirable Sophia model which is a 2 story 3 bedroom/2.5 bath layout. The kitchen offers beautiful stainless steel appliances and ample prep space for cooking with and open view to the GREAT room. This home is perfect for entertaining, the screened in lanai is accessible from both the breakfast area & the great room and offers views of a quiet green space. All of the bedrooms are located upstairs. The Master bedroom has a luxurious feel with the accented tray ceiling and double doors leading into the master bath. In the master bath there is a double sink and an enormous walk-in closet with a window.This home would be a wonderful space to relax at the end of the day with your favorite beverage. HOA dues include internet, cable, and pest control. The community of Bella Trae has a stunning clubhouse that includes a state of the art gym, fitness studio, zero entry saltwater pool, media room, billiards room, bocce ball court, a putting green, social activities for all, and much more. Conveniently located close to world class entertainment, airports, shopping and dining. This home will make you feel like you are on a permanent holiday.
Location
State FL
County Osceola
Community Mandalay/Bella Trae Ph 30
Zoning RES
Interior
Interior Features Ceiling Fans(s), Eat-in Kitchen, High Ceilings, Kitchen/Family Room Combo, Living Room/Dining Room Combo, Dormitorio Principal Arriba, Open Floorplan, Solid Wood Cabinets, Stone Counters, Tray Ceiling(s), Walk-In Closet(s), Window Treatments
Heating Central, Electric
Cooling Central Air
Flooring Carpet, Ceramic Tile
Fireplace false
Appliance Built-In Oven, Dishwasher, Disposal, Electric Water Heater, Microwave, Range, Refrigerator, Water Filtration System
Exterior
Exterior Feature Irrigation System, Lighting, Sliding Doors
Garage Spaces 2.0
Community Features Association Recreation - Owned, Deed Restrictions, Fitness Center, Gated, Golf, Pool
Utilities Available Cable Available, Electricity Connected, Fire Hydrant, Phone Available, Sewer Connected, Sprinkler Meter, Sprinkler Recycled, Street Lights, Water Connected
Roof Type Tile
Attached Garage true
Garage true
Private Pool No
Building
Entry Level Two
Foundation Slab
Lot Size Range 0 to less than 1/4
Sewer Public Sewer
Water Public
Structure Type Block, Stucco, Wood Frame
New Construction false
Construction Status No Contingency
Schools
Elementary Schools Westside Elem
Middle Schools Horizon Middle
High Schools Poinciana High School
Others
Pets Allowed Breed Restrictions
HOA Fee Include Guard - 24 Hour, Cable TV, Internet, Maintenance Structure, Maintenance Grounds, Recreational Facilities, Trash
Senior Community No
Pet Size Small (16-35 Lbs.)
Ownership Condominium
Monthly Total Fees $634
Acceptable Financing Cash, Conventional
Membership Fee Required Required
Listing Terms Cash, Conventional
Num of Pet 2
Special Listing Condition None
Read Less Info
Want to know what your home might be worth? Contact us for a FREE valuation!

Our team is ready to help you sell your home for the highest possible price ASAP

© 2024 My Florida Regional MLS DBA Stellar MLS. All Rights Reserved.
Bought with EXP REALTY LLC

"Molly's job is to find and attract mastery-based agents to the office, protect the culture, and make sure everyone is happy! "





