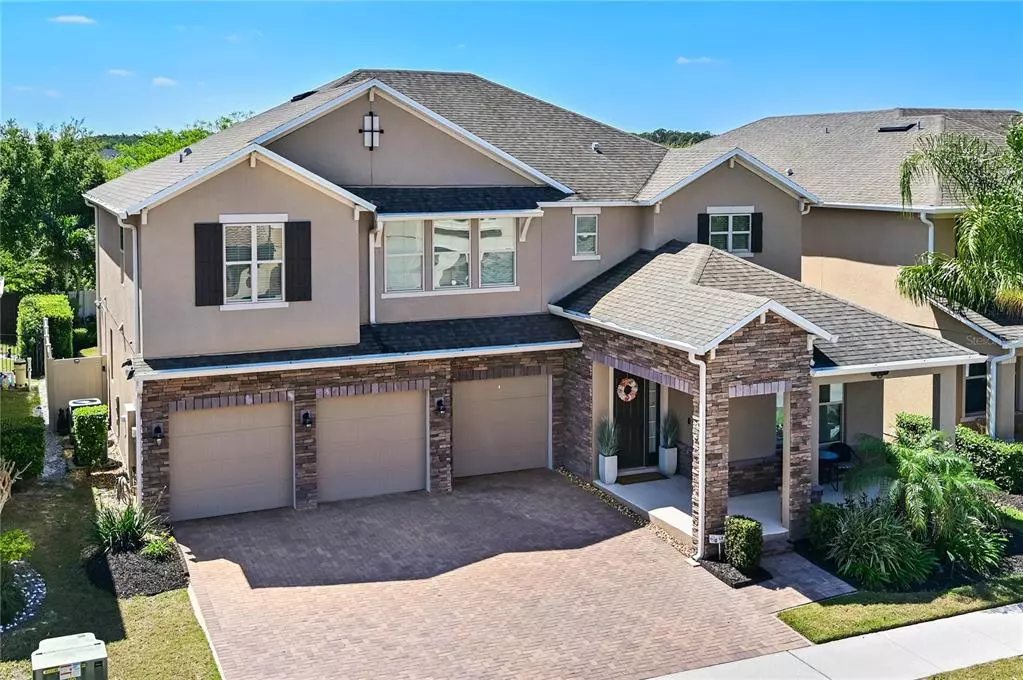$925,000
$849,000
9.0%For more information regarding the value of a property, please contact us for a free consultation.
5 Beds
4 Baths
3,611 SqFt
SOLD DATE : 04/27/2022
Key Details
Sold Price $925,000
Property Type Single Family Home
Sub Type Single Family Residence
Listing Status Sold
Purchase Type For Sale
Square Footage 3,611 sqft
Price per Sqft $256
Subdivision Windermere Trls Ph 4A
MLS Listing ID O6011693
Sold Date 04/27/22
Bedrooms 5
Full Baths 4
Construction Status No Contingency
HOA Fees $68/qua
HOA Y/N Yes
Year Built 2015
Annual Tax Amount $6,717
Lot Size 7,405 Sqft
Acres 0.17
Property Description
Highest and Best Offers 5pm EST on Sunday 3/27/2022. Welcome home to this beautiful estate with a CUSTOM POOL in the sought after Windermere Trails community and perfectly situated on a private lot with NO REAR NEIGHBORS and views of the Disney fireworks! Built in 2015 and being sold by the original owner, this home boasts just over 3600 sq ft, 5 bedrooms, 4 baths, a large loft, formal living room, dining room, extended lanai, and a 3 car garage. Upon entrance, you’ll notice the luxury vinyl plank throughout the first floor, crown molding, and the meticulous love and attention this home has been given. Located off the foyer is a formal living room & dining room with large windows and lots of natural light. The formal living room could easily be converted into an office space if desired. The gourmet kitchen has views of the sparkling pool and opens easily to the family room - making entertaining a breeze for family and friends. The chef in the family will fall in love with this beautiful kitchen featuring a large center island with pendant lighting, guest seating, and new quartz countertops with a single basin workstation sink. Also in the kitchen you’ll appreciate the 42in cabinets, stainless steel appliances with induction cooktop, subway backsplash, under counter lighting, and Butler's pantry. Conveniently located downstairs you’ll find a guest bedroom with access to a full bathroom. Head upstairs to a large loft area for additional living space, perfect for a playroom or media area. Upstairs you'll find 3 secondary bedrooms that are all spacious and have walk-in closets. Two of the bedrooms are Jack-n-Jill, sharing a bathroom and the 3rd secondary bedroom upstairs also has access to a full bathroom. The Owner’s Suite, also located upstairs, is on the opposite side of the secondary bedrooms offering ultimate privacy. The oversized Owner’s Suite has views of the private backyard, plenty of room for a sitting area, a tray ceiling, and large dual closets. The Owner's bathroom is spacious and features dual vanities, soaking tub, walk-in shower and a linen closet. Upstairs you’ll also find a large laundry room with lots of cabinetry and includes the washer & dryer. Step outside where you will experience outdoor living at its finest with private and tranquil views of the pool and the luxury of no rear neighbors (backing up to property owned by the HOA). You’ll find an oversized covered lanai featuring motorized retractable screens for indoor/outdoor living. The large salt water pool has a pebble finish featuring a sun shelf with a built-in umbrella holder, brick paver decking, and travertine coping. The backyard is fully fenced and features beautiful landscaping with royal palm trees, privacy shrubs and plenty of yard space for backyard games. Built by Beazer homes, enjoy the energy efficiency features of being an Energy Star home with an 18 Seer & 15 Seer Hvac, Hybrid Water Heater, WiFi Irrigation System, Low E windows and a transferrable structural warranty and transferable Home Warranty with AHS. Windermere Trails has numerous community amenities which include a resort style community pool with views of Lake Reams, splash pad, BBQ area, firework viewing park, playground, dog park, and a running and bike trail. Enjoy the convenient location to the 429, Lakeside Village and Winter Garden Village for dining and shopping, A-rated schools and close proximity to Walt Disney World and other Orlando attractions.
Location
State FL
County Orange
Community Windermere Trls Ph 4A
Zoning P-D
Rooms
Other Rooms Formal Dining Room Separate, Formal Living Room Separate, Inside Utility, Loft
Interior
Interior Features Crown Molding, Eat-in Kitchen, Kitchen/Family Room Combo, Living Room/Dining Room Combo, Dormitorio Principal Arriba, Open Floorplan, Solid Surface Counters, Solid Wood Cabinets, Walk-In Closet(s), Window Treatments
Heating Electric
Cooling Central Air
Flooring Carpet, Tile, Vinyl
Fireplace false
Appliance Dishwasher, Disposal, Dryer, Electric Water Heater, Microwave, Range, Refrigerator, Washer
Laundry Inside, Laundry Room, Upper Level
Exterior
Exterior Feature Irrigation System, Sidewalk
Parking Features Driveway, Garage Door Opener
Garage Spaces 3.0
Pool In Ground
Community Features Deed Restrictions, Park, Playground, Pool, Sidewalks, Waterfront
Utilities Available Electricity Connected, Public, Sewer Connected, Sprinkler Recycled, Water Connected
Amenities Available Park, Playground, Pool
View Trees/Woods
Roof Type Shingle
Porch Covered, Rear Porch, Screened
Attached Garage true
Garage true
Private Pool Yes
Building
Lot Description In County, Paved, Unincorporated
Entry Level Two
Foundation Slab
Lot Size Range 0 to less than 1/4
Sewer Public Sewer
Water Public
Structure Type Block, Stucco
New Construction false
Construction Status No Contingency
Schools
Elementary Schools Bay Lake Elementary
Middle Schools Horizon West Middle School
High Schools Windermere High School
Others
Pets Allowed Yes
HOA Fee Include Common Area Taxes, Escrow Reserves Fund, Recreational Facilities
Senior Community No
Ownership Fee Simple
Monthly Total Fees $79
Acceptable Financing Cash, Conventional, VA Loan
Membership Fee Required Required
Listing Terms Cash, Conventional, VA Loan
Special Listing Condition None
Read Less Info
Want to know what your home might be worth? Contact us for a FREE valuation!

Our team is ready to help you sell your home for the highest possible price ASAP

© 2024 My Florida Regional MLS DBA Stellar MLS. All Rights Reserved.
Bought with HOMEVEST REALTY

"Molly's job is to find and attract mastery-based agents to the office, protect the culture, and make sure everyone is happy! "





