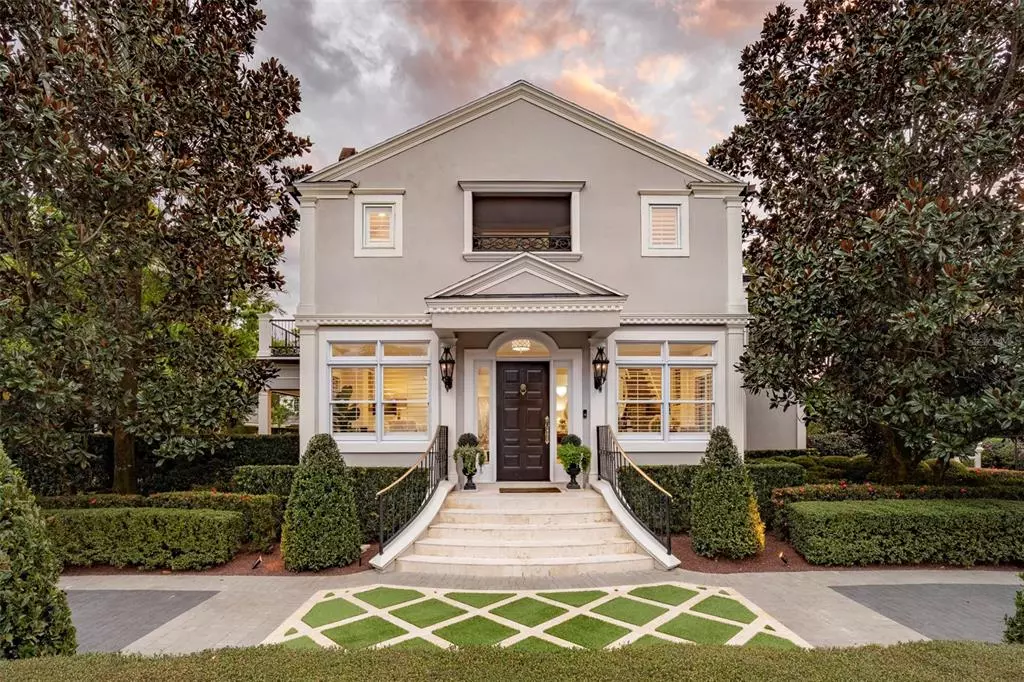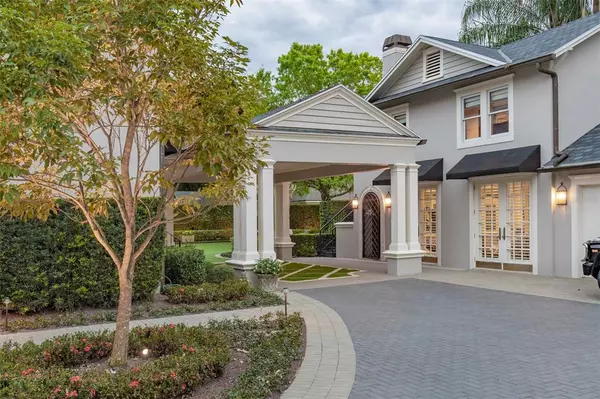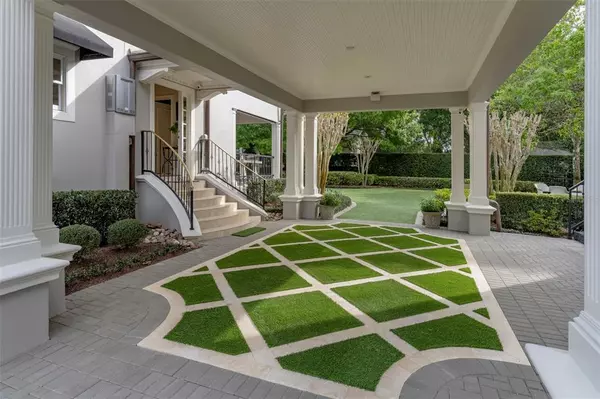$3,995,000
$3,995,000
For more information regarding the value of a property, please contact us for a free consultation.
4 Beds
6 Baths
5,429 SqFt
SOLD DATE : 04/29/2022
Key Details
Sold Price $3,995,000
Property Type Single Family Home
Sub Type Single Family Residence
Listing Status Sold
Purchase Type For Sale
Square Footage 5,429 sqft
Price per Sqft $735
Subdivision J Kronenberger Sub
MLS Listing ID O6008642
Sold Date 04/29/22
Bedrooms 4
Full Baths 5
Half Baths 1
Construction Status Inspections
HOA Y/N No
Year Built 1925
Annual Tax Amount $24,320
Lot Size 0.520 Acres
Acres 0.52
Lot Dimensions 150x150
Property Description
Welcome home to a gated estate on one of the most desired streets in Winter Park, on a half-acre with a separate guesthouse and a short distance to Park Avenue, Kraft Azalea Gardens and Winter Park Racquet Club. Timeless elegance and flawless artistry blend perfectly with modern comfort and function in this one-of-a-kind custom home originally designed for the mayor of Winter Park in the 1920s. Designed by Slocum Platts Architects, renovated by Clayton Homes and recently transformed and modernized by E2 Homes, this residence has been immaculately cared for and appointed for the most discerning buyer. A brick, front circle driveway invites you into open dining and living room areas with a marble fireplace and stairs to the upstairs bedroom suites. The dining room is flanked by two living spaces — one leads you to a more casual gathering room with a wet bar, fireplace and detailed moldings, and the other side of the dining room seamlessly blends indoor living into a backyard oasis with a veranda that is both spacious and intimate, offering a private setting for entertaining. Black and white marble adorn the veranda floor and electronic Phantom Screens to enjoy Florida in all seasons. A resort-style pool and hot tub with a covered arbor and architecturally landscaped grounds ensure the highest level of privacy and lush backdrop to the home. The kitchen sparkles with custom cabinetry, Wolf appliances, the finest Italian marble, large center island and an adjacent space for a breakfast table. A back stair connects the house through a porte-cochere with additional parking for the guesthouse. Upstairs, the main house includes the owner’s retreat and two en-suite bedrooms with private balconies. The master suite is spacious and boasts a double-sided fireplace with carved marble mantel, exquisite ceiling detail with silver leafing, coffee station and additional sitting room, which is surrounded by windows and beautiful ambient light. An outside patio from the retreat overlooks the grounds and offers an intimate space to watch the sunsets. The master bath is adorned with marble, a soaking tub and steam shower. Your guests will want to stay longer in this well-designed guesthouse, which showcases a comfortable bedroom that opens to a sitting area with a fireplace, a charming kitchen and spa bath. The main-floor guesthouse features an impressive temperature-controlled wine room with tasting area, as well as an additional bonus room currently used as a workout space but can also be used for recreation. Some highlights include light polished travertine and wood floors throughout, extensive custom hand-cut moldings and millwork, incredible ceiling details, elevator in main house, whole-house generator, Lutron lighting package, designer fixtures and hardware. With several remarkable details and perfectly located, this home is truly a rare offering in Winter Park.
Location
State FL
County Orange
Community J Kronenberger Sub
Zoning R-1AA
Rooms
Other Rooms Attic, Bonus Room, Den/Library/Office, Family Room, Inside Utility, Storage Rooms
Interior
Interior Features Built-in Features, Crown Molding, Elevator, Sauna, Solid Surface Counters, Solid Wood Cabinets, Wet Bar, Window Treatments
Heating Heat Pump, Natural Gas
Cooling Central Air, Zoned
Flooring Carpet, Ceramic Tile, Parquet, Terrazzo, Wood
Fireplaces Type Gas, Family Room, Living Room, Master Bedroom, Other
Fireplace true
Appliance Bar Fridge, Built-In Oven, Dishwasher, Disposal, Dryer, Microwave, Range, Range Hood, Refrigerator, Tankless Water Heater, Washer, Wine Refrigerator
Laundry Inside
Exterior
Exterior Feature Irrigation System
Parking Features Covered, Garage Door Opener, Portico
Garage Spaces 2.0
Pool Heated, In Ground
Utilities Available BB/HS Internet Available, Cable Available, Electricity Connected, Public, Sprinkler Meter, Sprinkler Recycled
Roof Type Shingle
Attached Garage false
Garage true
Private Pool Yes
Building
Lot Description Oversized Lot
Entry Level Two
Foundation Slab
Lot Size Range 1/2 to less than 1
Sewer Public Sewer
Water Public
Architectural Style Traditional
Structure Type Block, Stucco, Wood Frame
New Construction false
Construction Status Inspections
Schools
Elementary Schools Lakemont Elem
Middle Schools Maitland Middle
High Schools Winter Park High
Others
Pets Allowed Yes
Senior Community No
Ownership Fee Simple
Membership Fee Required None
Special Listing Condition None
Read Less Info
Want to know what your home might be worth? Contact us for a FREE valuation!

Our team is ready to help you sell your home for the highest possible price ASAP

© 2024 My Florida Regional MLS DBA Stellar MLS. All Rights Reserved.
Bought with PREMIER SOTHEBY'S INTL. REALTY

"Molly's job is to find and attract mastery-based agents to the office, protect the culture, and make sure everyone is happy! "





