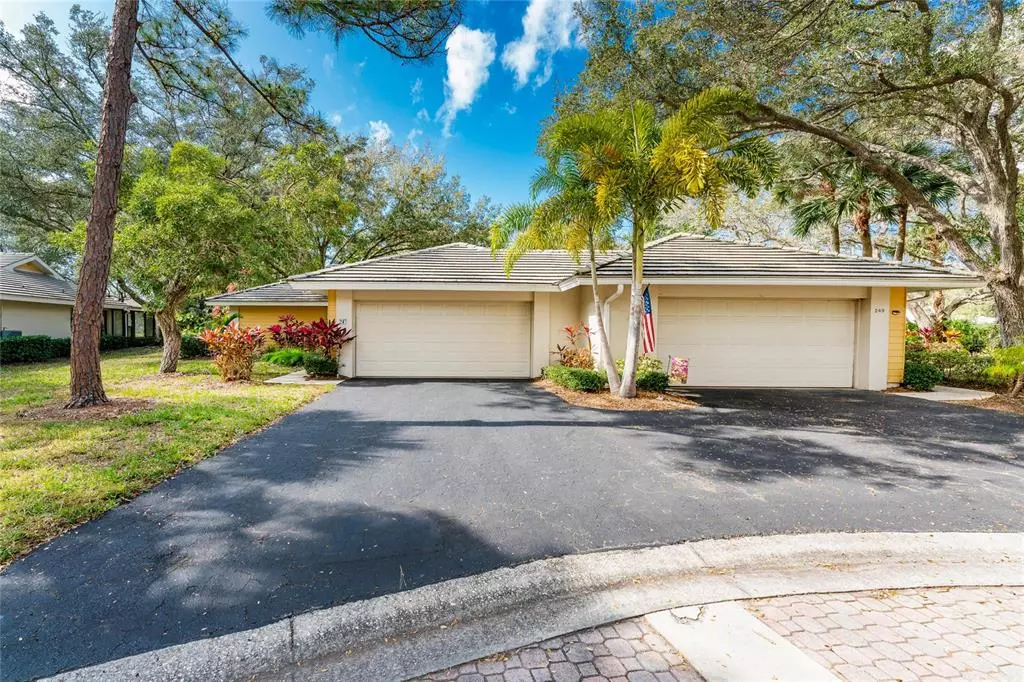$363,000
$349,900
3.7%For more information regarding the value of a property, please contact us for a free consultation.
2 Beds
2 Baths
1,383 SqFt
SOLD DATE : 05/05/2022
Key Details
Sold Price $363,000
Property Type Single Family Home
Sub Type Villa
Listing Status Sold
Purchase Type For Sale
Square Footage 1,383 sqft
Price per Sqft $262
Subdivision Myrtle Trace At Plan
MLS Listing ID D6124482
Sold Date 05/05/22
Bedrooms 2
Full Baths 2
Condo Fees $1,495
Construction Status Inspections
HOA Fees $39/ann
HOA Y/N Yes
Year Built 1984
Annual Tax Amount $2,525
Lot Size 4,356 Sqft
Acres 0.1
Property Description
If lifestyle matters, then this charming, move-in-ready villa, found nestled on a quiet cul-de-sac, under a graceful canopy of mature trees, in the highly desired golf community of Myrtle Trace (Plantation) is for you. Upon entry, guests will appreciate a whimsical courtyard--the ideal outdoor entertaining area to host a gathering of friends and family. Just steps inside the front door a fresh neutral color palette and voluminous cathedral ceilings combine to create an eye-appealing, light-filled ambiance throughout the home. Dual living areas, including a bright sunny Florida room, with lush Florida landscaping as the backdrop, accommodate larger gatherings with ease, and the great room offers a cozy fireplace for use during the occasional chilly evening. At the heart of this home is an updated (2017) eat-in kitchen, complete with attractive Shaker-style cabinetry, abundant counter space, a pantry cabinet, and a raised breakfast bar for additional seating when needed. The nearby dining room is well-suited to large gatherings, or a more intimate dinner--the choice is yours. Designed with privacy in mind, the Master Suite is a welcome respite after a fun-filled day at the beach, and its adjacent bath has a large vanity, a walk-in shower, and a separate water closet. The secondary bedroom is currently used as a yoga studio and offers sliding doors leading to the courtyard, with a separate guest bathroom nearby. For your convenience, this home offers several 'smart home' devices including fans, blinds, the doorbell, and the thermostat. Currently, all devices are powered by Alexa; however, the devices can also be used without Alexa by remote control. For additional peace of mind the ceramic floors, carpet, and paint were updated in 2017, and a new AC and electrical panel were installed in 2020. Additionally, this unit comes with an oversized two-car garage with plenty of room to store your vehicles, golf carts, or beach equipment. The friendly, active community of Myrtle Trace (Plantation) is centrally located near shopping, dining, pristine Gulf beaches, medical facilities, and Wellen Park--home to the Atlanta Braves' spring training facility. Found within a short walk there is a community center where residents can enjoy the heated community pool, a clubhouse with a kitchen, a grill, a meeting room, and a lending library. Golf enthusiasts will appreciate the option to join Plantation Golf and Country Club where two 18-hole championship golf courses, a fitness center, tennis courts, dining options, and a heated Jr. Olympic-sized pool await. If that's not enough, there is an active community social calendar filled with options that appeal to most every lifestyle. If this sounds intriguing, what are you waiting for? Call today to schedule a private showing, and prepare to be captivated by this vibrant, maintenance-free community where your vacation never has to end!
Location
State FL
County Sarasota
Community Myrtle Trace At Plan
Zoning RSF2
Interior
Interior Features Cathedral Ceiling(s), Ceiling Fans(s), High Ceilings, Skylight(s), Solid Surface Counters, Thermostat, Vaulted Ceiling(s), Window Treatments
Heating Electric
Cooling Central Air
Flooring Carpet, Ceramic Tile
Fireplaces Type Wood Burning
Furnishings Turnkey
Fireplace true
Appliance Dishwasher, Disposal, Dryer, Electric Water Heater, Microwave, Range, Refrigerator, Washer
Laundry In Kitchen
Exterior
Exterior Feature Irrigation System, Rain Gutters
Parking Features Garage Door Opener, Off Street
Garage Spaces 2.0
Community Features Deed Restrictions, Golf Carts OK, Irrigation-Reclaimed Water, No Truck/RV/Motorcycle Parking, Pool
Utilities Available Cable Available, Cable Connected, Public, Underground Utilities
Amenities Available Cable TV, Clubhouse, Maintenance, Pool, Security, Vehicle Restrictions
View Garden, Park/Greenbelt, Trees/Woods
Roof Type Concrete
Porch Enclosed
Attached Garage true
Garage true
Private Pool No
Building
Lot Description Cul-De-Sac
Story 1
Entry Level One
Foundation Slab
Lot Size Range 0 to less than 1/4
Sewer Public Sewer
Water Public
Architectural Style Ranch
Structure Type Block
New Construction false
Construction Status Inspections
Others
Pets Allowed Number Limit, Size Limit, Yes
HOA Fee Include Cable TV, Pool, Maintenance Structure, Maintenance Grounds, Maintenance, Management, Pest Control, Pool, Security
Senior Community No
Pet Size Small (16-35 Lbs.)
Ownership Fee Simple
Monthly Total Fees $537
Acceptable Financing Cash, Conventional
Membership Fee Required Required
Listing Terms Cash, Conventional
Num of Pet 1
Special Listing Condition None
Read Less Info
Want to know what your home might be worth? Contact us for a FREE valuation!

Our team is ready to help you sell your home for the highest possible price ASAP

© 2024 My Florida Regional MLS DBA Stellar MLS. All Rights Reserved.
Bought with BERKSHIRE HATHAWAY HOMESERVICES FLORIDA REALTY

"Molly's job is to find and attract mastery-based agents to the office, protect the culture, and make sure everyone is happy! "





