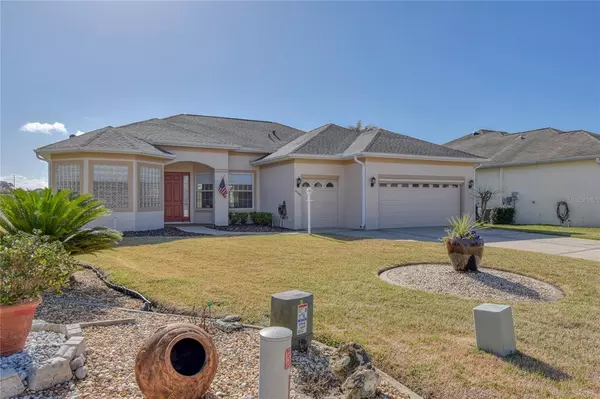$425,000
$435,000
2.3%For more information regarding the value of a property, please contact us for a free consultation.
2 Beds
2 Baths
1,964 SqFt
SOLD DATE : 05/06/2022
Key Details
Sold Price $425,000
Property Type Single Family Home
Sub Type Single Family Residence
Listing Status Sold
Purchase Type For Sale
Square Footage 1,964 sqft
Price per Sqft $216
Subdivision Stonecrest Un 03
MLS Listing ID OM633602
Sold Date 05/06/22
Bedrooms 2
Full Baths 2
Construction Status Financing,Inspections
HOA Fees $121/ann
HOA Y/N Yes
Originating Board Stellar MLS
Year Built 2004
Annual Tax Amount $2,978
Lot Size 7,840 Sqft
Acres 0.18
Property Description
Exclusive Gated 55+ community of Stonecrest - Meticulously maintained 2 bedroom 2 bath San Marco model with office/flex space, 2 living rooms and temperature controlled - glass enclosed, extended, Lanai for your year round enjoyment. This home has a Brand new whole home AC, Brand new stainless appliance package in kitchen, Brand new roof and new mini-split unit for the lanai - Located on a premium lot on the largest loop in the community with green space out front and unobstructed panoramic golf course and water views behind! As you enter this spacious home, you'll be greeted by your formal living and dining areas. Enjoy water and golf course views throughout the home, especially from the temperature controlled lanai. Primary suite is to your left boasting an En-suite that offers a walk-in shower, separate vanities and sinks, soaking garden tub, 2 walk in closets, private water closet and linen closet. On the other side of the home you'll find the expansive kitchen with center island that offers the perfect layout for entertaining and additional dining space. The family room located off the kitchen also offers views of water and the golf course. Through the set of French doors from the Family room is your office that can easily be converted to a 3rd bedroom. A well appointed guest bedroom and bath are off the hallway to your oversized 2 car, one cart garage. Room Feature: Linen Closet In Bath (Primary Bedroom).
Location
State FL
County Marion
Community Stonecrest Un 03
Zoning PUD
Interior
Interior Features Ceiling Fans(s), Eat-in Kitchen, Kitchen/Family Room Combo, Split Bedroom, Vaulted Ceiling(s)
Heating Electric, Heat Pump
Cooling Central Air, Mini-Split Unit(s)
Flooring Carpet, Laminate, Linoleum
Furnishings Negotiable
Fireplace false
Appliance Dishwasher, Range, Refrigerator, Washer
Exterior
Exterior Feature Irrigation System, Lighting
Parking Features Golf Cart Garage
Garage Spaces 2.0
Community Features Fitness Center, Gated, Golf Carts OK, Golf, Pool, Tennis Courts
Utilities Available Cable Connected, Electricity Connected, Sewer Connected, Water Connected
View Y/N 1
View Golf Course, Water
Roof Type Shingle
Attached Garage true
Garage true
Private Pool No
Building
Lot Description Cleared, Cul-De-Sac, On Golf Course, Paved
Entry Level One
Foundation Slab
Lot Size Range 0 to less than 1/4
Sewer Public Sewer
Water Public
Structure Type Stucco,Wood Frame
New Construction false
Construction Status Financing,Inspections
Others
Pets Allowed Yes
HOA Fee Include Guard - 24 Hour,Pool,Private Road,Recreational Facilities,Security,Trash
Senior Community Yes
Ownership Fee Simple
Monthly Total Fees $121
Acceptable Financing Cash, Conventional, FHA, VA Loan
Membership Fee Required Required
Listing Terms Cash, Conventional, FHA, VA Loan
Special Listing Condition None
Read Less Info
Want to know what your home might be worth? Contact us for a FREE valuation!

Our team is ready to help you sell your home for the highest possible price ASAP

© 2024 My Florida Regional MLS DBA Stellar MLS. All Rights Reserved.
Bought with KELLER WILLIAMS CORNERSTONE RE

"Molly's job is to find and attract mastery-based agents to the office, protect the culture, and make sure everyone is happy! "





