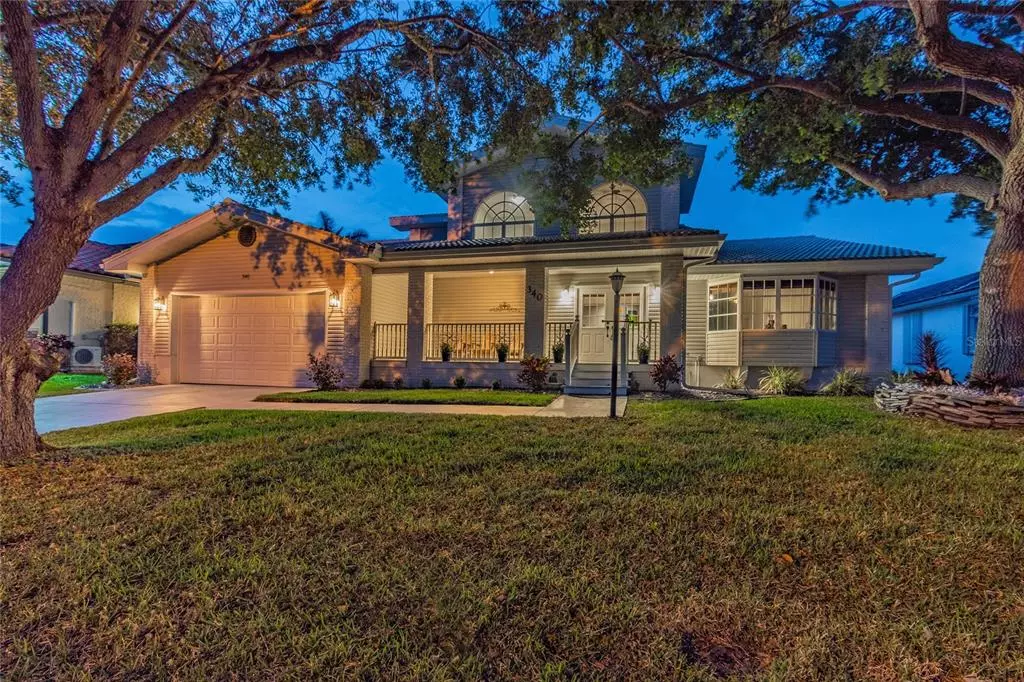$1,000,000
$1,160,000
13.8%For more information regarding the value of a property, please contact us for a free consultation.
4 Beds
3 Baths
3,241 SqFt
SOLD DATE : 05/09/2022
Key Details
Sold Price $1,000,000
Property Type Single Family Home
Sub Type Single Family Residence
Listing Status Sold
Purchase Type For Sale
Square Footage 3,241 sqft
Price per Sqft $308
Subdivision Punta Gorda Isles Sec 15
MLS Listing ID O6011180
Sold Date 05/09/22
Bedrooms 4
Full Baths 3
Construction Status Inspections
HOA Fees $4/ann
HOA Y/N Yes
Originating Board Stellar MLS
Year Built 1988
Annual Tax Amount $5,853
Lot Size 9,583 Sqft
Acres 0.22
Property Description
Welcome to your Charming and Comfortably Elegant new home in the sought-after Burnt Store Isles Community! A Waterfront Golf Community with Sailboat access to the Gulf. The Seller's loss is your gain! They have been transferred and are saddened to leave the place they call Paradise! The home has 3241' under air and an additional 1229' covered outdoor areas for a total of 4469'. 4 Bedrooms and 3 full bathrooms. The seller has just performed a 4 POINT INSPECTION (3/24/2022) available to the buyer at no cost.
Once you turn onto Portofino Dr you will notice the peace and tranquility that awaits you.
Upon pulling in the driveway you will immediately notice the newly landscaped front yard with beautiful shade trees.
The inviting front porch awaits you and is approx 24'x8' draws through the front door and into the dramatic front foyer which is open to the second story. The enormous Chef's kitchen with solid wood shaker cabinets, stone counter-tops and all stainless steel appliances and is combined with the dinning and breakfast nook that looks out onto the pool, canal and dock. Multiple French Doors leading out to the pool from the living, dining, kitchen as well as the Master Balcony and 1 of the downstairs bedrooms making the entire home light and bright with Continuous 12x48 tile throughout. The pool bathroom is 11'x6' for easy access to all guests, whether they are boating, swimming, golfing or just walking around the quiet, welcoming neighborhood.
The second floor consists of the En Suite Private Retreat and at approx 775' "an owners dream" (the landing outside of it is 16'x4' and is open to the front foyer) it has an Amazing Private screened Master Bedroom Balcony (20'x8') with sweeping views over the just Resurfaced, Painted, and Deep Cleaned Screened large pool (30'x15') your line of vision is then onto the Canal and Concrete Dock (210' surface) with Electric, and 10k Boat Lift, City Maintained Concrete Seawall. The backyard is fenced with Rot Iron fencing, which allows the relaxing breeze to flow through.
The Enormous Master bathroom w/Double Vanity Sinks as well as the must have additional Vanity with Lighting for dressing. Relax in your peaceful garden tub or enjoy the large glass enclosed separate shower The designer walk-in closet has more than enough room to store and organize all personal items (18'x13').
The home has large closet space in and all downstairs bedrooms have walk ins at (5'6') There is also a hall closet 12'x10') not to mention kitchen cabinetry and additional storage in the Laundry Room that has a separate sink, folding table and cabinetry (even a window to keep it light).
The over-sized garage has a workbench and cabinets adding more storage with attic access. There are 2 separately zoned A/C's as well as 2 water heaters (1 upstairs 1 down) all units have many years left per report 3/24/2022. The inspection show's approximate life remaining on the roof 23-28 years. This One of a Kind home is Priced to Sell so do not wait or you will miss out!
All measurements are approximate. Buyer to independently verify.
The Twin Isles Country club is approximately a one mile walk and can be joined with a separate membership they offer many amenities including golf, tennis and dining Please see their website Twin Isles
Location
State FL
County Charlotte
Community Punta Gorda Isles Sec 15
Zoning GS-3.5
Rooms
Other Rooms Attic, Inside Utility
Interior
Interior Features Ceiling Fans(s), Crown Molding, Eat-in Kitchen, High Ceilings, Master Bedroom Upstairs, Open Floorplan, Split Bedroom, Stone Counters, Walk-In Closet(s), Window Treatments
Heating Electric
Cooling Central Air
Flooring Tile
Fireplaces Type Wood Burning
Fireplace true
Appliance Dishwasher, Disposal, Ice Maker, Microwave, Range, Range Hood, Refrigerator
Laundry Inside, Laundry Room
Exterior
Exterior Feature Balcony, French Doors, Irrigation System, Lighting, Rain Gutters, Sidewalk
Parking Features Driveway, Garage Door Opener, Oversized
Garage Spaces 2.0
Fence Fenced, Other
Pool Gunite, Heated, In Ground, Lighting, Salt Water
Utilities Available BB/HS Internet Available, Electricity Connected, Public, Sewer Connected, Street Lights, Water Connected
Waterfront Description Canal - Saltwater
View Y/N 1
Water Access 1
Water Access Desc Canal - Saltwater
View Water
Roof Type Concrete, Other
Porch Covered, Enclosed, Front Porch, Patio, Porch, Rear Porch, Screened
Attached Garage true
Garage true
Private Pool Yes
Building
Lot Description Cul-De-Sac, Near Golf Course, Sidewalk, Paved
Story 2
Entry Level Two
Foundation Slab
Lot Size Range 0 to less than 1/4
Sewer Public Sewer
Water Public
Architectural Style Custom
Structure Type Vinyl Siding, Wood Frame
New Construction false
Construction Status Inspections
Others
Pets Allowed Yes
Senior Community No
Ownership Fee Simple
Monthly Total Fees $4
Acceptable Financing Cash, Conventional
Membership Fee Required Optional
Listing Terms Cash, Conventional
Special Listing Condition None
Read Less Info
Want to know what your home might be worth? Contact us for a FREE valuation!

Our team is ready to help you sell your home for the highest possible price ASAP

© 2024 My Florida Regional MLS DBA Stellar MLS. All Rights Reserved.
Bought with NEXTHOME GREATER REALTY

"Molly's job is to find and attract mastery-based agents to the office, protect the culture, and make sure everyone is happy! "





