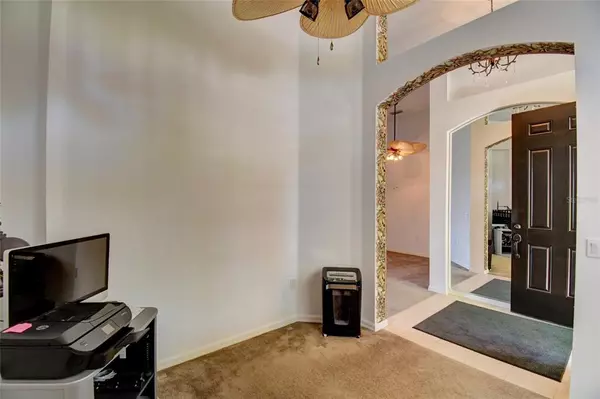$630,000
$674,900
6.7%For more information regarding the value of a property, please contact us for a free consultation.
4 Beds
2 Baths
2,343 SqFt
SOLD DATE : 05/10/2022
Key Details
Sold Price $630,000
Property Type Single Family Home
Sub Type Single Family Residence
Listing Status Sold
Purchase Type For Sale
Square Footage 2,343 sqft
Price per Sqft $268
Subdivision Woodridge Oaks
MLS Listing ID A4530200
Sold Date 05/10/22
Bedrooms 4
Full Baths 2
Construction Status Inspections
HOA Fees $71/ann
HOA Y/N Yes
Originating Board Stellar MLS
Year Built 2004
Annual Tax Amount $2,557
Lot Size 7,405 Sqft
Acres 0.17
Property Description
REDUCED……This house is located in Woodridge Oaks, which is a Fabulous Prime Location and has the best lot in the neighborhood. It has AMAZING VIEWS!!! With the long view of the lake seen from almost every window in the house and the privacy of no house across the street in the front. Beautifully landscaped with 4 Bedrooms and 2 full bathrooms, Kitchen/Family Room Combination with Living Room/Dining Room Combination and includes an Office/Den. The home has 12 Foot Ceilings and an Elegant Security Storm Door out front with Lock and Screen as you greet your guests. The Lanai area could easily be extended and there is room for a private infinity pool that can be installed to look like it’s part of the lake out back.
This home has been beautifully maintained by the original owners and is perfect for a family, a retired couple or as an investment property. Upgrades include: Exterior of the House Painted, Train Energy Efficient Heating and AC System with WiFi Capable Thermostat, Cabinets installed in the Laundry Room, New Energy Efficient LG Refrigerator with a 3 Year Warranty, a Second Refrigerator resides in the garage. Master Bedroom with 2 Walk in Closets, Master Bath with Garden Tub and 2 Vanities. Microwave is only 1 year old. Gas Water Heater only a few years old. Includes a Sprinkler System with New Control Panel. Includes 7 Awesome Ceiling Fans and all Window Coverings (Cellular Shades, Verticals, and Shutters) Includes all Screens for all windows and sliding doors. The Heat, Stove and Water Heater are all Natural Gas. This house has very Low HOA fees, No CDD taxes and a 3 Car Garage with Built in Shelving for Extra Storage, Insulated Garage Doors and a Garage door opener. This house has many other features such as, Gas and Electric outside for a Gas Grill, Outside Lighting or a Pool Heater Hookup. Leaders and Gutters have also been installed.
Only 60 single family homes in this neighborhood with a Park-like Setting Playground for the family to enjoy.
Woodridge Oaks Community is close to everything! The UTC Mall for shopping, the Airport, I-75, Downtown shops and restaurants... way too many to mention!
THIS ONE WON’T LAST… SO SCHEDULE AN APPOINTMENT FOR A SHOWING TODAY! DEFINITELY A MUST SEE!
Location
State FL
County Manatee
Community Woodridge Oaks
Zoning PDR/WPE/
Direction E
Rooms
Other Rooms Den/Library/Office, Inside Utility
Interior
Interior Features Ceiling Fans(s), Eat-in Kitchen, High Ceilings, Kitchen/Family Room Combo, Living Room/Dining Room Combo, Master Bedroom Main Floor, Open Floorplan, Split Bedroom, Walk-In Closet(s), Window Treatments
Heating Natural Gas
Cooling Central Air
Flooring Carpet, Ceramic Tile
Fireplace false
Appliance Dishwasher, Disposal, Dryer, Gas Water Heater, Microwave, Range, Refrigerator, Washer
Exterior
Exterior Feature Sidewalk, Sliding Doors
Garage Spaces 3.0
Community Features Buyer Approval Required, Deed Restrictions, Park, Playground, Sidewalks
Utilities Available Cable Connected, Electricity Connected, Natural Gas Connected, Public, Sewer Connected, Street Lights, Water Connected
Amenities Available Park, Playground
View Y/N 1
Roof Type Shingle
Attached Garage true
Garage true
Private Pool No
Building
Lot Description Paved
Story 1
Entry Level One
Foundation Slab
Lot Size Range 0 to less than 1/4
Sewer Public Sewer
Water Public
Structure Type Block, Stucco
New Construction false
Construction Status Inspections
Schools
Elementary Schools Kinnan Elementary
Middle Schools Braden River Middle
High Schools Southeast High
Others
Pets Allowed No
HOA Fee Include Maintenance Grounds, Management
Senior Community No
Ownership Fee Simple
Monthly Total Fees $71
Acceptable Financing Cash, Conventional, FHA, VA Loan
Membership Fee Required Required
Listing Terms Cash, Conventional, FHA, VA Loan
Special Listing Condition None
Read Less Info
Want to know what your home might be worth? Contact us for a FREE valuation!

Our team is ready to help you sell your home for the highest possible price ASAP

© 2024 My Florida Regional MLS DBA Stellar MLS. All Rights Reserved.
Bought with COLDWELL BANKER REALTY

"Molly's job is to find and attract mastery-based agents to the office, protect the culture, and make sure everyone is happy! "





