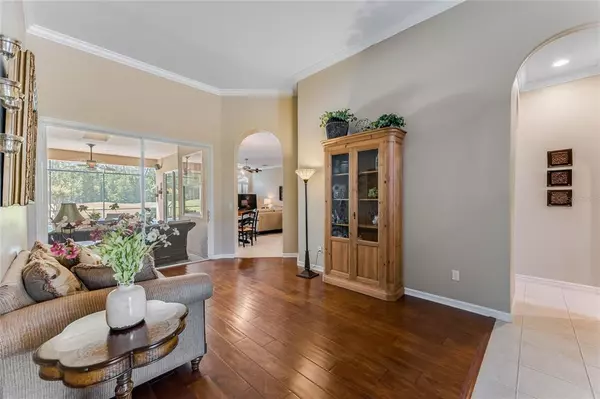$950,000
$950,000
For more information regarding the value of a property, please contact us for a free consultation.
5 Beds
4 Baths
3,289 SqFt
SOLD DATE : 05/11/2022
Key Details
Sold Price $950,000
Property Type Single Family Home
Sub Type Single Family Residence
Listing Status Sold
Purchase Type For Sale
Square Footage 3,289 sqft
Price per Sqft $288
Subdivision Magnolia Plantation Ph 3
MLS Listing ID O6017024
Sold Date 05/11/22
Bedrooms 5
Full Baths 4
Construction Status Appraisal,Financing,Inspections
HOA Fees $150/qua
HOA Y/N Yes
Year Built 2002
Annual Tax Amount $6,163
Lot Size 0.390 Acres
Acres 0.39
Property Description
Wow, a young tile ROOF (installed 2020) in this immaculately kept 5 bedroom/4 bath home will impress any buyer looking for an exceptionally well maintained home. Upgraded stacked stone elevation flanks custom designed front door and leads guests into the living area featuring high ceilings and with beautiful wood flooring. Separate dining room with tray ceilings and crown molding lends a more formal feeling to get- togethers while the casual family room that overlooks the pool area is great for the informal settings. The eye-catching stone fireplace serves as the focal point in the large family room and creates a warm ambiance during the holiday season. Cook’s delight kitchen features 42” cabinetry, all stainless steel appliances including range with double ovens, center island, granite counters, stone-tiled backsplash walk-in storage and a separate wet bar/pantry dividing the kitchen from the dining room. Split bedroom plan with the primary on one side ensures privacy and features the 5th bedroom that the owners use as an office. Pavered, large covered lanai, and pool/spa overlooks conservation area and features outdoor living complete with the ”egg” grill as well as a vented stainless steel cooking grill. Pavered lanai surrounds pool/spa area and overlooks a gorgeous view of the Wekiva conservation forest. Grill masters will appreciate the outdoor kitchen and will enjoy the vented stainless steel grill complemented with “the egg” for serious cooks. The Brittany Manor is a popular floor plan - all rooms are downstairs with the exception of the huge bonus room and full bath upstairs. Magnolia Plantation, where nature and families coexist, offers a community with a beautiful park, playground, tennis courts, large lot sizes, and far enough away from I4 noise yet still close to all the city amenities. . This property may be under audio/video surveillance.
Location
State FL
County Seminole
Community Magnolia Plantation Ph 3
Zoning PUD
Rooms
Other Rooms Bonus Room, Family Room, Formal Dining Room Separate, Formal Living Room Separate, Inside Utility
Interior
Interior Features Ceiling Fans(s), Coffered Ceiling(s), Crown Molding, Eat-in Kitchen, High Ceilings, Master Bedroom Main Floor, Solid Wood Cabinets, Split Bedroom, Stone Counters, Tray Ceiling(s), Walk-In Closet(s), Window Treatments
Heating Electric, Zoned
Cooling Central Air, Zoned
Flooring Carpet, Ceramic Tile, Hardwood, Tile
Fireplaces Type Gas, Family Room
Fireplace true
Appliance Dishwasher, Disposal, Electric Water Heater, Microwave, Range, Refrigerator
Exterior
Exterior Feature Irrigation System, Outdoor Kitchen, Sidewalk
Parking Features Garage Faces Side
Garage Spaces 3.0
Pool Gunite, Heated, In Ground, Screen Enclosure
Community Features Association Recreation - Owned, Deed Restrictions, Gated, Irrigation-Reclaimed Water, Park, Playground, Sidewalks, Tennis Courts
Utilities Available BB/HS Internet Available, Cable Connected, Electricity Connected, Public, Sprinkler Recycled, Street Lights
Amenities Available Gated, Park, Playground, Tennis Court(s)
View Golf Course, Trees/Woods
Roof Type Tile
Attached Garage true
Garage true
Private Pool Yes
Building
Lot Description In County, Sidewalk
Story 2
Entry Level Two
Foundation Slab
Lot Size Range 1/4 to less than 1/2
Sewer Public Sewer
Water Public
Structure Type Block, Stone, Stucco
New Construction false
Construction Status Appraisal,Financing,Inspections
Others
Pets Allowed Yes
HOA Fee Include Guard - 24 Hour, Recreational Facilities
Senior Community No
Pet Size Large (61-100 Lbs.)
Ownership Fee Simple
Monthly Total Fees $150
Acceptable Financing Cash, Conventional, VA Loan
Membership Fee Required Required
Listing Terms Cash, Conventional, VA Loan
Num of Pet 2
Special Listing Condition None
Read Less Info
Want to know what your home might be worth? Contact us for a FREE valuation!

Our team is ready to help you sell your home for the highest possible price ASAP

© 2024 My Florida Regional MLS DBA Stellar MLS. All Rights Reserved.
Bought with CENTURY 21 INTEGRA REALTY

"Molly's job is to find and attract mastery-based agents to the office, protect the culture, and make sure everyone is happy! "





