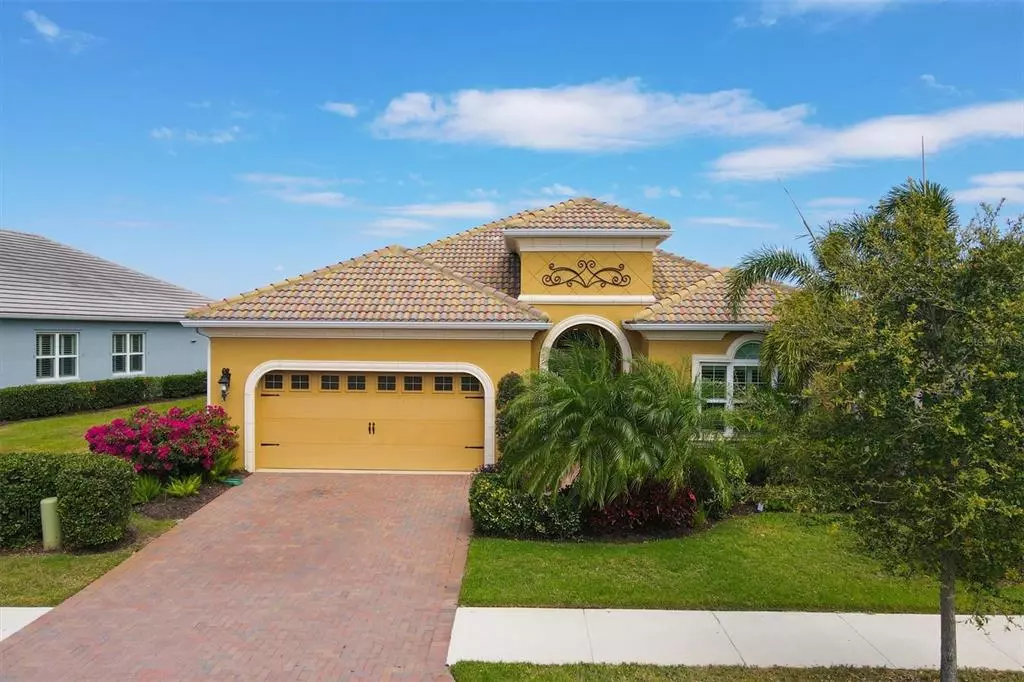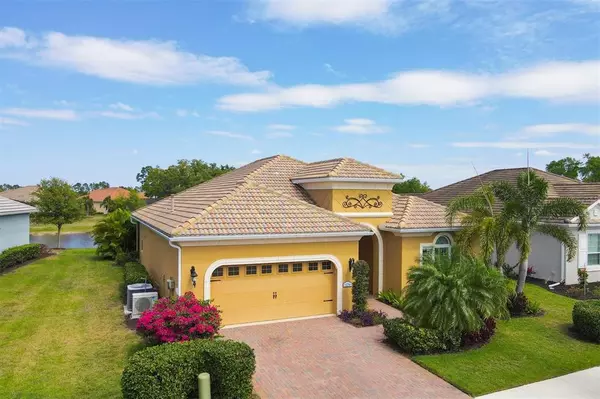$659,000
$659,900
0.1%For more information regarding the value of a property, please contact us for a free consultation.
2 Beds
2 Baths
1,859 SqFt
SOLD DATE : 05/12/2022
Key Details
Sold Price $659,000
Property Type Single Family Home
Sub Type Single Family Residence
Listing Status Sold
Purchase Type For Sale
Square Footage 1,859 sqft
Price per Sqft $354
Subdivision Grand Palm Ph 1Cb
MLS Listing ID N6120301
Sold Date 05/12/22
Bedrooms 2
Full Baths 2
Construction Status Financing,Inspections
HOA Fees $381/qua
HOA Y/N Yes
Year Built 2016
Annual Tax Amount $4,645
Lot Size 8,276 Sqft
Acres 0.19
Property Description
Style, class and elegance describe this inviting home new to the market. This Eventide floor plan offers an abundance of upgrades and designer features inside and out, so be sure to review our feature sheet online. Perfectly situated on a premium lakefront homesite with a prized northeast exposure, this home is sure to please with a lovely extended lanai overlooking a peaceful and serene backyard lake. This ultimate outdoor experience has a heavy-duty aluminum cage with a paver patio, lighting, fans, gas stub for grilling and motorized hurricane screen to protect the sliding doors. A Mediterranean exterior elevation adds a touch of sophistication to this two-three bedroom, two-bath home. The spacious Den/Study accented by glass French doors can also be utilized as a 3rd bedroom. This open floor plan concept makes entertaining a breeze with a large great room, dining room and gorgeous kitchen. Some of the best stand-out features include granite countertops, an upgraded stainless steel appliance package with gas range, tile backsplash, pendant lighting, center island, pull-out drawers and under-cabinet, mounted mood lighting. Highly appointed throughout, this gem boasts tray ceilings, crown molding, porcelain tile flooring, plantation shutters with sunburst arches, a whole-house water filtration system with reverse osmosis for the kitchen sink and refrigerator and dimmable lights in every room. No expense was spared when it came to designing this meticulously maintained home. The owner's suite offers a large, walk-in custom-closet addition, generously sized bedroom and bath with a tiled walk-in Roman shower, dual sinks with granite countertops, a private water closet and Graeber custom, adjustable window blind. For those who like to tinker in the garage, you won't be disappointed with the brand-new epoxy flooring, mini-split AC and heat with Honeywell device and online app, craftsman wall-mounted cabinets, wall-mounted tool storage, ceiling-mounted storage racks, whole-house surge protector, quad receptacles, fluorescent lighting, insulated garage ceiling and utility sink. This highly sought-after section within the community is gated with ground maintenance included. There is also a private neighborhood clubhouse with an in-ground, heated swimming pool and barbecue area, ideal for enjoying quality time with friends and family. Grand Palm is an amenity community with a full-time activity coordinator, fitness center, clubhouse, pickleball, tennis, two dog parks and miles of walking and biking trails. Now is the time to live the life you've earned. Schedule your private showing today!
Location
State FL
County Sarasota
Community Grand Palm Ph 1Cb
Zoning SAPD
Rooms
Other Rooms Den/Library/Office, Inside Utility
Interior
Interior Features Ceiling Fans(s), Crown Molding, Kitchen/Family Room Combo, Living Room/Dining Room Combo, Master Bedroom Main Floor, Open Floorplan, Solid Surface Counters, Stone Counters, Thermostat, Tray Ceiling(s), Walk-In Closet(s), Window Treatments
Heating Central, Electric
Cooling Central Air
Flooring Carpet, Laminate, Tile
Furnishings Unfurnished
Fireplace false
Appliance Dishwasher, Disposal, Dryer, Gas Water Heater, Kitchen Reverse Osmosis System, Microwave, Range, Refrigerator, Washer, Water Filtration System
Laundry Inside, Laundry Room
Exterior
Exterior Feature Hurricane Shutters, Irrigation System, Lighting, Rain Gutters, Sidewalk, Sliding Doors
Parking Features Garage Door Opener
Garage Spaces 2.0
Community Features Association Recreation - Owned, Deed Restrictions, Fishing, Fitness Center, Gated, Golf Carts OK, Park, Playground, Pool, Sidewalks, Tennis Courts
Utilities Available Cable Available, Electricity Connected, Natural Gas Connected, Phone Available, Sewer Connected, Underground Utilities, Water Connected
Amenities Available Basketball Court, Clubhouse, Dock, Fitness Center, Gated, Maintenance, Park, Pickleball Court(s), Playground, Pool, Spa/Hot Tub, Tennis Court(s), Trail(s)
View Y/N 1
View Water
Roof Type Tile
Porch Covered, Patio, Screened
Attached Garage true
Garage true
Private Pool No
Building
Lot Description In County, Sidewalk, Paved, Private
Story 1
Entry Level One
Foundation Slab
Lot Size Range 0 to less than 1/4
Builder Name Neal Communities
Sewer Public Sewer
Water Public
Architectural Style Mediterranean
Structure Type Block, Stucco
New Construction false
Construction Status Financing,Inspections
Schools
Elementary Schools Taylor Ranch Elementary
Middle Schools Venice Area Middle
High Schools Venice Senior High
Others
Pets Allowed Yes
HOA Fee Include Pool, Maintenance Grounds, Management, Pool, Private Road
Senior Community No
Ownership Fee Simple
Monthly Total Fees $381
Acceptable Financing Cash, Conventional
Membership Fee Required Required
Listing Terms Cash, Conventional
Special Listing Condition None
Read Less Info
Want to know what your home might be worth? Contact us for a FREE valuation!

Our team is ready to help you sell your home for the highest possible price ASAP

© 2024 My Florida Regional MLS DBA Stellar MLS. All Rights Reserved.
Bought with PREMIER SOTHEBYS INTL REALTY

"Molly's job is to find and attract mastery-based agents to the office, protect the culture, and make sure everyone is happy! "





