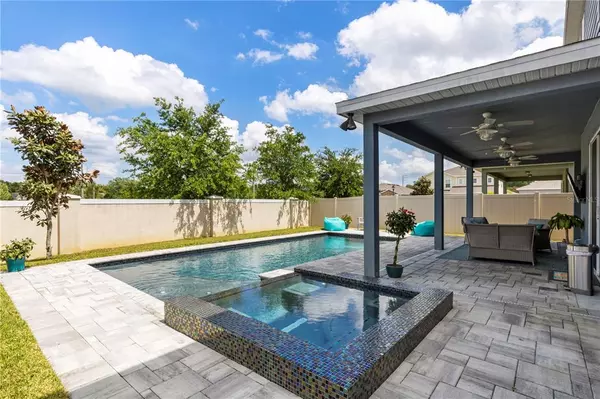$600,000
$595,000
0.8%For more information regarding the value of a property, please contact us for a free consultation.
5 Beds
3 Baths
3,113 SqFt
SOLD DATE : 05/16/2022
Key Details
Sold Price $600,000
Property Type Single Family Home
Sub Type Single Family Residence
Listing Status Sold
Purchase Type For Sale
Square Footage 3,113 sqft
Price per Sqft $192
Subdivision Champions Reserve
MLS Listing ID P4920250
Sold Date 05/16/22
Bedrooms 5
Full Baths 3
Construction Status Financing
HOA Fees $71/mo
HOA Y/N Yes
Originating Board Stellar MLS
Year Built 2017
Annual Tax Amount $5,729
Lot Size 5,662 Sqft
Acres 0.13
Lot Dimensions 50x110
Property Description
Styled for the times! Neutral designer colors, sprawling 2 story, 5 Bedroom/3 bathroom home, large open kitchen being the" heart of the home" with a large granite island and closet/shelving walk-in pantry, heated saltwater pool & spa, fenced back yard, outdoor kitchen ready, and more! This beautiful spacious home also features a large upstairs bonus room and actually 2 of the bedrooms are en-suites - note upstairs is a significantly larger size, bottom could be used as an in-law en-suite. This 3,113 Sq Ft home comes with many upgrades, many views of the back pool area, and no neighbors in the rear. The home also includes high ceilings throughout and lots of natural light throughout. The expansive master bedroom feature a tray ceiling, and bathroom features his and her sinks and two large walk-in closets. This home is rated energy efficient by the construction company. It also comes with Washer/Dryer, Samsung Family Hub Refrigerator, stainless steel appliances, range, microwave, dishwasher. and all window treatments stay. Additionally, it has a full irrigation system by zones and reclaimed water. This beautiful, pet-friendly, and active community also has a large community pool and playground. Excellent location close to schools, shopping, and great restaurants, easy access to I-4, minutes from award winning golf courses and Walt Disney World. Enhancements through builder: upgraded master bathroom, extended bonus room, gourmet kitchen upgrade/extension Plumbing/electric installed for outdoor kitchen, in-ceiling surround sound speaker system, in-ceiling outdoor speaker system, and pre-wired for security system. Post enhancements by owner: privacy fence, heated saltwater pool & spa with child protection fencing available, added luxury vinyl flooring downstairs, and a custom master closet. Community Amenities: Large Community Pool and Playground. This is a move-in ready home with generous space, large pool area for entertainment and located in beautiful Central Florida. This is a no "short term" rental community. Refer to pictures and attachments for floor plan, etc, and Buyer must verify all measurements, they are approximate.
Location
State FL
County Polk
Community Champions Reserve
Zoning 0989
Rooms
Other Rooms Den/Library/Office, Family Room, Great Room, Inside Utility
Interior
Interior Features Ceiling Fans(s), Crown Molding, Eat-in Kitchen, High Ceilings, Kitchen/Family Room Combo, Open Floorplan, Solid Surface Counters, Solid Wood Cabinets, Stone Counters, Walk-In Closet(s), Window Treatments
Heating Central
Cooling Central Air
Flooring Carpet, Ceramic Tile
Furnishings Unfurnished
Fireplace false
Appliance Dishwasher, Disposal, Microwave, Range, Refrigerator, Washer
Laundry Inside, Laundry Room, Upper Level
Exterior
Exterior Feature Irrigation System, Lighting, Sliding Doors, Sprinkler Metered
Parking Features Driveway, Garage Door Opener
Garage Spaces 2.0
Fence Fenced
Pool Gunite, In Ground
Community Features Deed Restrictions, Playground, Pool
Utilities Available BB/HS Internet Available, Cable Available, Public, Sprinkler Meter
Amenities Available Playground
Roof Type Shingle
Porch Covered, Patio
Attached Garage true
Garage true
Private Pool Yes
Building
Lot Description Irregular Lot, Level, Sidewalk, Paved
Entry Level Two
Foundation Slab
Lot Size Range 0 to less than 1/4
Builder Name Ryan Homes
Sewer Public Sewer
Water Public
Architectural Style Ranch, Traditional
Structure Type Block, Stucco, Wood Frame
New Construction false
Construction Status Financing
Schools
High Schools Haines City Senior High
Others
Pets Allowed Yes
HOA Fee Include Pool, Maintenance Grounds, Recreational Facilities
Senior Community No
Ownership Fee Simple
Monthly Total Fees $71
Acceptable Financing Cash, Conventional, FHA, USDA Loan, VA Loan
Membership Fee Required Required
Listing Terms Cash, Conventional, FHA, USDA Loan, VA Loan
Special Listing Condition None
Read Less Info
Want to know what your home might be worth? Contact us for a FREE valuation!

Our team is ready to help you sell your home for the highest possible price ASAP

© 2024 My Florida Regional MLS DBA Stellar MLS. All Rights Reserved.
Bought with FUTURE HOME REALTY INC

"Molly's job is to find and attract mastery-based agents to the office, protect the culture, and make sure everyone is happy! "





