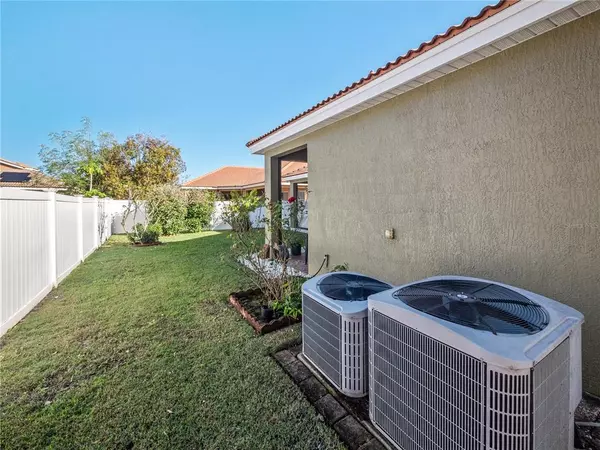$536,000
$525,000
2.1%For more information regarding the value of a property, please contact us for a free consultation.
6 Beds
4 Baths
3,123 SqFt
SOLD DATE : 05/16/2022
Key Details
Sold Price $536,000
Property Type Single Family Home
Sub Type Single Family Residence
Listing Status Sold
Purchase Type For Sale
Square Footage 3,123 sqft
Price per Sqft $171
Subdivision North Shore Village Sub
MLS Listing ID O5997932
Sold Date 05/16/22
Bedrooms 6
Full Baths 4
Construction Status Financing
HOA Fees $145/mo
HOA Y/N Yes
Originating Board Stellar MLS
Year Built 2006
Annual Tax Amount $4,959
Lot Size 8,276 Sqft
Acres 0.19
Lot Dimensions 70x115
Property Description
Welcome Home and expect to fall in love! This beautiful home features 6 Bedrooms 4 FULL Baths, and a 3 Car Garage. The home is located in the Gated Community of North Shore Village located just minutes from Austin-Tindall Sports Complex, Lake Nona, Lake Nona Medical City, Orlando International Airport, SR 417, 528, VA Hospital, grocery stores, dining, entertainment, shopping and more! As you walk up to the home you will see beautiful Brick Pavers in the driveway and landscaping. As you walk in through the double doors you will notice ceramic tile in the foyer area. There is carpet in the family room, dining room, formal dining room, formal living room and all bedrooms. CROWN MOLDING and CEILING FANS throughout the home. The kitchen includes a Breakfast Nook, 42'' CABINETS, BACKSPLASH, GRANIT COUNTERTOPS, DOUBLE BUILT IN OVEN, GLASS COOKTOP, MICROWAVE, REFRIGERATOR, DISPOSAL, and DISHWASHER. The kitchen area and the family room area are perfect for gathering with family and friends! The family room area has SURROUND SOUND and is perfect for entertaining! The Owner's Suite and all bedrooms except for one is located downstairs. As you walk upstairs there is a second Owner's suite that can also be used as an in-law suite. This bedroom also includes a FULL BATHROOM WITH TUB. The Owner's Suite downstairs features plenty of room and features TRAY CEILING, TWO SEPERATE WALK IN CLOSETS that are CUSTOM MADE, En Suite Bathroom with GARDEN TUB, DOUBLE VANITIES, DUAL SINKS and a separate shower. The Laundry Room is located by the garage and includes extra cabinet space, BACKSPLASH and a UTILITY SINK for your convenience. There is also a SECURITY SYSTEM in the home. The back yard features VINYL FENCING, EXTENDED LANAI, BRICK PAVERS, and plenty of space to enjoy a cup of coffee in the morning or relax after a long day! This community offers a community pool and playground. ***WASHER AND DRYER DO NOT CONVEY***Schedule your Showing today! **All measurements are approximate and are to be verified by the Buyer.
Location
State FL
County Osceola
Community North Shore Village Sub
Zoning PD
Interior
Interior Features Ceiling Fans(s), Crown Molding, High Ceilings, Solid Wood Cabinets, Stone Counters, Vaulted Ceiling(s), Walk-In Closet(s)
Heating Central
Cooling Central Air
Flooring Carpet, Ceramic Tile
Fireplace false
Appliance Built-In Oven, Cooktop, Dishwasher, Disposal, Microwave, Refrigerator
Exterior
Exterior Feature Irrigation System, Rain Gutters
Garage Spaces 3.0
Fence Fenced, Vinyl
Utilities Available Cable Connected, Electricity Connected, Phone Available, Water Available, Water Connected
Roof Type Tile
Attached Garage true
Garage true
Private Pool No
Building
Story 2
Entry Level Two
Foundation Slab
Lot Size Range 0 to less than 1/4
Sewer Public Sewer
Water Public
Structure Type Block, Concrete, Stucco
New Construction false
Construction Status Financing
Schools
Elementary Schools East Lake Elem
Middle Schools Narcoossee Middle
High Schools Tohopekaliga High School
Others
Pets Allowed Breed Restrictions, Yes
Senior Community No
Ownership Fee Simple
Monthly Total Fees $145
Acceptable Financing Cash
Membership Fee Required Required
Listing Terms Cash
Special Listing Condition None
Read Less Info
Want to know what your home might be worth? Contact us for a FREE valuation!

Our team is ready to help you sell your home for the highest possible price ASAP

© 2024 My Florida Regional MLS DBA Stellar MLS. All Rights Reserved.
Bought with CHARLES RUTENBERG REALTY ORLANDO

"Molly's job is to find and attract mastery-based agents to the office, protect the culture, and make sure everyone is happy! "





