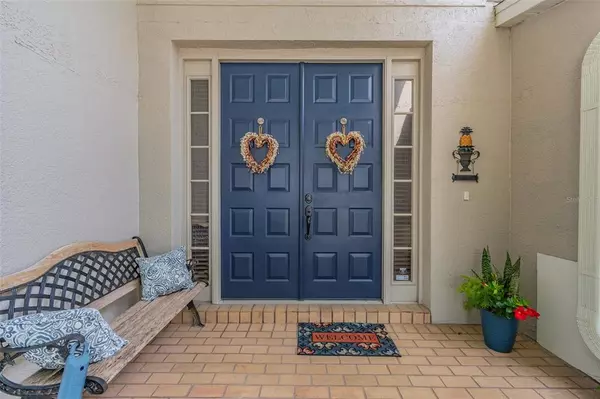$740,000
$670,000
10.4%For more information regarding the value of a property, please contact us for a free consultation.
5 Beds
3 Baths
3,372 SqFt
SOLD DATE : 05/18/2022
Key Details
Sold Price $740,000
Property Type Single Family Home
Sub Type Single Family Residence
Listing Status Sold
Purchase Type For Sale
Square Footage 3,372 sqft
Price per Sqft $219
Subdivision Arbor Greene Ph 2 Unit 2
MLS Listing ID T3367361
Sold Date 05/18/22
Bedrooms 5
Full Baths 3
Construction Status Inspections
HOA Fees $7/ann
HOA Y/N Yes
Year Built 1999
Annual Tax Amount $6,509
Lot Size 0.260 Acres
Acres 0.26
Lot Dimensions 78x146
Property Description
OPEN HOUSE CANCELLED-Gorgeous 5 BR/3 Bath/3 Car Garage POOL home in Arbor Greene! Located on an oversized, Fenced lot, this stately home is completely move in ready with so many wonderful updates. The Navy Blue double door entry welcomes you home into a two-story grand foyer. Engineered Hardwood flooring runs from the main entry, through all main living areas, including kitchen, and continues to First Floor Master Suite. To the front of the home you will find a formal living and dining area with trey ceiling in the dining area, Pottery Barn style lighting and lots of natural lighting. Bright and spacious kitchen boasts stainless appliances, center island, walk-in pantry, plenty of cabinet storage, recessed lighting and granite counters. The dinette area over looks the pool. Large open concept great room with updated ceiling fan, French doors that can be closed off from the front hall, built in shelving, as well as a large 4 panel glass sliding door to the pool area. A pool bath door is conveniently located in first floor hall with access to a full bath with walk in shower. Generously sized, double door entry master suite boasts private REMODELED ensuite with a Farmhouse Style design including soaking tub, walk-in shower with rain shower head, subway tile walls, frameless glass entry and new dual sink vanity. Interior laundry located on first floor with cabinet storage, utility sink, room for an additional refrigerator. Washer and dryer convey with home. Through the laundry room you access the 3 car garage. Home features whole house water filtration and softener system, as well as reverse osmosis in kitchen at sink and at refrigerator. Upstairs you will find 4 additional generously sized bedrooms, large second floor landing with nooks for furnishings and a REMODELED full bath, with two new vanities featuring quartz counters, frameless glass shower with subway tile, updated lights and fixtures. The pool area of this grand home is absolutely stunning, with a 41’ long covered area providing plenty of space for outdoor living and dining. Pavered pool decking and pebble tech finish add to the luxury feel of this backyard oasis. Saltwater pool is heated through solar panels. Backyard is very large and completely fenced. Roof (12/2015) Arbor Greene is a stunning, master planned community in New Tampa offering a 24 hour guarded entrance, recently renovated clubhouse, fitness center, lounging pool and heated lap pool, 8 har-tru tennis courts, and an abundance of planned community events throughout the year.
Location
State FL
County Hillsborough
Community Arbor Greene Ph 2 Unit 2
Zoning PD-A
Rooms
Other Rooms Great Room
Interior
Interior Features Eat-in Kitchen, Kitchen/Family Room Combo, Living Room/Dining Room Combo, Master Bedroom Main Floor, Open Floorplan, Solid Wood Cabinets, Stone Counters
Heating Central
Cooling Central Air
Flooring Carpet, Hardwood, Tile, Wood
Furnishings Unfurnished
Fireplace false
Appliance Dishwasher, Disposal, Dryer, Gas Water Heater, Kitchen Reverse Osmosis System, Microwave, Range, Refrigerator, Washer, Water Filtration System, Water Softener
Laundry Inside, Laundry Room
Exterior
Exterior Feature Fence, Irrigation System, Lighting, Sliding Doors
Parking Features Garage Door Opener
Garage Spaces 3.0
Fence Vinyl
Pool Gunite, In Ground, Salt Water, Screen Enclosure, Solar Heat
Community Features Association Recreation - Owned, Deed Restrictions, Fitness Center, Gated, Park, Playground, Pool, Sidewalks, Tennis Courts
Utilities Available Cable Available, Fiber Optics, Public, Underground Utilities
View Trees/Woods
Roof Type Shingle
Porch Rear Porch, Screened
Attached Garage true
Garage true
Private Pool Yes
Building
Lot Description Sidewalk, Paved
Story 2
Entry Level Two
Foundation Slab
Lot Size Range 1/4 to less than 1/2
Sewer Public Sewer
Water Public
Structure Type Block, Stucco, Wood Frame
New Construction false
Construction Status Inspections
Schools
Elementary Schools Hunter'S Green-Hb
Middle Schools Benito-Hb
High Schools Wharton-Hb
Others
Pets Allowed Yes
Senior Community No
Ownership Fee Simple
Monthly Total Fees $7
Acceptable Financing Cash, Conventional, VA Loan
Membership Fee Required Required
Listing Terms Cash, Conventional, VA Loan
Num of Pet 2
Special Listing Condition None
Read Less Info
Want to know what your home might be worth? Contact us for a FREE valuation!

Our team is ready to help you sell your home for the highest possible price ASAP

© 2024 My Florida Regional MLS DBA Stellar MLS. All Rights Reserved.
Bought with SMITH & ASSOCIATES REAL ESTATE

"Molly's job is to find and attract mastery-based agents to the office, protect the culture, and make sure everyone is happy! "





