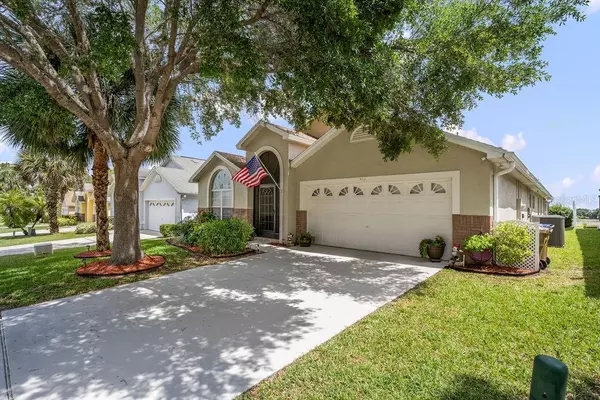$520,000
$489,000
6.3%For more information regarding the value of a property, please contact us for a free consultation.
5 Beds
4 Baths
2,136 SqFt
SOLD DATE : 05/19/2022
Key Details
Sold Price $520,000
Property Type Single Family Home
Sub Type Single Family Residence
Listing Status Sold
Purchase Type For Sale
Square Footage 2,136 sqft
Price per Sqft $243
Subdivision Indian Crk Ph Iv
MLS Listing ID O6015600
Sold Date 05/19/22
Bedrooms 5
Full Baths 4
Construction Status No Contingency
HOA Y/N No
Year Built 2002
Annual Tax Amount $2,854
Lot Size 6,098 Sqft
Acres 0.14
Lot Dimensions 50x118
Property Description
Welcome to this very well-maintained 5-bedroom, 4-bath home zoned for Short Term Rental. This open floor plan had two master suites with direct access to the back patio and the pool. Lots of privacy as the back of the house is facing water – no neighbors in the back. Plenty of sun on the outside and natural light inside the house. Beautifully kept interior and exterior come with plenty of upgrades. Screened pool area overlooking a pond, pool is led lighted with multi-color choices. New roof with skylights, screen in front porch, rain gutters, kitchen updated with new appliances and quartz countertop with backsplash. Vaulted ceilings, paddle fans throughout the house, newer gas stove, water heater, pool heater and furnace. Security cameras and floodlights. View of Cape Canaveral rocket launches and partial view of Disney fireworks – all from your backyard. Ideal location for a perfect vacation or permanent home. Animal Kingdom and other Disney parks are 4 miles away. Margaritaville resort is next door with plenty of shopping and dining choices. Very easy access to major highways, airport, and beaches. The community offers recreation area with tennis court, basketball court, putting green and playground.
Location
State FL
County Osceola
Community Indian Crk Ph Iv
Zoning OPUD
Interior
Interior Features Ceiling Fans(s), Eat-in Kitchen, Vaulted Ceiling(s), Window Treatments
Heating Central, Electric
Cooling Central Air
Flooring Carpet, Ceramic Tile
Furnishings Unfurnished
Fireplace false
Appliance Dishwasher, Microwave, Range, Refrigerator
Laundry Inside, Laundry Closet
Exterior
Exterior Feature French Doors, Irrigation System, Rain Gutters, Sidewalk, Sliding Doors
Parking Features Curb Parking, Driveway, Garage Door Opener, Ground Level, Off Street, On Street
Garage Spaces 2.0
Pool Gunite, Heated, In Ground
Community Features Deed Restrictions, Golf Carts OK, Playground, Tennis Courts
Utilities Available Cable Connected, Electricity Connected, Public, Water Connected
Waterfront Description Pond
View Y/N 1
View Water
Roof Type Shingle
Porch Covered, Enclosed, Front Porch, Patio, Rear Porch, Screened
Attached Garage true
Garage true
Private Pool Yes
Building
Story 1
Entry Level One
Foundation Slab
Lot Size Range 0 to less than 1/4
Sewer Public Sewer
Water Public
Architectural Style Contemporary
Structure Type Block, Stucco
New Construction false
Construction Status No Contingency
Schools
Elementary Schools Westside K-8
Middle Schools Horizon Middle
High Schools Celebration High
Others
Pets Allowed Yes
Senior Community No
Ownership Fee Simple
Acceptable Financing Cash, FHA, USDA Loan, VA Loan
Listing Terms Cash, FHA, USDA Loan, VA Loan
Special Listing Condition None
Read Less Info
Want to know what your home might be worth? Contact us for a FREE valuation!

Our team is ready to help you sell your home for the highest possible price ASAP

© 2024 My Florida Regional MLS DBA Stellar MLS. All Rights Reserved.
Bought with LPT REALTY LLC

"Molly's job is to find and attract mastery-based agents to the office, protect the culture, and make sure everyone is happy! "





