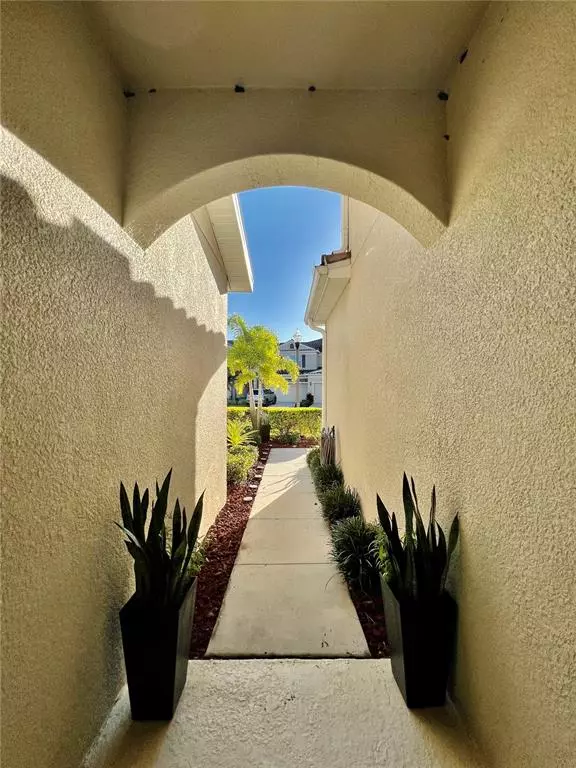$620,000
$595,000
4.2%For more information regarding the value of a property, please contact us for a free consultation.
3 Beds
3 Baths
1,885 SqFt
SOLD DATE : 05/20/2022
Key Details
Sold Price $620,000
Property Type Townhouse
Sub Type Townhouse
Listing Status Sold
Purchase Type For Sale
Square Footage 1,885 sqft
Price per Sqft $328
Subdivision Colonnade
MLS Listing ID U8144328
Sold Date 05/20/22
Bedrooms 3
Full Baths 2
Half Baths 1
Construction Status No Contingency
HOA Fees $250/mo
HOA Y/N Yes
Originating Board Stellar MLS
Year Built 2015
Annual Tax Amount $6,214
Lot Size 2,613 Sqft
Acres 0.06
Property Description
BACK ON THE MARKET AFTER TECHNICAL ISSUE WITH LISTING. Welcome home to this beautifully fully updated 2015 townhome in the very sought-after, gated townhome community, Colonnade. This townhome is with three full bedrooms and two and a half baths. The open floor plan kitchen/dining/living is bright and airy with brand new thick laminate hardwood throughout. Your oversized living room shows like a model home with brand new electronic shades over the balcony slider and shutters over the windows along with new LED lighting and two Monte Carlo fans. In your bright and airy kitchen, you will find luxury quartz countertops and an oversized island that gives plenty of room for seating. In the kitchen there are all brand new stainless touch free LG appliances and under cabinet lighting that shows off the brand new backsplash. The dining area has been planked by a large round custom table that can easily fit four. You will also find your fully updated half bath off your large two car garage that has attached storage racks and brand new textured/epoxied flooring. As you lead up to the second floor, you will find brand new thick laminate hardwoods throughout and your primary room that is oversized and includes a nicely appointed sitting area, brand new shutters, new LED lighting, a large custom walk-in closet, and a large bathroom with a brand new frameless glass enclosure along with brand new quartz and two under mount rectangular sinks. As you go back to the landing you will find a walk-in laundry room with new cabinetry for more storage and a brand new set high tech front load washer/dryer. A full bath with brand new sliding glass doors over the tub, quartz counters and a under mount rectangular sink is next before your new built-in desk with quartz counter and under cabinet lighting. On the rear of the home you will find two very well appointed secondary bedrooms that each have walk-in closets. The entire home has been upgraded with over $75k on electrical, flooring, painting, cabinet hardware, new doors and hardware, soft close cabinet doors, LED lighting throughout, shutters throughout, quartz countertops, undercabinet lighting, new large baseboards, faucets, and so much more! This townhome can come optionally partially furnished. Call this all concrete block construction luxury townhome yours today! This community also offers a small dog park/run, a resort style pool with cabanas and grills along with a covered social area. Centrally located and within steps distance outside the gates to Starbucks, nail salons, pet grooming, dining, and more. 7-minute drive will get you to downtown Saint Petersburg and 15-minutes from the beautiful Don Cesar hotel and resort and the country’s number one beach! Video tour available.
Location
State FL
County Pinellas
Community Colonnade
Direction N
Interior
Interior Features Living Room/Dining Room Combo, Open Floorplan, Walk-In Closet(s)
Heating Central
Cooling Central Air
Flooring Carpet, Ceramic Tile, Laminate
Furnishings Negotiable
Fireplace false
Appliance Dishwasher, Disposal, Dryer, Microwave, Range, Refrigerator, Washer
Laundry Inside, Laundry Room
Exterior
Exterior Feature Dog Run, Hurricane Shutters, Irrigation System, Rain Gutters, Sidewalk
Parking Features Driveway, Garage Door Opener
Garage Spaces 2.0
Fence Fenced, Vinyl
Community Features Gated, Pool, Sidewalks
Utilities Available BB/HS Internet Available
View Y/N 1
Roof Type Tile
Porch Patio, Screened
Attached Garage true
Garage true
Private Pool No
Building
Entry Level Two
Foundation Slab
Lot Size Range 0 to less than 1/4
Sewer Public Sewer
Water Public
Structure Type Block, Stucco
New Construction false
Construction Status No Contingency
Schools
Elementary Schools John M Sexton Elementary-Pn
Middle Schools Meadowlawn Middle-Pn
High Schools Northeast High-Pn
Others
Pets Allowed Yes
HOA Fee Include Common Area Taxes, Pool, Maintenance Grounds, Management, Pool, Sewer, Trash, Water
Senior Community No
Ownership Fee Simple
Monthly Total Fees $250
Acceptable Financing Cash, Conventional
Membership Fee Required Required
Listing Terms Cash, Conventional
Special Listing Condition None
Read Less Info
Want to know what your home might be worth? Contact us for a FREE valuation!

Our team is ready to help you sell your home for the highest possible price ASAP

© 2024 My Florida Regional MLS DBA Stellar MLS. All Rights Reserved.
Bought with NEXTHOME BEACH TIME REALTY

"Molly's job is to find and attract mastery-based agents to the office, protect the culture, and make sure everyone is happy! "





