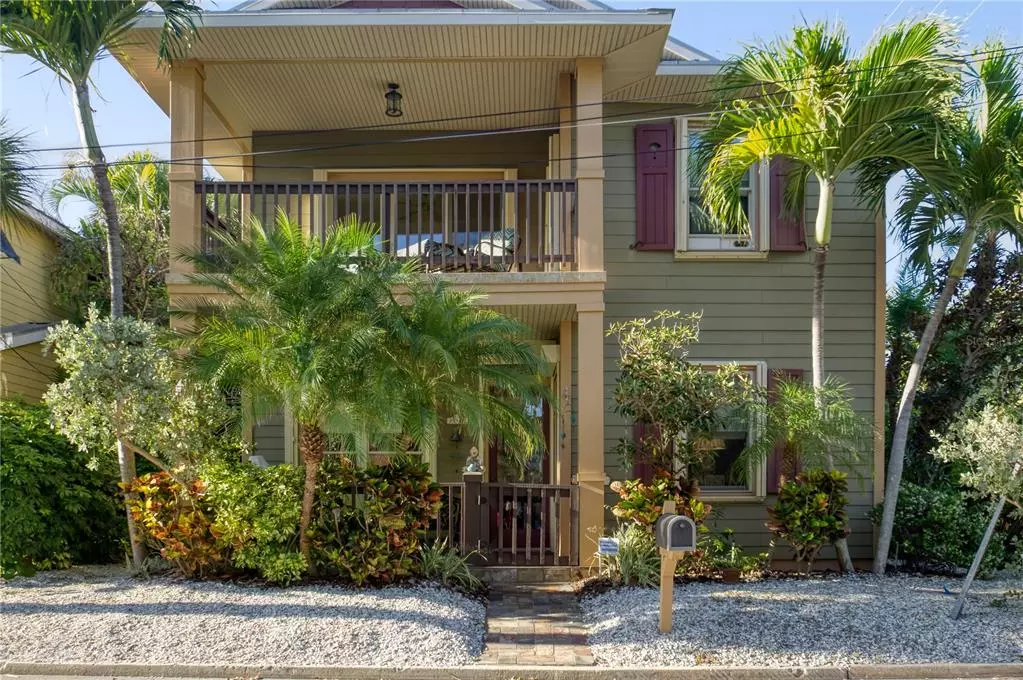$1,650,000
$1,420,000
16.2%For more information regarding the value of a property, please contact us for a free consultation.
3 Beds
3 Baths
2,006 SqFt
SOLD DATE : 05/31/2022
Key Details
Sold Price $1,650,000
Property Type Single Family Home
Sub Type Single Family Residence
Listing Status Sold
Purchase Type For Sale
Square Footage 2,006 sqft
Price per Sqft $822
Subdivision North Pass-A-Grille Replat
MLS Listing ID U8158513
Sold Date 05/31/22
Bedrooms 3
Full Baths 2
Half Baths 1
Construction Status No Contingency
HOA Y/N No
Originating Board Stellar MLS
Year Built 2001
Annual Tax Amount $6,202
Lot Size 2,178 Sqft
Acres 0.05
Lot Dimensions 35x68
Property Description
SHOWINGS ONLY UNTIL NOON SAT. 4/16. Custom Design, thoughtful spaces and charming privacy. This superb beach home contains 3 bedrooms, 2 -1/2 baths, office, study, multiple porches and balconies, partial Gulf view, high and vaulted ceilings, large open kitchen w/ with pantry, kitchenette in 3rd bedroom, hidden brick- floored garden patio area. It could have been built last year given the thoughtful and attractive features. Lovely furnishings can stay.
This property is located on a dead end street diagonally across from direct access onto Pass-a-Grille Beach and the Gulf of Mexico, along a relatively private ten block stretch of beachfront which stretches immediately south of the historic Don Cesar Hotel. Along here, where homes directly front the Gulf of Mexico, there is no public parking. And the neighbors on this block are especially super.
Original plans are available, this amazing home was designed and constructed 2002, wood frame with hardy board (cement) siding, metal roof. Central air/ minisplit system. Shuttered all around + hurricane windows upstairs for storm protection.
The downstairs living area is a great room plan w/ large open kitchen, country sink, granite countertops, beautiful cabinetry and pantry. The downstairs has 11 foot ceilings, half bath and office, opening onto the lovely front porch on the south, and the private patio are on the north. The property has a brick parking pad plus covered carport behind vinyl doors and privacy fencing. This area also features a large laundry/storage room and enclosed outdoor shower. Master suite, study, guest bedroom areas are all upstairs, with balconies, 9 foot ceilings + one vaulted ceiling. Amazing home!
Location
State FL
County Pinellas
Community North Pass-A-Grille Replat
Zoning RES
Rooms
Other Rooms Attic, Bonus Room, Den/Library/Office
Interior
Interior Features Ceiling Fans(s), Crown Molding, High Ceilings, Master Bedroom Upstairs, Open Floorplan, Stone Counters, Vaulted Ceiling(s), Walk-In Closet(s), Wet Bar, Window Treatments
Heating Central, Electric
Cooling Central Air, Mini-Split Unit(s)
Flooring Carpet, Ceramic Tile, Slate, Travertine, Wood
Furnishings Turnkey
Fireplace false
Appliance Cooktop, Dishwasher, Disposal, Dryer, Electric Water Heater, Range, Range Hood, Refrigerator, Washer
Laundry Laundry Closet, Outside
Exterior
Exterior Feature Balcony, French Doors, Hurricane Shutters, Irrigation System, Lighting, Outdoor Shower, Sidewalk, Sliding Doors, Sprinkler Metered, Storage
Parking Features On Street, Ground Level, Open, Covered, Driveway, Parking Pad
Fence Fenced, Vinyl, Wood
Utilities Available Cable Available, Cable Connected, Electricity Connected, Fire Hydrant, Public, Sewer Connected, Sprinkler Meter, Street Lights, Water Connected
View Y/N 1
Water Access 1
Water Access Desc Beach,Canal - Saltwater,Gulf/Ocean,Intracoastal Waterway
Roof Type Metal, Tile
Porch Front Porch, Porch, Rear Porch, Side Porch
Garage false
Private Pool No
Building
Lot Description Sidewalk, Street Dead-End, Corner Lot, Flood Insurance Required, FloodZone
Story 2
Entry Level Two
Foundation Slab
Lot Size Range 0 to less than 1/4
Sewer Public Sewer
Water Public
Architectural Style Custom, Key West
Structure Type Concrete, Wood Frame
New Construction false
Construction Status No Contingency
Others
Pets Allowed Yes
Senior Community No
Ownership Fee Simple
Acceptable Financing Cash, Conventional
Listing Terms Cash, Conventional
Special Listing Condition None
Read Less Info
Want to know what your home might be worth? Contact us for a FREE valuation!

Our team is ready to help you sell your home for the highest possible price ASAP

© 2024 My Florida Regional MLS DBA Stellar MLS. All Rights Reserved.
Bought with RE/MAX ACTION FIRST

"Molly's job is to find and attract mastery-based agents to the office, protect the culture, and make sure everyone is happy! "





