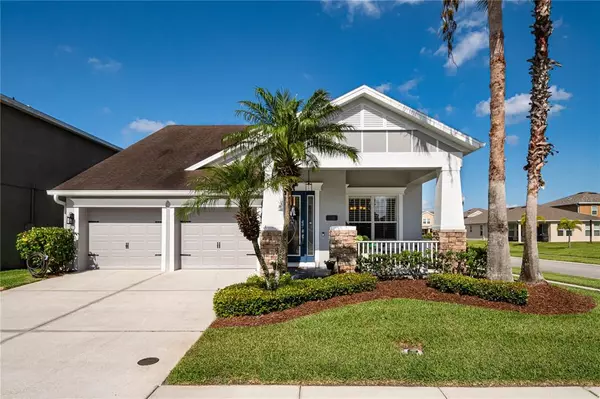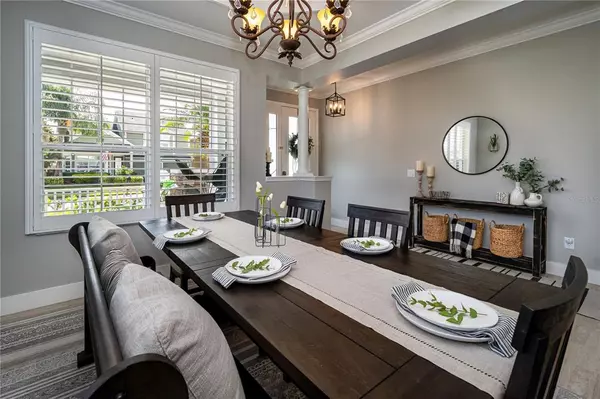$420,000
$395,000
6.3%For more information regarding the value of a property, please contact us for a free consultation.
3 Beds
2 Baths
1,882 SqFt
SOLD DATE : 05/31/2022
Key Details
Sold Price $420,000
Property Type Single Family Home
Sub Type Single Family Residence
Listing Status Sold
Purchase Type For Sale
Square Footage 1,882 sqft
Price per Sqft $223
Subdivision Turtle Creek Ph 01A
MLS Listing ID O6020313
Sold Date 05/31/22
Bedrooms 3
Full Baths 2
Construction Status Appraisal,Financing,Inspections
HOA Fees $78/mo
HOA Y/N Yes
Originating Board Stellar MLS
Year Built 2007
Annual Tax Amount $4,209
Lot Size 7,405 Sqft
Acres 0.17
Property Description
*** Multiple offers received, deadline for highest and best is Monday 05/02/2022 @ Noon *** Shows like a model! Welcome to this beautifully updated 3BR home in the desirable community of Turtle Creek. THOUSANDS invested in fresh interior/exterior paint (2021), new carpet (2021) and a BRAND NEW roof (April, 2022). Expect to be impressed the moment you arrive - nicely landscaped corner lot with quaint front porch. Step inside to a bright and cheery formal dining room - big enough to seat a crowd. Here you'll take notice of some of the home's exceptional features, many of which carry throughout the home - tile flooring w/wood plank design, estate shutters, crown molding, skirting baseboards and tray ceiling. Walk back to the heart of the home where you'll find a gourmet-style kitchen that's open to the living room. Kitchen boasts granite counters, expansive breakfast bar, 42" raised panel cabinetry, recessed lighting, plenty of counter and cabinet space and room to eat-in. Family room is wired for surround sound and has direct access to the screened lanai. All bedrooms tucked off the home's main hallway with master suite in the back-ideal for privacy. The generous sized bedroom is large enough for a sitting area or private desk, and features a tray ceiling that gives it an elegant look. The ensuite master bath has dual estate height sinks w/makeup vanity, jetted garden tub and separate shower. Experience the WOW factor when you see the custom designed master closet (California closet system) - shelves and drawers to keep all your clothing neatly organized. Out back, you'll enjoy a screened lanai with pretty view, along with a sizable backyard. Other notable features: (1) pre-plumbed exterior for water softener (2) oversized garage - extra deep, and (3) cabinetry for extra storage in the garage. Turtle Creek offers a community pool with views of Lake Runnymede and a play area for the younger set. There are also plenty of sidewalks along the lake for the walking/jogging/biking enthusiast to enjoy. Great location - here you are minutes from essential shopping and dining, major roadways (SR 192/441 and the turnpike) and the Lake Nona medical city. You'll love living here. Come see all that this special home has to offer!
Location
State FL
County Osceola
Community Turtle Creek Ph 01A
Zoning SPUD
Interior
Interior Features Ceiling Fans(s), Crown Molding, Eat-in Kitchen, Open Floorplan, Stone Counters, Tray Ceiling(s), Walk-In Closet(s)
Heating Central, Electric
Cooling Central Air
Flooring Carpet, Ceramic Tile
Fireplace false
Appliance Dishwasher, Microwave, Range
Laundry Laundry Closet
Exterior
Exterior Feature Irrigation System, Rain Gutters, Sidewalk, Sliding Doors
Parking Features Garage Door Opener
Garage Spaces 2.0
Community Features Playground, Pool
Utilities Available Cable Available, Electricity Connected, Public, Sewer Connected, Street Lights, Underground Utilities, Water Connected
Amenities Available Playground, Pool
Roof Type Shingle
Porch Covered, Front Porch, Rear Porch, Screened
Attached Garage true
Garage true
Private Pool No
Building
Lot Description Corner Lot, Sidewalk, Paved
Story 1
Entry Level One
Foundation Slab
Lot Size Range 0 to less than 1/4
Sewer Public Sewer
Water Public
Architectural Style Contemporary
Structure Type Block, Stucco
New Construction false
Construction Status Appraisal,Financing,Inspections
Schools
Elementary Schools Lakeview Elem (K 5)
Middle Schools Narcoossee Middle
High Schools Harmony High
Others
Pets Allowed Yes
HOA Fee Include Pool, Recreational Facilities
Senior Community No
Ownership Fee Simple
Monthly Total Fees $78
Acceptable Financing Cash, Conventional, FHA, VA Loan
Membership Fee Required Required
Listing Terms Cash, Conventional, FHA, VA Loan
Num of Pet 2
Special Listing Condition None
Read Less Info
Want to know what your home might be worth? Contact us for a FREE valuation!

Our team is ready to help you sell your home for the highest possible price ASAP

© 2024 My Florida Regional MLS DBA Stellar MLS. All Rights Reserved.
Bought with KELLER WILLIAMS REALTY AT THE PARKS

"Molly's job is to find and attract mastery-based agents to the office, protect the culture, and make sure everyone is happy! "





