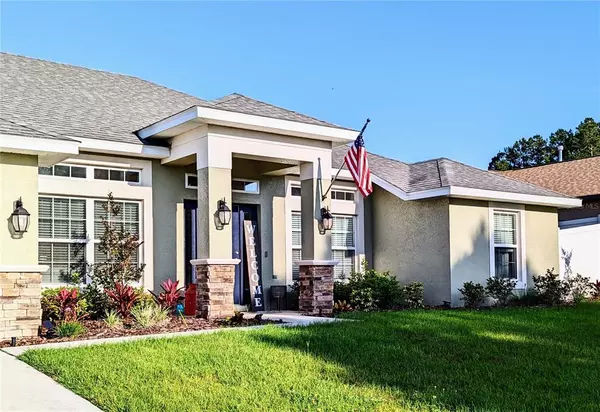$415,000
$405,000
2.5%For more information regarding the value of a property, please contact us for a free consultation.
4 Beds
2 Baths
2,162 SqFt
SOLD DATE : 06/06/2022
Key Details
Sold Price $415,000
Property Type Single Family Home
Sub Type Single Family Residence
Listing Status Sold
Purchase Type For Sale
Square Footage 2,162 sqft
Price per Sqft $191
Subdivision Deer Path Ph 3
MLS Listing ID OM638148
Sold Date 06/06/22
Bedrooms 4
Full Baths 2
Construction Status Appraisal,Financing,Other Contract Contingencies
HOA Fees $9/ann
HOA Y/N Yes
Originating Board Stellar MLS
Year Built 2019
Annual Tax Amount $3,106
Lot Size 0.270 Acres
Acres 0.27
Lot Dimensions 91x130
Property Description
Located in southeast Ocala in popular, high demand Deer Path, this bright, clean and spacious split floorplan offers 4 bedrooms, 2 full baths, with formal dining, living areas in addition to expansive family room and cheery, casual eat-in nook with built in benches and shiplap trim. The kitchen is an efficient yet adequate layout with stainless steel appliances, flattop range, snack bar area, pantry closet, with the laundry room located just off and prior to exiting to garage. The master suite is also bright, nicely sized with a beautiful tray ceiling. The master bath features dual sinks, separate garden tub and shower, with separate walk-in closets. The formal areas are flexible and easily used as den, library, home office, media room or playroom/exercise room. This split plan design has 3 additional bedrooms and a full bath on opposite side from master suite. The exterior features nicely landscaped beds, neatly maintained front and back lawns. Backyard is enclosed with vinyl fencing and gate, with a separate storage/potting shed for lawn equipment and gardening pursuits. This well maintained home also has attached, neat as a pin, 2 car garage with full driveway for additional parking. There is also a covered front porch with beautiful stone trim on columns and house along sidewalk entrance and garage. Please make plans to see this home soon.
Location
State FL
County Marion
Community Deer Path Ph 3
Zoning RD1
Rooms
Other Rooms Attic, Breakfast Room Separate, Den/Library/Office, Formal Dining Room Separate, Great Room, Inside Utility
Interior
Interior Features Built-in Features, Ceiling Fans(s), High Ceilings, Tray Ceiling(s), Walk-In Closet(s)
Heating Heat Pump
Cooling Central Air
Flooring Carpet, Ceramic Tile, Vinyl
Fireplace false
Appliance Dishwasher, Disposal, Electric Water Heater, Exhaust Fan, Freezer, Microwave, Range, Refrigerator
Laundry Inside, Laundry Room
Exterior
Exterior Feature Irrigation System, Storage
Parking Features Driveway, Garage Door Opener
Garage Spaces 2.0
Fence Fenced
Utilities Available Cable Available, Electricity Connected, Phone Available, Public, Sewer Connected, Underground Utilities, Water Connected
Roof Type Shingle
Porch Covered, Front Porch, Patio
Attached Garage true
Garage true
Private Pool No
Building
Story 1
Entry Level One
Foundation Slab
Lot Size Range 1/4 to less than 1/2
Sewer Public Sewer
Water Public
Architectural Style Ranch
Structure Type Block, Concrete, Stone, Stucco
New Construction false
Construction Status Appraisal,Financing,Other Contract Contingencies
Schools
Elementary Schools Ward-Highlands Elem. School
Middle Schools Fort King Middle School
High Schools Forest High School
Others
Pets Allowed Yes
Senior Community No
Ownership Fee Simple
Monthly Total Fees $9
Acceptable Financing Cash, Conventional
Membership Fee Required Required
Listing Terms Cash, Conventional
Special Listing Condition None
Read Less Info
Want to know what your home might be worth? Contact us for a FREE valuation!

Our team is ready to help you sell your home for the highest possible price ASAP

© 2024 My Florida Regional MLS DBA Stellar MLS. All Rights Reserved.
Bought with RE/MAX PREMIER REALTY LADY LK

"Molly's job is to find and attract mastery-based agents to the office, protect the culture, and make sure everyone is happy! "





