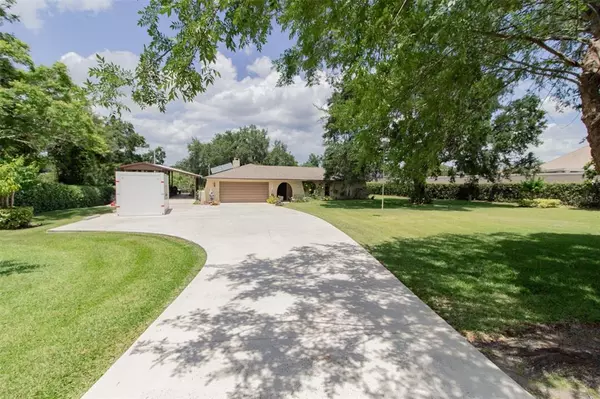$550,000
$550,000
For more information regarding the value of a property, please contact us for a free consultation.
3 Beds
2 Baths
2,161 SqFt
SOLD DATE : 06/06/2022
Key Details
Sold Price $550,000
Property Type Single Family Home
Sub Type Single Family Residence
Listing Status Sold
Purchase Type For Sale
Square Footage 2,161 sqft
Price per Sqft $254
Subdivision Not In Subdivision
MLS Listing ID L4929678
Sold Date 06/06/22
Bedrooms 3
Full Baths 2
Construction Status Appraisal,Financing,Inspections
HOA Y/N No
Originating Board Stellar MLS
Year Built 1974
Annual Tax Amount $2,070
Lot Size 1.210 Acres
Acres 1.21
Lot Dimensions 125x420
Property Description
Here it is....If you're looking for a 3/2/2 with a little bit of land and close to everything, YOU FOUND IT!! Live in your own private oasis. This Spanish Mediterranean home is what you've been looking for. NO HOA's NO CDD's. This home has 3 bedrooms and 2 full baths and sits on 1.21 private acres. Bring your RV, Boat, Trailer or Park your work vehicle at home too. The master bedroom has its own en suite bathroom that has a roll in shower with a seamless glass door. Sliding glass doors that lead you to the oasis with an oversized 20x40 heated, salt water pool perfect to do laps in and entertainment area. The outdoor living space walls were professionally painted by a local artist to look like an underwater excursion with mermaids, dolphins, sharks and coral. When the weather is on the cooler side slip into your own hot tub and soak the day away. You'll find plenty of room to get out of the sun with the large covered lanai ideal for the BBQ master in your life. After spending the day at the pool come inside to the kitchen where you will find solid wood cabinets, beautiful glass tile back splash & stainless steel appliances, like a Viking double oven, french door refrigerator, dishwasher, range and above range low profile microwave. While making your favorite dish you can still be apart of the conversation with the occupants of the family room. They might be watching tv or staying cozy by the wood burning fireplace. Just off the other side of the kitchen is the dining room and formal living room. Bedroom 2 and 3 have their own set of sliding doors, bedroom 2's sliders lead out to the pool and entertainment area. Bedroom #3 sliders lead out to the private backyard where you will find a wooden tree swing for two, a fire pit and an enormous storage shed with a roll top garage door, a covered porch with tons of storage. This shed would make a beautiful she shed or craft area or potting shed (or just more storage) Back inside to the guest bath that has been handicap modified with a fitted seated tub and shower head. Let's head toward the front of the home, just off the entrance foyer you have access to the two car garage with a battery backup and remote garage door opener, so if the power ever goes out your garage door will still open. The front of home not only has the two car attached garage, this home also has a 24x36 detached carport one side designated for another car or golf cart. The other side is designated for your RV or Boat with Electric running for all your recreational vehicles. The front yard is spectacular with mature shade trees , beautiful landscaping and a lush lawn. The home sits approximately 350feet off of Clubhouse Rd, the property has a private metal gate with the initial "M" on it. A driveway so long it'll fit many cars. This home has great bones and is just waiting for a family to fill it with joy again. Close to Polk Pky, Shopping, Eateries and Worship. An easy commute to Tampa or Orlando. Don't miss out on this incredible home.
Location
State FL
County Polk
Community Not In Subdivision
Zoning RE-1
Rooms
Other Rooms Family Room
Interior
Interior Features Ceiling Fans(s), Living Room/Dining Room Combo, Master Bedroom Main Floor, Stone Counters
Heating Central, Electric
Cooling Central Air
Flooring Carpet, Laminate, Tile
Fireplaces Type Family Room, Wood Burning
Furnishings Unfurnished
Fireplace true
Appliance Built-In Oven, Dishwasher, Disposal, Microwave, Range, Refrigerator, Water Softener
Laundry Inside, Laundry Room
Exterior
Exterior Feature Lighting, Outdoor Shower, Sliding Doors, Storage
Parking Features Boat, Driveway, Garage Door Opener, Oversized, RV Carport
Garage Spaces 2.0
Fence Chain Link, Fenced, Masonry
Pool Fiber Optic Lighting, Gunite, Heated, Salt Water, Screen Enclosure
Utilities Available Cable Connected, Electricity Connected, Public
Roof Type Shingle
Porch Covered
Attached Garage true
Garage true
Private Pool Yes
Building
Lot Description Level, Oversized Lot
Story 1
Entry Level One
Foundation Slab
Lot Size Range 1 to less than 2
Sewer Septic Tank
Water Well
Architectural Style Mediterranean
Structure Type Block, Brick
New Construction false
Construction Status Appraisal,Financing,Inspections
Schools
Elementary Schools Highland Grove Elem
Middle Schools Lakeland Highlands Middl
High Schools George Jenkins High
Others
Pets Allowed Yes
Senior Community No
Ownership Fee Simple
Acceptable Financing Cash, Conventional, FHA, VA Loan
Listing Terms Cash, Conventional, FHA, VA Loan
Special Listing Condition None
Read Less Info
Want to know what your home might be worth? Contact us for a FREE valuation!

Our team is ready to help you sell your home for the highest possible price ASAP

© 2024 My Florida Regional MLS DBA Stellar MLS. All Rights Reserved.
Bought with KELLER WILLIAMS REALTY SMART

"Molly's job is to find and attract mastery-based agents to the office, protect the culture, and make sure everyone is happy! "





