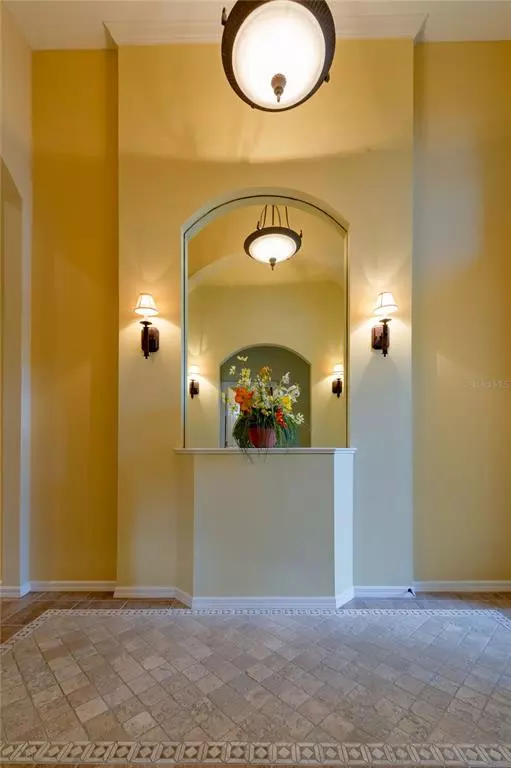$676,000
$675,000
0.1%For more information regarding the value of a property, please contact us for a free consultation.
3 Beds
2 Baths
2,482 SqFt
SOLD DATE : 06/03/2022
Key Details
Sold Price $676,000
Property Type Single Family Home
Sub Type Single Family Residence
Listing Status Sold
Purchase Type For Sale
Square Footage 2,482 sqft
Price per Sqft $272
Subdivision Tara Ph Ii Subphase F
MLS Listing ID A4529528
Sold Date 06/03/22
Bedrooms 3
Full Baths 2
Construction Status Financing,Inspections
HOA Fees $79/ann
HOA Y/N Yes
Year Built 2001
Annual Tax Amount $3,794
Lot Size 7,405 Sqft
Acres 0.17
Property Description
RARELY AVAILABLE Tara Preserve home that was originally the BUILDER MODEL includes all the builder UPGRADES! The home has been meticulously cared for and PROFESSIONALLY DECORATED. Three bedrooms on the first floor provide lots of space for your family, but the SPLIT FLOORPLAN gives privacy to the LARGE OWNER'S SUITE with a spacious bedroom, cozy sitting area that overlooks the pool, and spa-like bathroom complete with a SOAKER TUB and WALK IN SHOWER. The loft located upstairs is currently used as an OFFICE/DEN but could be easily converted to a 4TH BEDROOM. The living room, family room, and formal dining make this home the perfect place to host for the holidays. The private backyard hosts a HEATED POOL WITH SPA in a screened in lanai has plenty of covered space for OUTDOOR DINING. Many updates have been made since the build, including wood flooring, carpet in the owners suite, updated kitchen and bathrooms, and industrial cabinetry and overhead storage in the EXTENDED GARAGE. NEW PAVER DRIVEWAY December 2021 and NEW IN 2021: ceiling fans, exterior lights, back yard landscaping, alarm system, and garage door opener. Roof cleaned and inspected 2022. NEW sprinkler system installed in 2022.
Location
State FL
County Manatee
Community Tara Ph Ii Subphase F
Zoning PDR/WPE/
Rooms
Other Rooms Bonus Room, Den/Library/Office, Family Room, Formal Dining Room Separate, Formal Living Room Separate, Loft
Interior
Interior Features Ceiling Fans(s), Crown Molding, High Ceilings, Kitchen/Family Room Combo, Living Room/Dining Room Combo, Master Bedroom Main Floor, Solid Wood Cabinets, Split Bedroom, Stone Counters, Thermostat, Window Treatments
Heating Heat Pump
Cooling Central Air
Flooring Carpet, Tile, Wood
Fireplaces Type Gas, Living Room, Wood Burning
Furnishings Partially
Fireplace true
Appliance Dishwasher, Disposal, Dryer, Microwave, Range, Refrigerator, Washer
Laundry Inside, Laundry Room
Exterior
Exterior Feature Awning(s), Irrigation System, Lighting, Outdoor Grill, Sidewalk, Sliding Doors, Storage
Parking Features Driveway, Garage Door Opener
Garage Spaces 2.0
Pool Gunite, Heated, In Ground, Lighting, Screen Enclosure
Community Features Fitness Center, Golf Carts OK, Golf, Pool, Sidewalks, Tennis Courts
Utilities Available BB/HS Internet Available, Cable Connected, Electricity Connected, Natural Gas Connected, Public, Sewer Connected, Water Connected
Amenities Available Cable TV, Clubhouse, Golf Course, Pool, Tennis Court(s)
View Y/N 1
View Trees/Woods, Water
Roof Type Tile
Porch Covered, Patio, Screened
Attached Garage true
Garage true
Private Pool Yes
Building
Lot Description Near Golf Course, Sidewalk, Paved
Story 2
Entry Level Two
Foundation Slab
Lot Size Range 0 to less than 1/4
Builder Name TOWNE DEVELOPMENT OF TARA INC
Sewer Public Sewer
Water Public
Structure Type Block
New Construction false
Construction Status Financing,Inspections
Schools
Elementary Schools Tara Elementary
Middle Schools Braden River Middle
High Schools Braden River High
Others
Pets Allowed Yes
HOA Fee Include Cable TV, Pool, Internet, Management, Recreational Facilities
Senior Community No
Ownership Fee Simple
Monthly Total Fees $79
Acceptable Financing Cash, Conventional, FHA, VA Loan
Membership Fee Required Required
Listing Terms Cash, Conventional, FHA, VA Loan
Special Listing Condition None
Read Less Info
Want to know what your home might be worth? Contact us for a FREE valuation!

Our team is ready to help you sell your home for the highest possible price ASAP

© 2024 My Florida Regional MLS DBA Stellar MLS. All Rights Reserved.
Bought with PREFERRED SHORE

"Molly's job is to find and attract mastery-based agents to the office, protect the culture, and make sure everyone is happy! "





