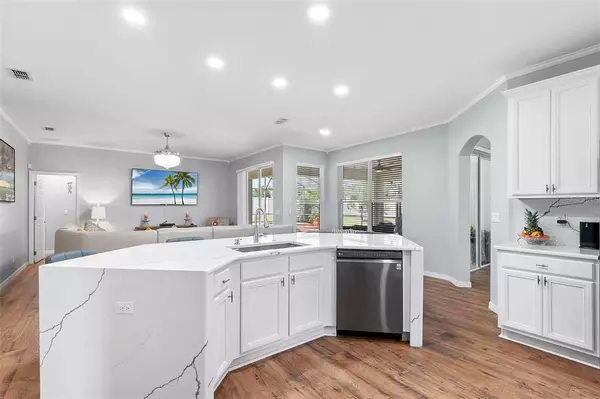$590,000
$569,000
3.7%For more information regarding the value of a property, please contact us for a free consultation.
4 Beds
3 Baths
2,467 SqFt
SOLD DATE : 06/07/2022
Key Details
Sold Price $590,000
Property Type Single Family Home
Sub Type Single Family Residence
Listing Status Sold
Purchase Type For Sale
Square Footage 2,467 sqft
Price per Sqft $239
Subdivision Clermont Lost Lake Tr B
MLS Listing ID O6023533
Sold Date 06/07/22
Bedrooms 4
Full Baths 3
Construction Status No Contingency
HOA Fees $65/mo
HOA Y/N Yes
Year Built 2006
Annual Tax Amount $4,909
Lot Size 0.420 Acres
Acres 0.42
Property Description
WELCOME to this STUNNING FOURbedrooms, THREE bathrooms, TWO car garage
POOL HOME! Located in the wonderful community of Lost Lake and sitting on an extra
spacious-sized corner lot on almost one half of an acre! Amazing floor plan with Vinyl,
water resistant WOOD like flooring throughout the home. The kitchen features 42-inch
cabinets with molding, Quartz countertops, a pantry, a breakfast bar island, and a nook that
is also open to the family room. The backyard has beautiful FRUIT TREES mango, avocado, orange, lemons and green bananas, enclosed patio with large saltwater swimming POOL and SPA. FENCED yard. Enjoy the Pool and the backyard in
Florida's SUNNY weather. This community is located in the heart of Clermont and offers a
community pool, two playgrounds, And nature walking/jogging trail. Also, you will be
close to Highway50 &U.S. 27 making it a short distance to schools, Hospital AND the
Clermont Chain of Lakes, world-class fishing, Golf courses, stores, restaurants, and more. A MUST SEE
*********3D VIRTUAR TOUR******
https://www.hommati.com/3DTour-AerialVideo/unbranded/1841-Sanderling-Dr-Clermont-FL--HPI10326564
Location
State FL
County Lake
Community Clermont Lost Lake Tr B
Zoning PUD
Rooms
Other Rooms Den/Library/Office, Formal Dining Room Separate, Formal Living Room Separate
Interior
Interior Features Ceiling Fans(s), Crown Molding, Eat-in Kitchen, High Ceilings, Kitchen/Family Room Combo, Living Room/Dining Room Combo, Split Bedroom, Walk-In Closet(s)
Heating Central
Cooling Central Air
Flooring Laminate, Vinyl
Furnishings Unfurnished
Fireplace false
Appliance Cooktop, Dishwasher, Disposal, Dryer, Electric Water Heater, Ice Maker, Microwave, Range, Refrigerator, Washer
Laundry Laundry Room
Exterior
Exterior Feature Fence, Sliding Doors, Sprinkler Metered
Parking Features Garage Door Opener, Off Street
Garage Spaces 2.0
Fence Vinyl
Pool Heated, In Ground, Salt Water, Screen Enclosure, Solar Heat, Solar Power Pump
Community Features Deed Restrictions, Playground, Pool, Sidewalks
Utilities Available BB/HS Internet Available, Cable Available, Electricity Connected, Phone Available, Public, Sewer Connected, Sprinkler Meter, Street Lights, Water Connected
Amenities Available Playground, Pool
View City, Trees/Woods
Roof Type Shingle
Porch Covered, Deck, Enclosed, Rear Porch, Screened
Attached Garage true
Garage true
Private Pool Yes
Building
Lot Description Corner Lot, Oversized Lot
Story 1
Entry Level One
Foundation Slab
Lot Size Range 1/4 to less than 1/2
Sewer Public Sewer
Water Public
Structure Type Brick, Concrete, Stucco
New Construction false
Construction Status No Contingency
Schools
Elementary Schools Lost Lake Elem
Middle Schools East Ridge Middle
High Schools East Ridge High
Others
Pets Allowed Yes
HOA Fee Include Common Area Taxes, Pool
Senior Community No
Ownership Fee Simple
Monthly Total Fees $65
Acceptable Financing Cash, Conventional
Horse Property None
Membership Fee Required Required
Listing Terms Cash, Conventional
Special Listing Condition None
Read Less Info
Want to know what your home might be worth? Contact us for a FREE valuation!

Our team is ready to help you sell your home for the highest possible price ASAP

© 2024 My Florida Regional MLS DBA Stellar MLS. All Rights Reserved.
Bought with COMPASS FLORIDA LLC

"Molly's job is to find and attract mastery-based agents to the office, protect the culture, and make sure everyone is happy! "





