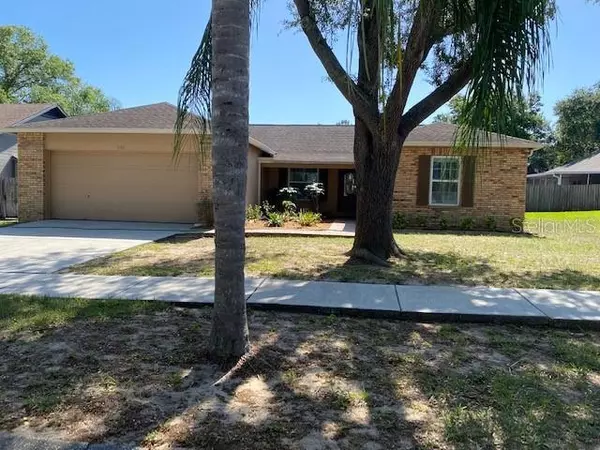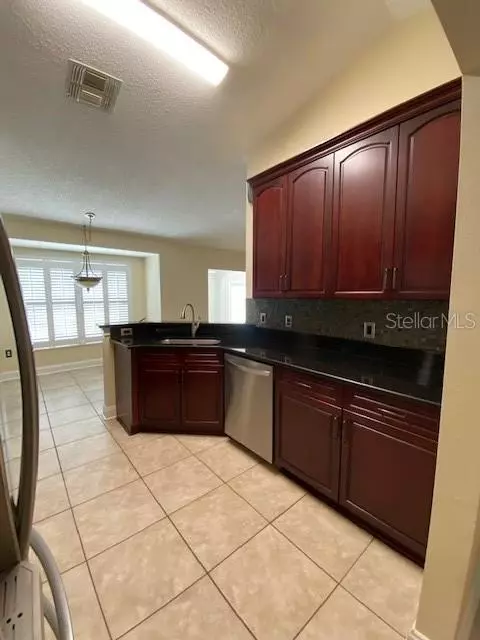$430,000
$419,000
2.6%For more information regarding the value of a property, please contact us for a free consultation.
4 Beds
2 Baths
1,657 SqFt
SOLD DATE : 06/07/2022
Key Details
Sold Price $430,000
Property Type Single Family Home
Sub Type Single Family Residence
Listing Status Sold
Purchase Type For Sale
Square Footage 1,657 sqft
Price per Sqft $259
Subdivision Lakemont Hills Phase 1
MLS Listing ID T3369111
Sold Date 06/07/22
Bedrooms 4
Full Baths 2
Construction Status Financing,Inspections
HOA Y/N No
Year Built 1994
Annual Tax Amount $1,835
Lot Size 6,969 Sqft
Acres 0.16
Property Description
Pristine Pool Home in the Heart of Brandon. This meticulously maintained 4-bedroom home awaits its new owner. As you enter through the beautiful leaded front door you immediately see how spacious and open this home is with vaulted ceilings and Plantation shutters throughout. The entire home has beautiful hardwood floors and tasteful ceramic tile. The Windows and Sliders have been replaced and upgraded. All 4 bedroom are large, and all the closets have built in closet organizers. Both bathrooms have upgraded cabinetry with plenty of storage space. The Kitchen is gorgeous with upgraded cabinets, stainless appliances, and granite countertops. A breakfast bar and eat in area complete the kitchen. An extra bonus is the Large Sunroom with endless possibilities. Step outside and relax beside the inviting pool area and private fenced back yard. With easy access to major highways and shopping this home is a must see. No HOA or CDD.
Location
State FL
County Hillsborough
Community Lakemont Hills Phase 1
Zoning PD/PD
Rooms
Other Rooms Florida Room, Great Room, Inside Utility
Interior
Interior Features Ceiling Fans(s), Eat-in Kitchen, Open Floorplan, Split Bedroom, Vaulted Ceiling(s)
Heating Heat Pump
Cooling Central Air
Flooring Ceramic Tile, Wood
Fireplace false
Appliance Dishwasher, Disposal, Dryer, Microwave, Range, Refrigerator, Washer, Water Softener
Laundry Inside, Laundry Room
Exterior
Exterior Feature Fence
Parking Features Garage Door Opener
Garage Spaces 2.0
Pool Gunite, In Ground, Screen Enclosure
Utilities Available Public
View Garden
Roof Type Shingle
Porch Front Porch
Attached Garage true
Garage true
Private Pool Yes
Building
Entry Level One
Foundation Slab
Lot Size Range 0 to less than 1/4
Sewer Public Sewer
Water Public
Structure Type Block
New Construction false
Construction Status Financing,Inspections
Schools
Elementary Schools Seffner-Hb
Middle Schools Mann-Hb
High Schools Brandon-Hb
Others
Pets Allowed Yes
Senior Community No
Ownership Fee Simple
Acceptable Financing Cash, Conventional, FHA, VA Loan
Listing Terms Cash, Conventional, FHA, VA Loan
Special Listing Condition None
Read Less Info
Want to know what your home might be worth? Contact us for a FREE valuation!

Our team is ready to help you sell your home for the highest possible price ASAP

© 2024 My Florida Regional MLS DBA Stellar MLS. All Rights Reserved.
Bought with RE/MAX BAYSIDE REALTY LLC

"Molly's job is to find and attract mastery-based agents to the office, protect the culture, and make sure everyone is happy! "





