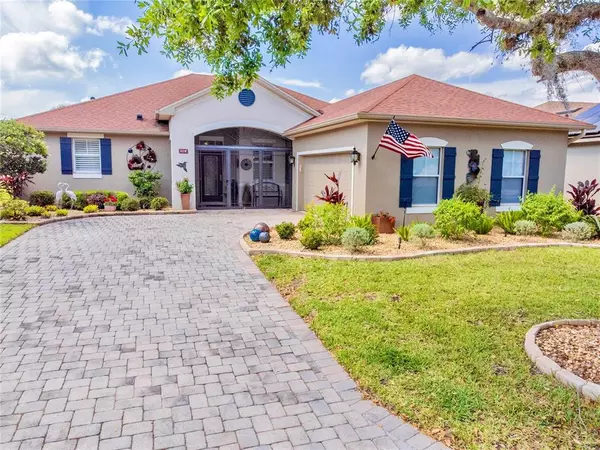$490,000
$499,000
1.8%For more information regarding the value of a property, please contact us for a free consultation.
3 Beds
2 Baths
2,603 SqFt
SOLD DATE : 06/10/2022
Key Details
Sold Price $490,000
Property Type Single Family Home
Sub Type Single Family Residence
Listing Status Sold
Purchase Type For Sale
Square Footage 2,603 sqft
Price per Sqft $188
Subdivision Solivita Ph 06A
MLS Listing ID S5065083
Sold Date 06/10/22
Bedrooms 3
Full Baths 2
Construction Status Financing,Inspections
HOA Fees $398/mo
HOA Y/N Yes
Originating Board Stellar MLS
Year Built 2006
Annual Tax Amount $3,620
Lot Size 8,712 Sqft
Acres 0.2
Property Description
PRICE ADJUSTMENT! Stunning SAVOY model with breathtaking views of the 15TH FAIRWAY located in Bella Viana subdivision in Solivita! NEW ROOF 2016 and new HVAC INSTALLED IN 2019. Enter through the TRIPLE LOCK hurricane LEADED GLASS front door into this 3bed 2bath OPEN FLOOR plan home featuring the ideal entertaining space with an additional 462 SF of living space. FOUR SEASON SUN Room with 20"CERAMIC TILE FLOORING, hurricane resistant PGT DOORS, CUSTOM SUNSHADES and mini split AIR CONDITIONER/HEAT PUMP unit (2020) with separate access to a 14x15 open air screened lanai to enjoy the Florida sunshine. The GOURMET Kitchen is loaded with upgrades to include gorgeous GRANITE counters, NEW 42" solid wood cabinets with SOFT CLOSE DRAWERS and DOORS, lower pull outs, PENDANT LIGHTS over breakfast bar, custom made ISLAND w/granite top, upper and lower cabinet lighting, newer STAINLESS STEEL appliances, plank tile backsplash, SOLAR TUBE and closet pantry. The OWNERS SUITE is spacious and boasts a separate sitting area that can be used as an office, laminate floors, FRENCH DOOR leading onto the sunroom, linen closet and PLANTATION SHUTTERS. The attached ENSUITE BATH has been remodeled w/ SPA SHOWER SYSTEM featuring ceiling mounted RAIN SHOWER head, with additional BODY SPRAYS, custom bench, raised vanities with GRANITE counters, DUAL SINKS, upgraded lights and mirrors and a large WALK IN CALIFORNIA CLOSET. The two guest bedrooms feature laminate floors, California closets, and share a JACK and JILL bathroom with tub and shower combo, new Vanity and Sink with granite counter, new paint and upgraded light fixtures. MURPHY BED in 3rd bedroom coveys with sale. Separate laundry room with WASHER and DRYER included, UTILITY SINK and additional storage cabinets and closet. Additional upgrades include NEW DECORATIVE EPOXY FLAKE FLOORING(2022), temperature control attic fan, pull down attic stairs, CULLIGAN WATER SOFTENER and filtration system, SCREENED IN front porch, solar tube in great room, upgraded LIGHT FIXTURES and remote control FANS, soft close commode seats in both baths and whole house plantation shutters. The front and back of home have been professionally landscaped with decorative rocks, and UPLIGHTING. Garage equipped with 250V charge outlet for ELECTRIC VEHICLE. EXTERIOR PAINTED 2020.Transferable TERMITE BOND in place. This beautiful home is located just steps from the community pool. Click on VIRTUAL TOUR link to see MATTERPORT 3D VIDEO and virtually walk though this home. Call and make this showstopper yours TODAY!
Location
State FL
County Polk
Community Solivita Ph 06A
Interior
Interior Features Attic Fan, Ceiling Fans(s), Crown Molding, Living Room/Dining Room Combo, Open Floorplan, Solid Wood Cabinets, Split Bedroom, Thermostat, Walk-In Closet(s)
Heating Central, Electric, Heat Pump
Cooling Central Air, Mini-Split Unit(s)
Flooring Ceramic Tile, Laminate
Fireplace false
Appliance Dishwasher, Disposal, Dryer, Electric Water Heater, Microwave, Range, Refrigerator, Washer
Laundry Inside, Laundry Room
Exterior
Exterior Feature Irrigation System, Lighting
Parking Features Driveway, Garage Door Opener
Garage Spaces 2.0
Community Features Association Recreation - Lease, Deed Restrictions, Fishing, Fitness Center, Gated, Golf Carts OK, Golf, Handicap Modified, Irrigation-Reclaimed Water, Park, Playground, Pool, Sidewalks, Special Community Restrictions, Tennis Courts, Waterfront, Wheelchair Access
Utilities Available BB/HS Internet Available, Cable Connected, Electricity Connected, Fire Hydrant, Private, Public, Sewer Connected, Sprinkler Recycled, Street Lights, Underground Utilities, Water Connected
Roof Type Shingle
Attached Garage true
Garage true
Private Pool No
Building
Lot Description Level, On Golf Course, Paved, Private
Entry Level One
Foundation Slab
Lot Size Range 0 to less than 1/4
Builder Name AVATAR/TAYLOR MORRISON
Sewer Public Sewer
Water Public
Architectural Style Mediterranean
Structure Type Block, Stucco
New Construction false
Construction Status Financing,Inspections
Others
Pets Allowed Yes
HOA Fee Include Cable TV, Maintenance Grounds
Senior Community Yes
Pet Size Large (61-100 Lbs.)
Ownership Fee Simple
Monthly Total Fees $398
Acceptable Financing Cash, Conventional, VA Loan
Membership Fee Required Required
Listing Terms Cash, Conventional, VA Loan
Num of Pet 3
Special Listing Condition None
Read Less Info
Want to know what your home might be worth? Contact us for a FREE valuation!

Our team is ready to help you sell your home for the highest possible price ASAP

© 2024 My Florida Regional MLS DBA Stellar MLS. All Rights Reserved.
Bought with THE PROPERTY FIRM

"Molly's job is to find and attract mastery-based agents to the office, protect the culture, and make sure everyone is happy! "





