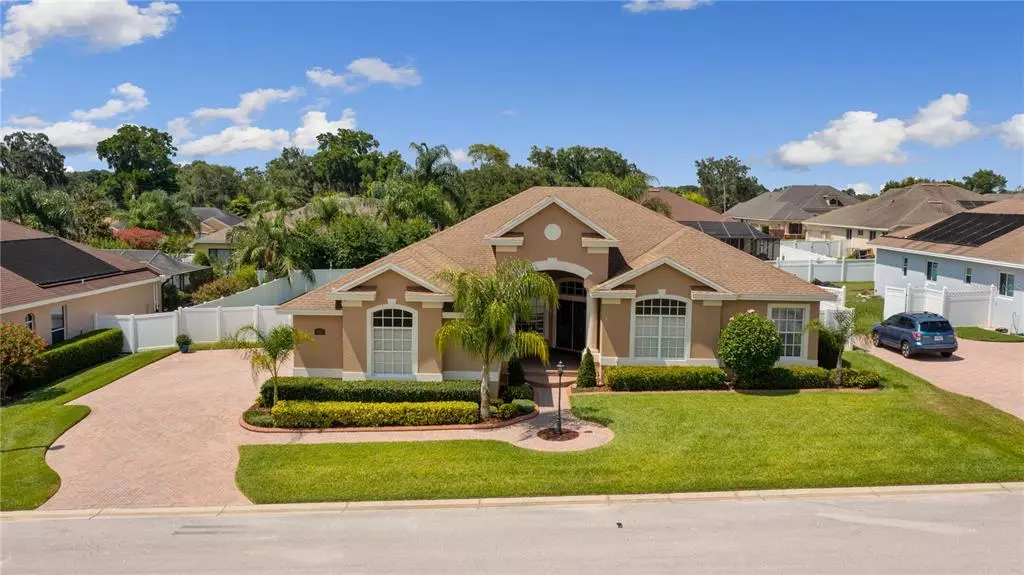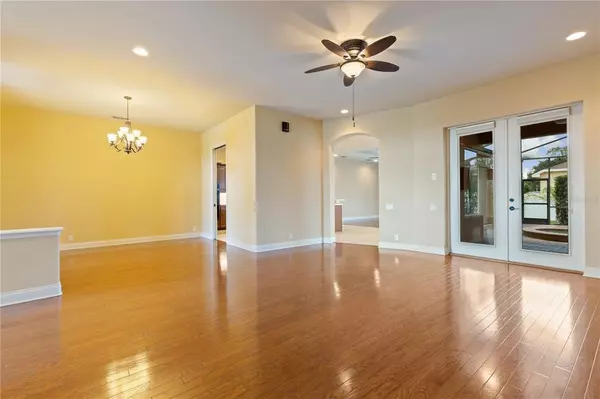$642,500
$642,500
For more information regarding the value of a property, please contact us for a free consultation.
4 Beds
3 Baths
2,970 SqFt
SOLD DATE : 06/15/2022
Key Details
Sold Price $642,500
Property Type Single Family Home
Sub Type Single Family Residence
Listing Status Sold
Purchase Type For Sale
Square Footage 2,970 sqft
Price per Sqft $216
Subdivision Summerglen
MLS Listing ID L4929761
Sold Date 06/15/22
Bedrooms 4
Full Baths 3
HOA Fees $66/ann
HOA Y/N Yes
Originating Board Stellar MLS
Year Built 2007
Annual Tax Amount $3,812
Lot Size 0.300 Acres
Acres 0.3
Property Description
Well Kept Executive Home located in Southeast Lakeland Summerglen Community! This Arthur Ruttenberg Home boasts 4 bedroom and 3 bath plus an extra large office or study with a closet. Right when you walk in the home you are greeted with beautiful real hard wood floors and an open design that you will be sure to love instantly. The Kitchen has a Granite topped island along with corian countertops and custom built wood cabinets, a huge walk in pantry for groceries and extra storage along with a large laundry room which includes the washer and dryer. The screened pool and heated jacuzzi is perfect for relaxing in the evenings and hanging out after a hard days work. The owners have added luscious landscaping and the large backyard is fully fenced with vinyl fencing. The whole AC system on master bedroom side was replaced in 2018 and the interior and exterior have been recently painted. The master bedroom has tray ceilings with crown molding along with sliding glass doors leading into the pool area. There are 2 walk in closets and the master bathroom is fully equipped with his/her vanities, a walk in shower and separate tub. The back bedroom is ideal for a in law suite or teenager with privacy and a full bathroom. This home has been very well maintained and ready for its new owner. Call today!
Location
State FL
County Polk
Community Summerglen
Rooms
Other Rooms Den/Library/Office, Formal Dining Room Separate, Formal Living Room Separate
Interior
Interior Features Cathedral Ceiling(s), Ceiling Fans(s), Crown Molding, Eat-in Kitchen, Open Floorplan, Tray Ceiling(s), Walk-In Closet(s)
Heating Central
Cooling Central Air
Flooring Carpet, Tile, Wood
Fireplace false
Appliance Dishwasher, Dryer, Electric Water Heater, Microwave, Range, Refrigerator, Washer
Laundry Inside, Laundry Room
Exterior
Exterior Feature Lighting
Parking Features Garage Door Opener, Garage Faces Side
Garage Spaces 3.0
Fence Fenced, Vinyl
Pool Child Safety Fence, In Ground, Screen Enclosure
Utilities Available BB/HS Internet Available, Cable Available, Electricity Connected, Sewer Connected, Water Connected
Roof Type Shingle
Porch Covered, Rear Porch, Screened
Attached Garage true
Garage true
Private Pool Yes
Building
Lot Description In County
Story 1
Entry Level One
Foundation Slab
Lot Size Range 1/4 to less than 1/2
Sewer Public Sewer
Water Public
Architectural Style Contemporary
Structure Type Block, Stucco
New Construction false
Schools
Elementary Schools Spessard L. Holland Elementary
Middle Schools Lakeland Highlands Middl
High Schools George Jenkins High
Others
Pets Allowed Yes
Senior Community No
Ownership Fee Simple
Monthly Total Fees $66
Acceptable Financing Cash, Conventional
Membership Fee Required Required
Listing Terms Cash, Conventional
Special Listing Condition None
Read Less Info
Want to know what your home might be worth? Contact us for a FREE valuation!

Our team is ready to help you sell your home for the highest possible price ASAP

© 2024 My Florida Regional MLS DBA Stellar MLS. All Rights Reserved.
Bought with COLDWELL BANKER REALTY

"Molly's job is to find and attract mastery-based agents to the office, protect the culture, and make sure everyone is happy! "





