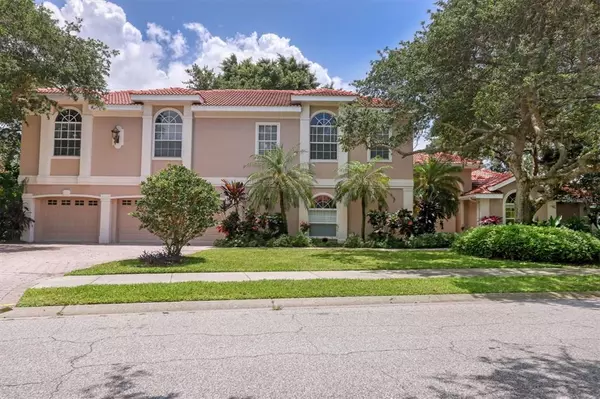$1,389,000
$1,425,000
2.5%For more information regarding the value of a property, please contact us for a free consultation.
6 Beds
6 Baths
5,456 SqFt
SOLD DATE : 06/16/2022
Key Details
Sold Price $1,389,000
Property Type Single Family Home
Sub Type Single Family Residence
Listing Status Sold
Purchase Type For Sale
Square Footage 5,456 sqft
Price per Sqft $254
Subdivision Deer Creek
MLS Listing ID A4533754
Sold Date 06/16/22
Bedrooms 6
Full Baths 6
Construction Status Financing,Inspections
HOA Fees $160/qua
HOA Y/N Yes
Year Built 1993
Annual Tax Amount $8,595
Lot Size 0.390 Acres
Acres 0.39
Lot Dimensions 148X184X25X135
Property Description
Located in the heart of Palmer Ranch, in Deer Creek, one of the area's most established gated communities, this 6-bedroom, 6-bath single-family residence is sited on a 17,068-square-foot, elevated corner lakefront lot. This two-story home boasts incredible living space for extended family or guests and features hardwood floors, crown molding, a lanai with a heated saltwater pool and spa, a central vacuum system, a 3-car garage and much more. Designed for entertaining with most of the living spaces opening to the large lanai and pool area, this home features formal living and dining rooms, as well as a casual family room that is open to the spacious kitchen and breakfast area. The kitchen features white cabinetry, stainless steel appliances, bar seating, breakfast area, pantry and views of the stunning lanai with lush landscape and tranquil water views. The primary suite includes a spacious walk-in closet and an en-suite bath complete with luxe finishes, dual vanities, a walk-in shower, a jacuzzi tub and access to the den/office. There are three additional bedrooms, two baths, a game room and a laundry room on the main floor. The home's second story features an open concept bonus room with natural light and high ceilings, two bedrooms and three baths, one of which holds a relaxing sauna. Deer Creek offers residents lush mature tree-lined streets, larger lot sizes and custom homes, all within minutes from everything that living in Sarasota has to offer: No. 1 beaches, golf, dining, shopping, the Legacy Bike Trail and some of Sarasota County's best schools.
Location
State FL
County Sarasota
Community Deer Creek
Zoning RMF1
Rooms
Other Rooms Bonus Room, Family Room, Interior In-Law Suite, Media Room
Interior
Interior Features Ceiling Fans(s), Central Vaccum, Crown Molding, High Ceilings, Kitchen/Family Room Combo, Master Bedroom Main Floor, Walk-In Closet(s)
Heating Central, Zoned
Cooling Central Air
Flooring Carpet, Hardwood, Wood
Fireplaces Type Family Room, Wood Burning
Fireplace true
Appliance Bar Fridge, Built-In Oven, Dishwasher, Disposal, Dryer, Freezer, Gas Water Heater, Microwave, Refrigerator, Tankless Water Heater, Washer, Water Softener, Wine Refrigerator
Laundry Inside, Laundry Room
Exterior
Exterior Feature French Doors, Irrigation System, Sauna, Sidewalk, Sliding Doors
Garage Driveway
Garage Spaces 3.0
Pool Heated, In Ground, Lap, Salt Water, Screen Enclosure
Community Features Fishing, Gated
Utilities Available Cable Connected, Electricity Connected, Sprinkler Well
Waterfront Description Lake
View Y/N 1
Water Access 1
Water Access Desc Lake
View Water
Roof Type Tile
Porch Covered, Patio, Screened
Attached Garage true
Garage true
Private Pool Yes
Building
Lot Description Corner Lot, Sidewalk, Paved
Entry Level Two
Foundation Slab
Lot Size Range 1/4 to less than 1/2
Sewer Public Sewer
Water Public
Architectural Style Traditional
Structure Type Block, Stucco, Wood Frame
New Construction false
Construction Status Financing,Inspections
Schools
Elementary Schools Gulf Gate Elementary
Middle Schools Sarasota Middle
High Schools Riverview High
Others
Pets Allowed Yes
HOA Fee Include Guard - 24 Hour
Senior Community No
Pet Size Extra Large (101+ Lbs.)
Ownership Fee Simple
Monthly Total Fees $160
Acceptable Financing Cash, Conventional
Membership Fee Required Required
Listing Terms Cash, Conventional
Special Listing Condition None
Read Less Info
Want to know what your home might be worth? Contact us for a FREE valuation!

Our team is ready to help you sell your home for the highest possible price ASAP

© 2024 My Florida Regional MLS DBA Stellar MLS. All Rights Reserved.
Bought with DALTON WADE INC

"Molly's job is to find and attract mastery-based agents to the office, protect the culture, and make sure everyone is happy! "





