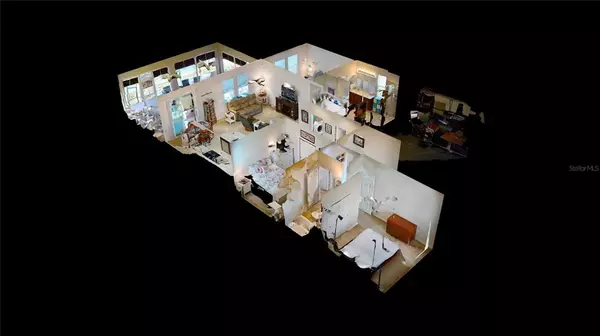$450,000
$425,000
5.9%For more information regarding the value of a property, please contact us for a free consultation.
3 Beds
2 Baths
1,510 SqFt
SOLD DATE : 06/23/2022
Key Details
Sold Price $450,000
Property Type Single Family Home
Sub Type Single Family Residence
Listing Status Sold
Purchase Type For Sale
Square Footage 1,510 sqft
Price per Sqft $298
Subdivision Esprit Ph 3D
MLS Listing ID S5067537
Sold Date 06/23/22
Bedrooms 3
Full Baths 2
Construction Status Inspections
HOA Fees $37
HOA Y/N Yes
Year Built 2016
Annual Tax Amount $2,816
Lot Size 7,405 Sqft
Acres 0.17
Property Description
Welcome Home to This exceptional one-story Pool home with three bedrooms, two baths, and a two-car garage. This home offers the much sought after open floor plan, with many upgrades including a oversized wide driveway ,42" solid wood cabinets 18X18 tile in the main living areas and granite countertops.The home is also energy efficient with foam filled insulation. The home also has a beautiful Florida room that overlooks the salt water swimming pool and pond . The kitchen is centered with an island, and walk-in pantry plus dining area. The master bedroom is separate from the other two bedrooms, giving you privacy and the master bath features a large shower and a spacious walk-in closet. Esprit Community has a community pool, Childrens playground, and soccer field. Oversized Lot and NO CDD
Location
State FL
County Osceola
Community Esprit Ph 3D
Zoning RESI
Rooms
Other Rooms Florida Room
Interior
Interior Features Attic Fan, Ceiling Fans(s), Eat-in Kitchen, Master Bedroom Main Floor, Open Floorplan, Split Bedroom, Walk-In Closet(s)
Heating Central
Cooling Central Air
Flooring Carpet, Ceramic Tile, Epoxy
Fireplace false
Appliance Built-In Oven, Cooktop, Dishwasher, Disposal, Dryer, Electric Water Heater, Exhaust Fan, Microwave, Refrigerator, Washer
Exterior
Exterior Feature Outdoor Shower, Rain Gutters, Sidewalk, Sliding Doors
Parking Features Driveway, Garage Door Opener, Oversized
Garage Spaces 2.0
Pool Auto Cleaner, Chlorine Free, Deck, Gunite, Heated, In Ground, Lighting, Pool Alarm, Screen Enclosure, Tile
Utilities Available BB/HS Internet Available, Cable Available, Electricity Connected, Sewer Connected, Sprinkler Meter
View Y/N 1
View Water
Roof Type Shingle
Attached Garage true
Garage true
Private Pool Yes
Building
Entry Level One
Foundation Slab
Lot Size Range 0 to less than 1/4
Builder Name Cal Atlantic
Sewer Public Sewer
Water Public
Structure Type Block, Concrete, Stucco
New Construction false
Construction Status Inspections
Others
Pets Allowed Yes
Senior Community No
Ownership Fee Simple
Monthly Total Fees $74
Acceptable Financing Cash, Conventional, FHA, VA Loan
Membership Fee Required Required
Listing Terms Cash, Conventional, FHA, VA Loan
Special Listing Condition None
Read Less Info
Want to know what your home might be worth? Contact us for a FREE valuation!

Our team is ready to help you sell your home for the highest possible price ASAP

© 2024 My Florida Regional MLS DBA Stellar MLS. All Rights Reserved.
Bought with UNITED REAL ESTATE PREFERRED

"Molly's job is to find and attract mastery-based agents to the office, protect the culture, and make sure everyone is happy! "





