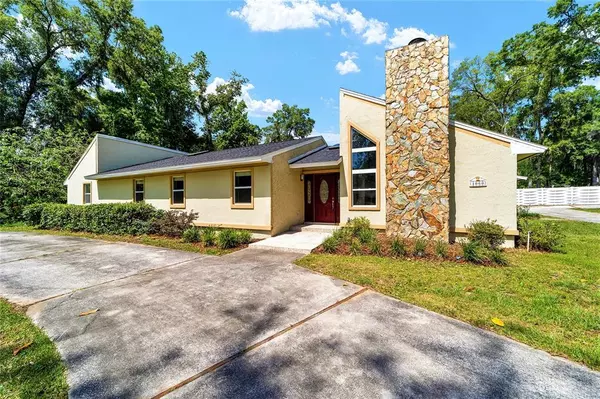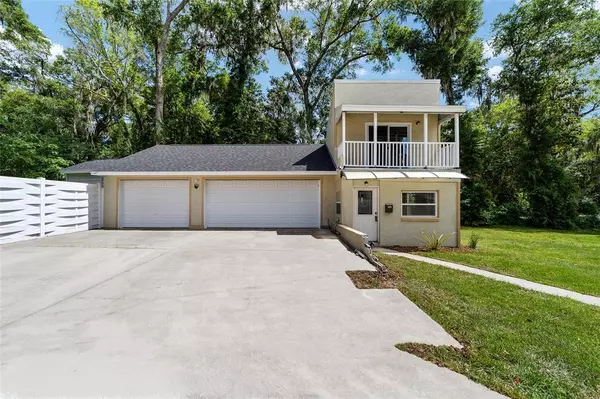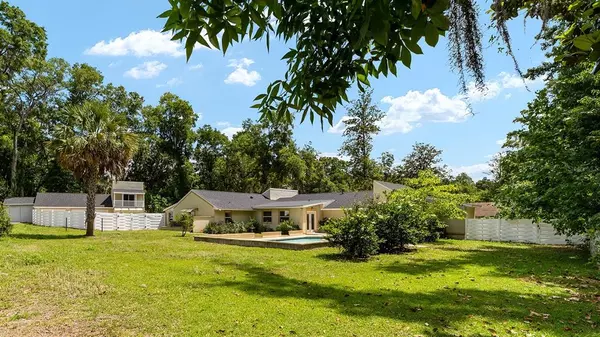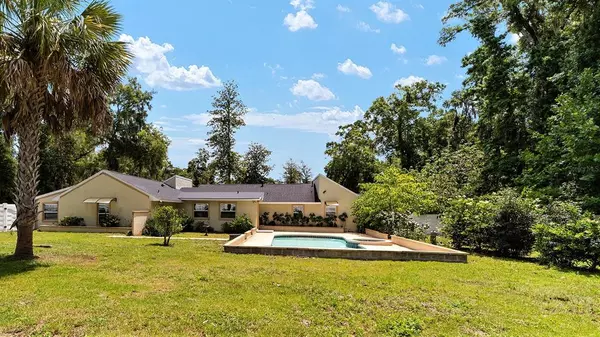$475,000
$475,250
0.1%For more information regarding the value of a property, please contact us for a free consultation.
5 Beds
4 Baths
3,884 SqFt
SOLD DATE : 06/24/2022
Key Details
Sold Price $475,000
Property Type Single Family Home
Sub Type Single Family Residence
Listing Status Sold
Purchase Type For Sale
Square Footage 3,884 sqft
Price per Sqft $122
Subdivision Deep Woods
MLS Listing ID OM638829
Sold Date 06/24/22
Bedrooms 5
Full Baths 4
Construction Status Inspections
HOA Y/N No
Originating Board Stellar MLS
Year Built 1982
Annual Tax Amount $5,200
Lot Size 1.090 Acres
Acres 1.09
Lot Dimensions 223x212
Property Description
One or more photo(s) has been virtually staged. Most affordable home for many moons in the popular family subdivision of Deep Woods. This large home has 4 bedrooms and 3 baths with a convenient split plan for guests or a Mother in Law area. The beautiful pool and spa in the large back yard area with the oversized 1+ acre lot makes a backyard oasis. For more bang for the buck there's a full one bedroom one bath Guest house connected to the large 3 car detach garage, new rooves were installed for both the home and garage/guest house in 2018,a new Ac was installed in 2019 in the Guest house AND the home is plumbed for a whole house generator. This home had several repairs started and the Owner said I've had enough of those Contractors ! Take over and complete the kitchen and fireplace room as you like and make this home your own. There's a ton of potential and upside to this great value !
Location
State FL
County Marion
Community Deep Woods
Zoning R1
Interior
Interior Features Stone Counters, Tray Ceiling(s), Walk-In Closet(s), Window Treatments
Heating Central
Cooling Central Air
Flooring Carpet, Ceramic Tile, Vinyl
Fireplaces Type Other
Fireplace true
Appliance Electric Water Heater, Range, Refrigerator, Trash Compactor
Laundry Inside, In Garage
Exterior
Exterior Feature Fence
Garage Spaces 3.0
Fence Vinyl
Pool Gunite, In Ground
Community Features Deed Restrictions
Utilities Available BB/HS Internet Available, Electricity Connected, Natural Gas Connected, Public, Water Connected
View Trees/Woods
Roof Type Shingle
Attached Garage false
Garage true
Private Pool Yes
Building
Lot Description Cleared, Level, Oversized Lot, Paved
Story 1
Entry Level Multi/Split
Foundation Slab
Lot Size Range 1 to less than 2
Sewer Septic Tank
Water Well
Structure Type Stucco
New Construction false
Construction Status Inspections
Others
Pets Allowed Yes
Senior Community No
Ownership Fee Simple
Acceptable Financing Cash, Conventional
Membership Fee Required None
Listing Terms Cash, Conventional
Special Listing Condition None
Read Less Info
Want to know what your home might be worth? Contact us for a FREE valuation!

Our team is ready to help you sell your home for the highest possible price ASAP

© 2024 My Florida Regional MLS DBA Stellar MLS. All Rights Reserved.
Bought with RE/MAX PREMIER GROUP

"Molly's job is to find and attract mastery-based agents to the office, protect the culture, and make sure everyone is happy! "





