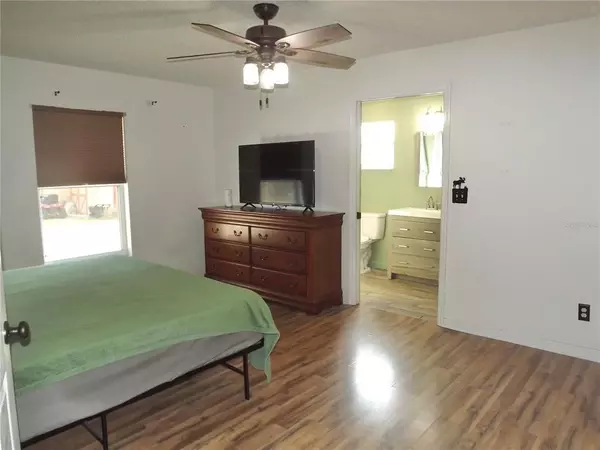$265,000
$280,000
5.4%For more information regarding the value of a property, please contact us for a free consultation.
3 Beds
2 Baths
1,240 SqFt
SOLD DATE : 06/23/2022
Key Details
Sold Price $265,000
Property Type Single Family Home
Sub Type Single Family Residence
Listing Status Sold
Purchase Type For Sale
Square Footage 1,240 sqft
Price per Sqft $213
Subdivision Lake Hamilton Pb 3A Pg 34
MLS Listing ID O6027121
Sold Date 06/23/22
Bedrooms 3
Full Baths 2
Construction Status Financing
HOA Y/N No
Originating Board Stellar MLS
Year Built 1998
Annual Tax Amount $2,322
Lot Size 0.340 Acres
Acres 0.34
Lot Dimensions 100x150
Property Description
Welcome to this 3 bedroom, 2 bathroom, split floor plan Lake Hamilton home. Once you come through the door you will notice the updated floors and tastefully accented shiplap walls through out the home. The primary suite has plenty of room for all your furniture, as well as a walk in closet located through the recently updated primary bathroom. Enjoy the huge backyard of this 1/3 acre lot while relaxing on the covered, screened back porch. This non HOA property also has ample space to store your boat, trailer, or any of your other toys. Newer AC (2018), water heater, and roof(2019). Don't miss this one!
Location
State FL
County Polk
Community Lake Hamilton Pb 3A Pg 34
Zoning R-1
Interior
Interior Features Ceiling Fans(s), High Ceilings, Master Bedroom Main Floor, Split Bedroom, Thermostat, Window Treatments
Heating Central, Electric
Cooling Central Air
Flooring Ceramic Tile, Laminate
Fireplace false
Appliance Dishwasher, Electric Water Heater, Range, Refrigerator
Laundry In Garage
Exterior
Exterior Feature Fence
Garage Spaces 2.0
Fence Chain Link
Utilities Available Public
Roof Type Shingle
Porch Covered, Rear Porch, Screened
Attached Garage true
Garage true
Private Pool No
Building
Lot Description Oversized Lot, Paved
Story 1
Entry Level One
Foundation Slab
Lot Size Range 1/4 to less than 1/2
Sewer Public Sewer
Water Public
Architectural Style Florida
Structure Type Block
New Construction false
Construction Status Financing
Schools
Elementary Schools Alta Vista Elem
Middle Schools Dundee Ridge Middle
High Schools Haines City Senior High
Others
Pets Allowed Yes
Senior Community No
Ownership Fee Simple
Acceptable Financing Cash, Conventional, FHA, USDA Loan, VA Loan
Listing Terms Cash, Conventional, FHA, USDA Loan, VA Loan
Special Listing Condition None
Read Less Info
Want to know what your home might be worth? Contact us for a FREE valuation!

Our team is ready to help you sell your home for the highest possible price ASAP

© 2024 My Florida Regional MLS DBA Stellar MLS. All Rights Reserved.
Bought with SAPPHIRE REALTY LLC

"Molly's job is to find and attract mastery-based agents to the office, protect the culture, and make sure everyone is happy! "





