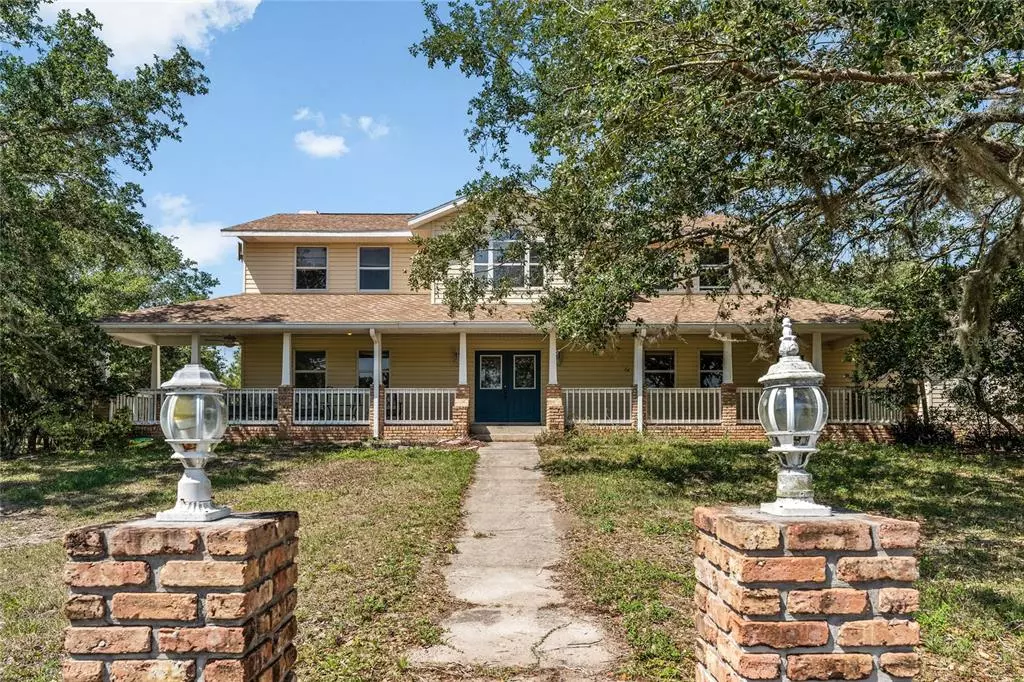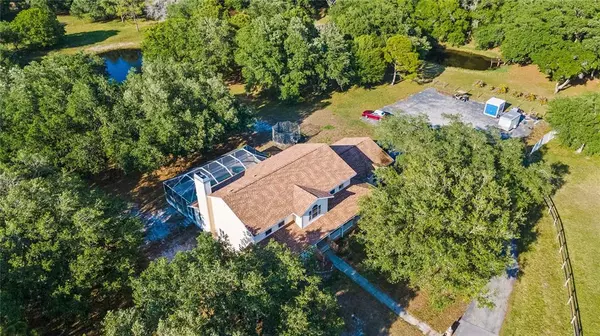$850,000
$750,000
13.3%For more information regarding the value of a property, please contact us for a free consultation.
4 Beds
3 Baths
3,058 SqFt
SOLD DATE : 07/07/2022
Key Details
Sold Price $850,000
Property Type Single Family Home
Sub Type Single Family Residence
Listing Status Sold
Purchase Type For Sale
Square Footage 3,058 sqft
Price per Sqft $277
Subdivision Bern Creek The Ranches At
MLS Listing ID A4531142
Sold Date 07/07/22
Bedrooms 4
Full Baths 2
Half Baths 1
Construction Status Financing,Inspections
HOA Fees $79/ann
HOA Y/N Yes
Originating Board Stellar MLS
Year Built 1992
Annual Tax Amount $5,902
Lot Size 5.000 Acres
Acres 5.0
Property Description
Endless possibilities to create life-long memories you will cherish forever in your new home that sits on a gorgeous 5 acre lot in Sarasota! Bring the loved ones, pets and toys - plenty of room for all to play. Whether you are taking a dip in the pool, casting a line into the pond or hosting a BBQ under the pole barn there sure is something for everyone. Imagine enjoying a cold glass of lemonade while watching the world go passing by as you relax on the larger-than-life front porch. Inside your new home you will find great space for entertaining (larger than your typical room sizes), crown molding, french doors to the screened lanai, 4 bedrooms, 2.5 bathrooms, walk-in pantry, laundry room and an oversized 2 car garage. Roof is approximately 3 years old. ***Occoupied DO NOT approach property without a confirmed appointment***
Location
State FL
County Sarasota
Community Bern Creek The Ranches At
Zoning OUE
Rooms
Other Rooms Formal Dining Room Separate, Formal Living Room Separate, Inside Utility
Interior
Interior Features Ceiling Fans(s), Eat-in Kitchen, High Ceilings, Master Bedroom Upstairs, Solid Wood Cabinets, Walk-In Closet(s)
Heating Central, Electric
Cooling Central Air, Zoned
Flooring Carpet, Ceramic Tile, Wood
Fireplaces Type Family Room, Wood Burning
Fireplace true
Appliance Dishwasher, Microwave, Range, Refrigerator
Laundry Laundry Room
Exterior
Exterior Feature Fence
Garage Spaces 2.0
Pool In Ground
Community Features Deed Restrictions, Horses Allowed
Utilities Available BB/HS Internet Available, Cable Available
View Y/N 1
Water Access 1
Water Access Desc Pond
Roof Type Shingle
Attached Garage true
Garage true
Private Pool Yes
Building
Entry Level Two
Foundation Stem Wall
Lot Size Range 5 to less than 10
Sewer Septic Tank
Water Well
Structure Type Vinyl Siding, Wood Frame
New Construction false
Construction Status Financing,Inspections
Schools
Elementary Schools Tatum Ridge Elementary
Middle Schools Mcintosh Middle
High Schools Booker High
Others
Pets Allowed Yes
Senior Community No
Ownership Fee Simple
Monthly Total Fees $79
Acceptable Financing Cash, Conventional, VA Loan
Membership Fee Required Required
Listing Terms Cash, Conventional, VA Loan
Special Listing Condition None
Read Less Info
Want to know what your home might be worth? Contact us for a FREE valuation!

Our team is ready to help you sell your home for the highest possible price ASAP

© 2024 My Florida Regional MLS DBA Stellar MLS. All Rights Reserved.
Bought with KELLER WILLIAMS CLASSIC GROUP

"Molly's job is to find and attract mastery-based agents to the office, protect the culture, and make sure everyone is happy! "





