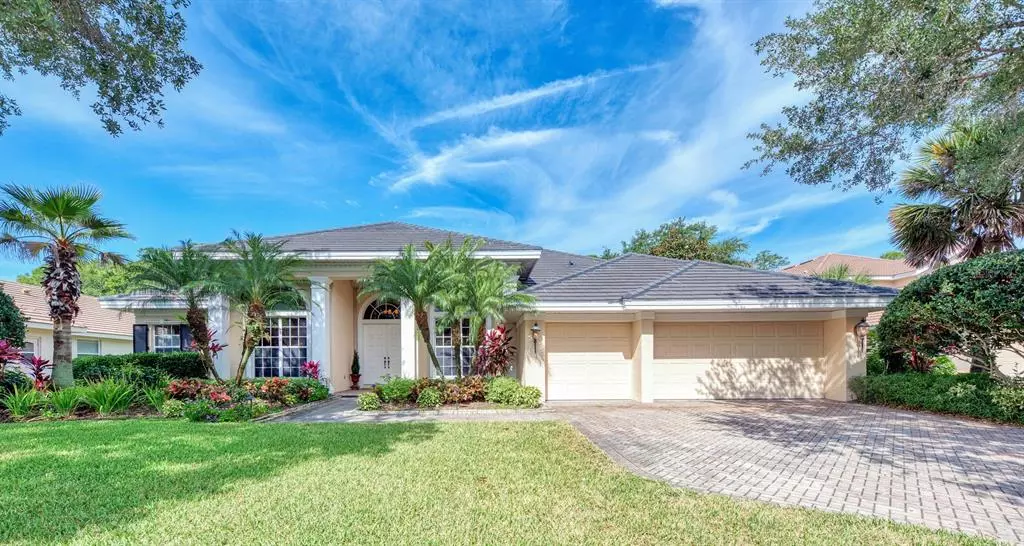$950,000
$999,000
4.9%For more information regarding the value of a property, please contact us for a free consultation.
4 Beds
3 Baths
3,203 SqFt
SOLD DATE : 07/07/2022
Key Details
Sold Price $950,000
Property Type Single Family Home
Sub Type Single Family Residence
Listing Status Sold
Purchase Type For Sale
Square Footage 3,203 sqft
Price per Sqft $296
Subdivision Silver Oak
MLS Listing ID A4533404
Sold Date 07/07/22
Bedrooms 4
Full Baths 3
Construction Status Inspections
HOA Fees $247/ann
HOA Y/N Yes
Originating Board Stellar MLS
Year Built 2000
Annual Tax Amount $6,701
Lot Size 0.270 Acres
Acres 0.27
Property Description
This John Cannon luxury home is in the Estates section of gated Silver Oak, a small, exclusive community in Palmer Ranch with wonderful, mature landscaping. NOTE: Price reduction to $999,000 as of May 25! Homes RARELY come on the market, with only 13 estate homes sold in 2021. NO sales yet in 2022 in this highly desirable community! This elegant 4 bed, 3 bath 3200 sq.ft. home has a new tile roof in 2018, new A/C in 2015, and has transferrable maintenance contracts on both. In addition, most home repairs are covered by an American Home Shield contract. There are also motorized hurricane shutters in the front with removable panels in the back and side. Solar panels let you enjoy the pool all year.
Upon entering the home, you enjoy the expansive living room with 14 ft ceilings. Looking through the open pocket doors, you have a view all the way to the backyard, your private and peaceful oasis. This gorgeous, executive pool home features a gourmet kitchen with beautiful cabinets, granite counters, and stainless steel appliances, including a gas range and a newer fridge. The newer washer and dryer are also included. The separate office includes a custom, built-in, solid wood bookshelf and desk. The Master BR with large ensuite bathroom overlooks the very private backyard with lush, manicured landscaping and a custom fountain. The lanai includes an outdoor kitchen counter for perfect outdoor and indoor living.
The 3 other bedrooms on the other side of this split plan give privacy to you and your guests. One of those bedrooms is an ensuite and has been used as another master bedroom. Generous closets are included in each bedroom. The previous owner of this home is the original owner, was a high ranking NASA engineer, and has taken meticulous care of his castle. For 21 years he and his wife loved living here and you will also! The only thing you may need is new carpets to your preferences. NOTE: To get into Silver Oak you MUST be on our guest list. Call or text me and I will add you.
Silver Oak is a friendly, welcoming community, perfectly located, between downtown Sarasota and Venice. A short 20 minute drive takes you to Venice and Nokomis beaches or to the number one rated Siesta Key. The location is supreme, with the Legacy Bike Trail nearby, an A-rated school zone, and conveniently located near shopping, restaurants, and parks. Life is good here!
Location
State FL
County Sarasota
Community Silver Oak
Zoning RSF1
Interior
Interior Features Ceiling Fans(s), Eat-in Kitchen, High Ceilings, Master Bedroom Main Floor, Open Floorplan, Solid Surface Counters, Solid Wood Cabinets, Split Bedroom, Walk-In Closet(s), Wet Bar, Window Treatments
Heating Central, Electric
Cooling Central Air
Flooring Carpet, Tile
Fireplaces Type Gas, Family Room
Furnishings Unfurnished
Fireplace true
Appliance Built-In Oven, Cooktop, Dishwasher, Disposal, Dryer, Electric Water Heater, Exhaust Fan, Ice Maker, Microwave, Range, Range Hood, Refrigerator, Washer
Laundry Laundry Room
Exterior
Exterior Feature Irrigation System, Lighting, Outdoor Kitchen, Sidewalk, Sliding Doors
Garage Spaces 3.0
Pool Heated, In Ground
Community Features Buyer Approval Required, Deed Restrictions, Gated, Sidewalks
Utilities Available BB/HS Internet Available, Cable Available, Cable Connected, Electricity Available, Electricity Connected, Natural Gas Available, Natural Gas Connected, Phone Available, Propane, Sewer Available, Sewer Connected, Solar, Water Available, Water Connected
Amenities Available Gated
View Garden, Trees/Woods
Roof Type Tile
Porch Covered, Deck, Enclosed, Rear Porch, Screened
Attached Garage true
Garage true
Private Pool Yes
Building
Story 1
Entry Level One
Foundation Slab
Lot Size Range 1/4 to less than 1/2
Sewer Public Sewer
Water Public
Architectural Style Contemporary
Structure Type Block
New Construction false
Construction Status Inspections
Schools
Elementary Schools Laurel Nokomis Elementary
Middle Schools Sarasota Middle
High Schools Venice Senior High
Others
Pets Allowed Yes
HOA Fee Include Guard - 24 Hour, Escrow Reserves Fund, Private Road
Senior Community No
Ownership Fee Simple
Monthly Total Fees $247
Acceptable Financing Cash, Conventional
Membership Fee Required Required
Listing Terms Cash, Conventional
Special Listing Condition None
Read Less Info
Want to know what your home might be worth? Contact us for a FREE valuation!

Our team is ready to help you sell your home for the highest possible price ASAP

© 2024 My Florida Regional MLS DBA Stellar MLS. All Rights Reserved.
Bought with WATERSIDE REALTY LLC

"Molly's job is to find and attract mastery-based agents to the office, protect the culture, and make sure everyone is happy! "





