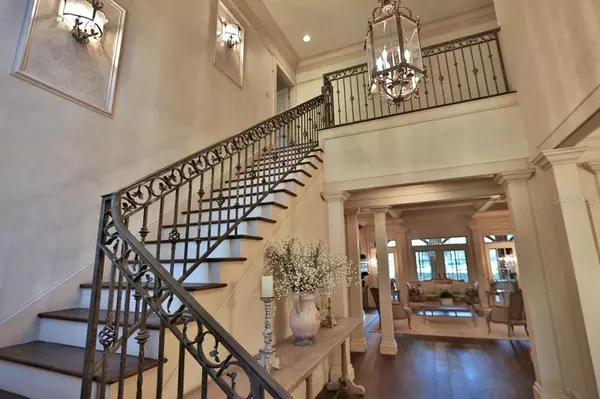$1,410,000
$1,750,000
19.4%For more information regarding the value of a property, please contact us for a free consultation.
4 Beds
4 Baths
6,301 SqFt
SOLD DATE : 07/08/2022
Key Details
Sold Price $1,410,000
Property Type Single Family Home
Sub Type Single Family Residence
Listing Status Sold
Purchase Type For Sale
Square Footage 6,301 sqft
Price per Sqft $223
Subdivision Country Club/Ocala Un 02
MLS Listing ID OM632836
Sold Date 07/08/22
Bedrooms 4
Full Baths 3
Half Baths 1
Construction Status Inspections
HOA Fees $142/mo
HOA Y/N Yes
Originating Board Stellar MLS
Year Built 2000
Annual Tax Amount $15,732
Lot Size 1.000 Acres
Acres 1.0
Lot Dimensions 180x243
Property Description
Incomparable stone & brick construction – previously built for builder’s private residence overlooking the 15th fairway in The Country Club of Ocala. Incredible mill work and construction details throughout: beautiful crown moldings, wood beams, coffered ceilings, solid wood interior doors, coffered ceilings, and wood & travertine flooring throughout. First floor features formal dining, formal living with fireplace stunning great room with built in bookcases on each side of fireplace. Chef’s kitchen with top-of-the-line appliances, custom cabinetry, granite countertops, spacious breakfast area, oversized island and large walk-in-pantry. Breakfast area with French doors leading to enclosed sitting and entertaining area. Laundry room features sink and space for second refrigerator.
Owner’s suite located on first floor with crown molding, hardwood floors adjoining owner’s bath with Travertine flooring, dual sinks, make up area, jacuzzi tub, walk-in shower and large walk-in closet.
Wrought iron staircase leads you to the second story which includes, large bonus room with high wood beam ceilings and wood floors, plus three additional bedrooms and two baths.
Expansive enclosed porch with built in summer kitchen and seating conversation areas overlooking beautiful views of the golf course. Oversized 3-Car garage plus RV garage which includes inside dump station. This home offers plenty of room for entertaining family & guests with golf course living at its finest.
Location
State FL
County Marion
Community Country Club/Ocala Un 02
Zoning R1
Rooms
Other Rooms Bonus Room, Breakfast Room Separate, Den/Library/Office, Family Room, Formal Dining Room Separate, Formal Living Room Separate, Inside Utility
Interior
Interior Features Built-in Features, Cathedral Ceiling(s), Ceiling Fans(s), Central Vaccum, Crown Molding, Eat-in Kitchen, High Ceilings, Kitchen/Family Room Combo, L Dining, Master Bedroom Main Floor, Open Floorplan, Solid Surface Counters, Solid Wood Cabinets, Split Bedroom, Stone Counters, Walk-In Closet(s), Window Treatments
Heating Heat Pump
Cooling Central Air
Flooring Brick, Carpet, Marble, Wood
Fireplaces Type Family Room, Living Room, Wood Burning
Furnishings Furnished
Fireplace true
Appliance Built-In Oven, Convection Oven, Cooktop, Dishwasher, Disposal, Gas Water Heater, Refrigerator
Laundry Inside, Laundry Room
Exterior
Exterior Feature Fence, French Doors, Irrigation System, Outdoor Kitchen
Parking Features Circular Driveway, Garage Door Opener, RV Garage
Garage Spaces 3.0
Fence Other
Utilities Available Cable Available, Electricity Available, Phone Available
Roof Type Shingle
Porch Enclosed, Patio, Rear Porch
Attached Garage true
Garage true
Private Pool No
Building
Lot Description In County, Level, Near Golf Course, Paved
Story 2
Entry Level Two
Foundation Slab
Lot Size Range 1 to less than 2
Builder Name Kreischer Construction
Sewer Septic Tank
Water Well
Architectural Style Custom, Tudor
Structure Type Block, Brick, Stone
New Construction false
Construction Status Inspections
Schools
Elementary Schools Shady Hill Elementary School
Middle Schools Belleview Middle School
High Schools Belleview High School
Others
Pets Allowed Yes
Senior Community No
Ownership Fee Simple
Monthly Total Fees $142
Acceptable Financing Cash, Conventional
Membership Fee Required Required
Listing Terms Cash, Conventional
Special Listing Condition None
Read Less Info
Want to know what your home might be worth? Contact us for a FREE valuation!

Our team is ready to help you sell your home for the highest possible price ASAP

© 2024 My Florida Regional MLS DBA Stellar MLS. All Rights Reserved.
Bought with OCALA HORSE PROPERTIES, LLC

"Molly's job is to find and attract mastery-based agents to the office, protect the culture, and make sure everyone is happy! "





