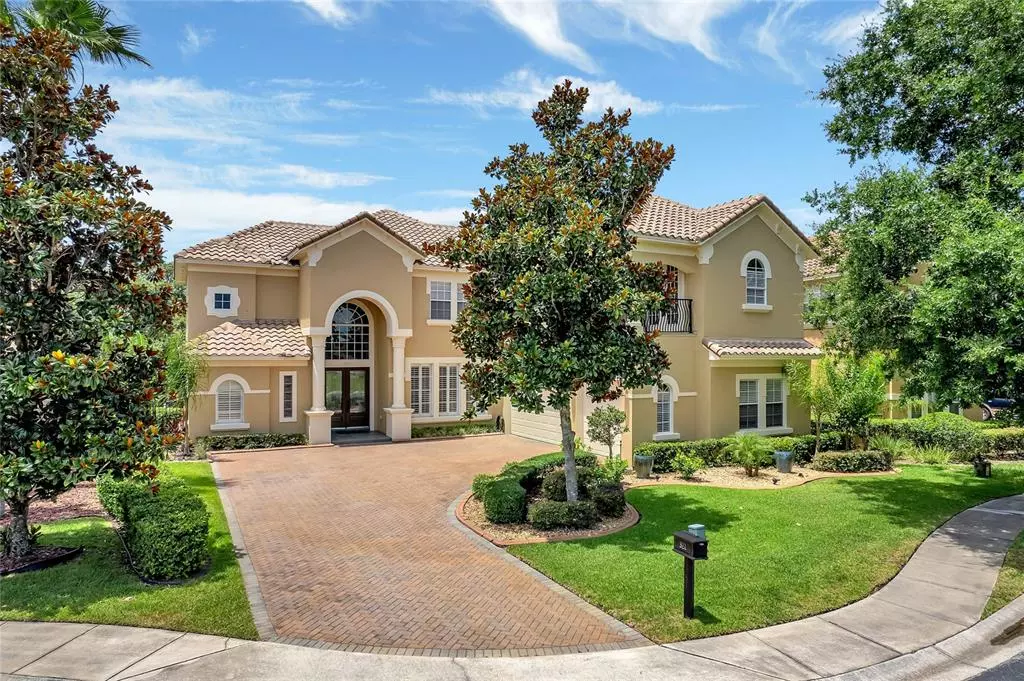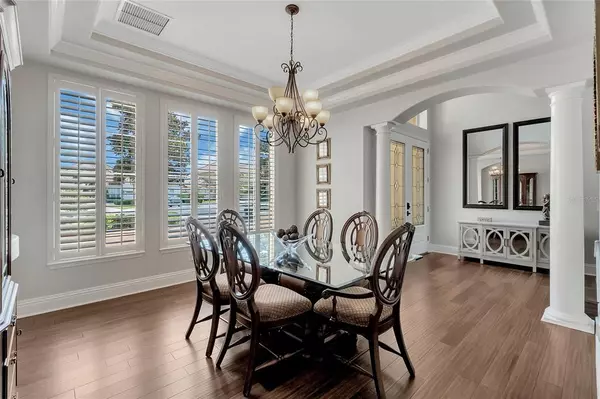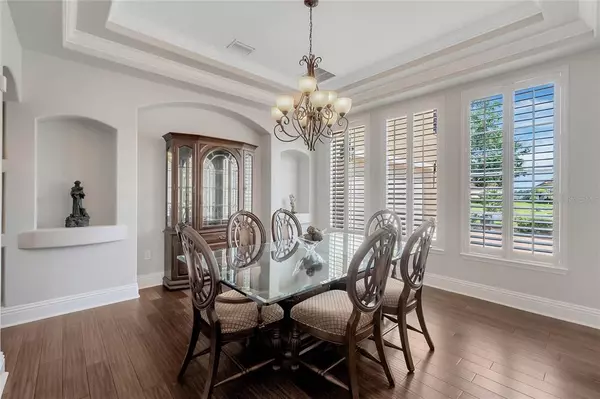$975,000
$949,900
2.6%For more information regarding the value of a property, please contact us for a free consultation.
6 Beds
5 Baths
5,118 SqFt
SOLD DATE : 07/11/2022
Key Details
Sold Price $975,000
Property Type Single Family Home
Sub Type Single Family Residence
Listing Status Sold
Purchase Type For Sale
Square Footage 5,118 sqft
Price per Sqft $190
Subdivision Chelsea Woods At Providence
MLS Listing ID S5069788
Sold Date 07/11/22
Bedrooms 6
Full Baths 5
Construction Status Inspections
HOA Fees $133/qua
HOA Y/N Yes
Originating Board Stellar MLS
Year Built 2007
Annual Tax Amount $7,019
Lot Size 9,583 Sqft
Acres 0.22
Property Description
LUXURY POOL ESTATE. Picture yourself in a move-in ready, Mediterranean style estate designed for entertaining in an award winning, gated, golf course community. This estate is located on a cul-de-sac in the exclusive Providence community, with plenty of privacy as it backs up to a preserve where nature abounds. The home has been meticulously crafted with many features, such as tall columns, crown molding, wainscoting, and oversize baseboards. It has also been newly upgraded, including a new kitchen and hard wood floors throughout. Your approach is via a large, brick paver driveway to the 3 car garage and you enter through tall, leaded glass double doors. The foyer greets you with an expansive two story tall entry with chandelier, and a view to the second floor and wrought iron railing. You have views through stately columns to the formal living room and dining room with tray ceilings with large windows and a staircase to the second floor. The new hardwood floors continue through the open concept of the living areas with high ceilings and numerous windows giving the home a light and airy feel. The home boasts over 5100 sq. feet plus a screened in lanai/pool and a second story balcony. The downstairs also includes a newly remodeled kitchen, family room, master suite, office, laundry room and an additional full bathroom. The newly remodeled, gourmet kitchen includes wood cabinetry and all new stainless steel appliances, including double oven, wine cooler and ice maker. The enlarged counter space, plus island has new quartz countertops. It is finished off with new, under/over cabinet and pendant lighting and a fabulous bar. The kitchen is complemented with two pantries and additional storage under the stairs. Adjacent to the kitchen is a large breakfast area which overlooks the brick paver outdoor living space and open to the family room, which has a stone fireplace with a large mounted tv and floating shelves. The outdoor living space has a screened in, heated pool and jacuzzi featuring a waterfall, fountain and custom lighting. Best of all is an outdoor stainless steel kitchen with custom Charbroil grill, smoker, cabinets, and sink. The Master suite is also on the first floor with new hardwood floors, a custom wall, plantation shutters and french door entry to the lanai. The spacious suite also has a walk-in closet, separate second closet and a Mediterranean style over-size bathroom, with a large walk-in shower, soaker tub, and dual sink vanity. The downstairs office has a wall of built-ins to store all your documents and cherished displays. The upstairs includes a large loft with wrought iron railings, pillars and arches along with 5 oversize bedrooms, 3 full bathrooms, 2 bonus rooms and a custom theatre. The bedrooms include a second master and an ensuite bedroom. The theatre has theatre-style lighting, surround sound/built-in speakers, and a 98 inch screen, perfect for movie watching or your favorite sport. The 3 car garage has built in metal shelving and fresh epoxy coated flooring. The roof is a beautiful barrel tile which has been recently inspected, and certified. The newly landscaped yard includes a fenced-in backyard, perfect for pets. There is much to enjoy at this home with the Providence amenities that includes year round golf, clubhouse with restaurant and bar, two pools, tennis/pickleball courts, playground, and fitness center, and minutes away from Disney! Schedule your private showing today!
Location
State FL
County Polk
Community Chelsea Woods At Providence
Rooms
Other Rooms Bonus Room, Breakfast Room Separate, Den/Library/Office, Family Room, Formal Dining Room Separate, Formal Living Room Separate, Inside Utility, Loft, Media Room
Interior
Interior Features Built-in Features, Ceiling Fans(s), Coffered Ceiling(s), Crown Molding, Dry Bar, High Ceilings, Kitchen/Family Room Combo, Solid Surface Counters, Solid Wood Cabinets, Split Bedroom, Stone Counters, Thermostat, Tray Ceiling(s), Walk-In Closet(s), Window Treatments
Heating Central
Cooling Central Air
Flooring Bamboo, Tile
Fireplaces Type Electric, Family Room
Fireplace true
Appliance Built-In Oven, Convection Oven, Cooktop, Dishwasher, Disposal, Dryer, Exhaust Fan, Ice Maker, Microwave, Range Hood, Refrigerator, Washer, Wine Refrigerator
Laundry Inside, Laundry Room
Exterior
Exterior Feature Balcony, French Doors, Irrigation System, Lighting, Outdoor Grill, Outdoor Kitchen, Rain Gutters, Sidewalk, Sliding Doors
Parking Features Driveway, Garage Door Opener, Ground Level
Garage Spaces 3.0
Fence Fenced, Other
Pool Chlorine Free, Gunite, Heated, In Ground, Lighting, Salt Water, Screen Enclosure
Community Features Deed Restrictions, Fitness Center, Gated, Golf Carts OK, Golf, Playground, Pool, Sidewalks, Tennis Courts
Utilities Available BB/HS Internet Available, Cable Connected, Electricity Connected, Fire Hydrant, Sewer Connected, Street Lights, Underground Utilities
Amenities Available Clubhouse, Gated, Golf Course, Pickleball Court(s), Playground, Pool, Security, Tennis Court(s)
View Park/Greenbelt, Pool, Trees/Woods
Roof Type Tile
Porch Covered, Enclosed, Rear Porch, Screened
Attached Garage true
Garage true
Private Pool Yes
Building
Lot Description Conservation Area, Cul-De-Sac, Greenbelt, Near Golf Course, Sidewalk, Street Dead-End, Paved
Entry Level Two
Foundation Slab
Lot Size Range 0 to less than 1/4
Sewer Public Sewer
Water None
Structure Type Stucco
New Construction false
Construction Status Inspections
Schools
Elementary Schools Loughman Oaks Elem
Middle Schools Boone Middle
High Schools Ridge Community Senior High
Others
Pets Allowed Yes
HOA Fee Include Guard - 24 Hour, Pool, Maintenance Grounds
Senior Community No
Ownership Fee Simple
Monthly Total Fees $133
Acceptable Financing Cash, Conventional
Membership Fee Required Required
Listing Terms Cash, Conventional
Special Listing Condition None
Read Less Info
Want to know what your home might be worth? Contact us for a FREE valuation!

Our team is ready to help you sell your home for the highest possible price ASAP

© 2024 My Florida Regional MLS DBA Stellar MLS. All Rights Reserved.
Bought with FLORIDA IN MOTION REALTY INC

"Molly's job is to find and attract mastery-based agents to the office, protect the culture, and make sure everyone is happy! "





