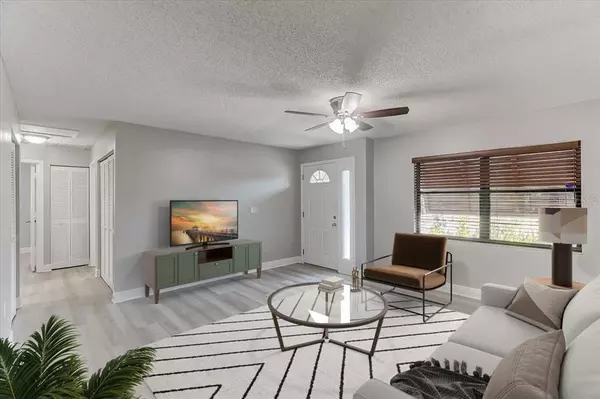$232,000
$240,000
3.3%For more information regarding the value of a property, please contact us for a free consultation.
2 Beds
2 Baths
931 SqFt
SOLD DATE : 07/12/2022
Key Details
Sold Price $232,000
Property Type Single Family Home
Sub Type Villa
Listing Status Sold
Purchase Type For Sale
Square Footage 931 sqft
Price per Sqft $249
Subdivision Aspen Woods West
MLS Listing ID A4532443
Sold Date 07/12/22
Bedrooms 2
Full Baths 2
Construction Status Appraisal,Financing,Inspections
HOA Fees $200/mo
HOA Y/N Yes
Originating Board Stellar MLS
Year Built 1984
Annual Tax Amount $909
Lot Size 2,178 Sqft
Acres 0.05
Property Description
One or more photo(s) has been virtually staged. Villa living at its finest, in a prime location in Sarasota! Featuring two bedrooms, two bathrooms, an open floor plan, and plenty of amenities nearby. A low HOA provides maintenance, along with cable, trash, and sewer. Find upgraded vinyl plank flooring throughout the home, as well as light, neutral walls and plenty of natural light. Stainless appliances grace the kitchen, and ceiling fans around the home and in the bedrooms can help keep you cool in the Florida heat. A bright and open sunroom allows you to enjoy the best parts of the outdoors without worrying about unwanted pests. Steps away from your home is the refreshing community pool, ready to help you cool off on a hot day. This home is about five minutes from downtown restaurants, shopping, and Ringling Bridge, making a last minute night out a possibility! This Villa is truly a wonderful find in a perfect location. Don't wait on this one - reach out, today!
Location
State FL
County Sarasota
Community Aspen Woods West
Zoning RMF2
Interior
Interior Features Ceiling Fans(s), Living Room/Dining Room Combo, Master Bedroom Main Floor
Heating Central
Cooling Central Air
Flooring Vinyl
Fireplace false
Appliance Dishwasher, Microwave, Range, Refrigerator
Exterior
Exterior Feature Sliding Doors
Parking Features Assigned
Community Features Buyer Approval Required, Deed Restrictions, Pool, Sidewalks
Utilities Available BB/HS Internet Available, Cable Available, Electricity Available, Fiber Optics, Sewer Connected, Water Connected
Roof Type Shingle
Garage false
Private Pool No
Building
Entry Level One
Foundation Slab
Lot Size Range 0 to less than 1/4
Sewer Public Sewer
Water None
Structure Type Wood Frame
New Construction false
Construction Status Appraisal,Financing,Inspections
Schools
Elementary Schools Tuttle Elementary
Middle Schools Booker Middle
High Schools Booker High
Others
Pets Allowed Yes
HOA Fee Include Cable TV, Pool, Maintenance Grounds, Pool, Sewer, Trash
Senior Community No
Ownership Fee Simple
Monthly Total Fees $200
Acceptable Financing Cash, Conventional
Membership Fee Required Required
Listing Terms Cash, Conventional
Special Listing Condition None
Read Less Info
Want to know what your home might be worth? Contact us for a FREE valuation!

Our team is ready to help you sell your home for the highest possible price ASAP

© 2024 My Florida Regional MLS DBA Stellar MLS. All Rights Reserved.
Bought with ROBERT SLACK LLC

"Molly's job is to find and attract mastery-based agents to the office, protect the culture, and make sure everyone is happy! "





