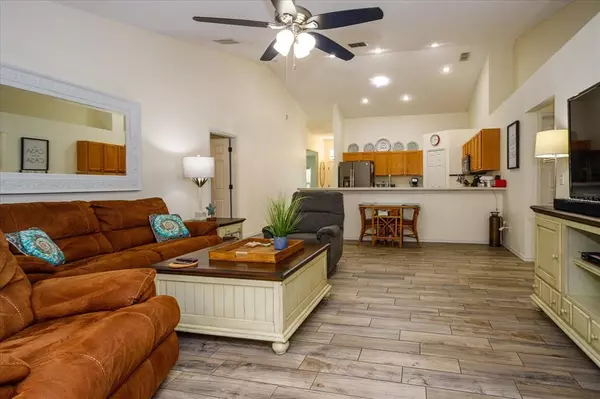$420,000
$429,900
2.3%For more information regarding the value of a property, please contact us for a free consultation.
3 Beds
2 Baths
1,825 SqFt
SOLD DATE : 07/22/2022
Key Details
Sold Price $420,000
Property Type Single Family Home
Sub Type Single Family Residence
Listing Status Sold
Purchase Type For Sale
Square Footage 1,825 sqft
Price per Sqft $230
Subdivision Minneola Reserve At Oak Valley Lt 01 Orb
MLS Listing ID O6035781
Sold Date 07/22/22
Bedrooms 3
Full Baths 2
Construction Status Appraisal,Inspections
HOA Fees $16/ann
HOA Y/N Yes
Originating Board Stellar MLS
Year Built 2003
Annual Tax Amount $1,455
Lot Size 0.450 Acres
Acres 0.45
Property Description
WELCOME HOME! A rare opportunity in Oak Valley in Minneola to own this gorgeous 3 bedroom, 2 bathroom home on a large .45 acre parcel that is on a corner of a cul-de-sac with low HOA. A home like this does not come around often. Contemporary finishes welcome you, as this home boasts many upgrades, an open floor plan and a peaceful backyard setting for relaxing and enjoying with your family. No need to worry about the AC, Roof and Water Heater as they were all replaced in 2021. Some of the other upgrades include Impact Low E vinyl windows (2021), New Water Softener (2019), exterior and interior paint, 6 zone sprinkler system updated, 2" blinds and new ceiling fans. Gorgeous ceramic tile floors creates high style the moment upon entering into your formal living and dining areas in this lovely home. Your spacious kitchen awaits you, featuring an abundance of cabinet and counter space, a long breakfast bar, newer Slate appliances and SolaTube Daylighting System. The master bedroom is large and tranquil, featuring a master bathroom that boasts dual vanities, separate bath and shower and SolaTube Daylighting System. On the other side of the home are 2 more bedrooms and a guest bathroom with updated vanity. The large Family Room and open floor plan offers you plenty of space for entertaining with your family and friends. Bask in the Florida lifestyle while sitting out back on your screened in Lanai overlooking your large fully fenced in yard with magnificent fruit trees. Enjoy living in one of the most peaceful neighborhoods in Minneola. Just minutes to the Turnpike Interchange for easy access & commute to anywhere in Central Florida and beyond. Just minutes from the Minneola Publix & easy access to all shopping, dining, medical off both HWY 50 & HWY 27. Don't wait, schedule your private showing today!
Location
State FL
County Lake
Community Minneola Reserve At Oak Valley Lt 01 Orb
Zoning RSF-2
Rooms
Other Rooms Den/Library/Office, Family Room, Formal Dining Room Separate, Formal Living Room Separate, Inside Utility
Interior
Interior Features Cathedral Ceiling(s), Ceiling Fans(s), High Ceilings, Living Room/Dining Room Combo, Open Floorplan, Skylight(s), Split Bedroom, Vaulted Ceiling(s), Walk-In Closet(s)
Heating Central
Cooling Central Air
Flooring Carpet, Ceramic Tile
Furnishings Unfurnished
Fireplace false
Appliance Dishwasher, Disposal, Dryer, Electric Water Heater, Microwave, Range, Refrigerator, Washer
Laundry Inside, Laundry Room
Exterior
Exterior Feature Fence, Irrigation System, Sidewalk, Sliding Doors
Parking Features Garage Door Opener
Garage Spaces 2.0
Fence Vinyl
Community Features Deed Restrictions, Sidewalks
Utilities Available BB/HS Internet Available, Electricity Available, Public
Roof Type Shingle
Porch Covered
Attached Garage true
Garage true
Private Pool No
Building
Lot Description Corner Lot, Cul-De-Sac, Oversized Lot, Paved
Entry Level One
Foundation Slab
Lot Size Range 1/4 to less than 1/2
Sewer Septic Tank
Water Public
Architectural Style Contemporary, Florida
Structure Type Block, Stucco
New Construction false
Construction Status Appraisal,Inspections
Others
Pets Allowed Number Limit, Yes
Senior Community No
Ownership Fee Simple
Monthly Total Fees $16
Acceptable Financing Cash, Conventional, FHA, VA Loan
Membership Fee Required Required
Listing Terms Cash, Conventional, FHA, VA Loan
Num of Pet 3
Special Listing Condition None
Read Less Info
Want to know what your home might be worth? Contact us for a FREE valuation!

Our team is ready to help you sell your home for the highest possible price ASAP

© 2024 My Florida Regional MLS DBA Stellar MLS. All Rights Reserved.
Bought with TERZA REAL ESTATE

"Molly's job is to find and attract mastery-based agents to the office, protect the culture, and make sure everyone is happy! "





