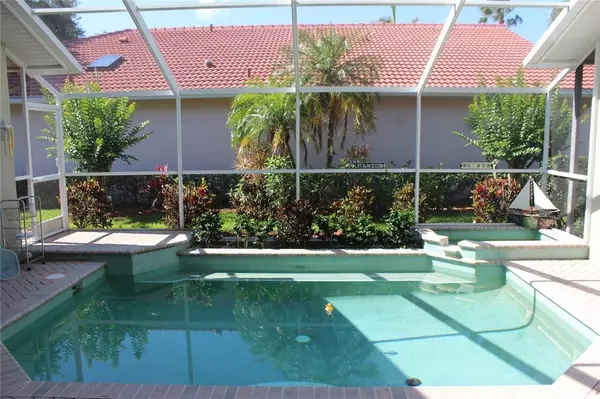$575,000
$585,000
1.7%For more information regarding the value of a property, please contact us for a free consultation.
3 Beds
3 Baths
1,871 SqFt
SOLD DATE : 07/22/2022
Key Details
Sold Price $575,000
Property Type Single Family Home
Sub Type Single Family Residence
Listing Status Sold
Purchase Type For Sale
Square Footage 1,871 sqft
Price per Sqft $307
Subdivision Lakeside Woods
MLS Listing ID A4530409
Sold Date 07/22/22
Bedrooms 3
Full Baths 3
Construction Status Other Contract Contingencies
HOA Fees $183/qua
HOA Y/N Yes
Originating Board Stellar MLS
Year Built 1993
Annual Tax Amount $10,669
Lot Size 7,405 Sqft
Acres 0.17
Property Description
Stunning Lakeside Woods pool home, with golf & lake views. Upon entering the double front door, you land on herringbone brick surrounded by the south facing and solar heated sparkling pool, spa and waterfall. The floor to ceiling renovations in this 2-bedroom 2 bath main home and 1 bedroom/1 bath private entrance "Casita". The kitchen and laundry room feature cabinetry with soft cabinets & drawers, pull out baskets, and customized spice drawer, Glass tile backsplash, stainless steel appliances, and gorgeous quartz countertops create a spacious cooking and food preparation area. The ceilings have all been resurfaced and wide plank engineered European Oak flooring graces the main living areas & master bedroom. Gorgeous seagrass fiber covers the floors in the Casita and master bedroom closets. The inside of the house has a neutral, spa-worthy palette and the outside features two Crown Palm trees at the entrance. The house features a two-car garage, built in cabinets and a pull-down ceiling door and another large above the garage un-air-condition storage space. The east facing back porch features a view of the 7th Tee and fairway of the Palm Aire Country Club with two PGA length and quality golf courses. Owner has the option of joining the Palm Aire Country Club with tennis courts, heated Olympic length pool and tennis courts. Less than a 5-minute drive directly down University Parkway features unlimited retail, food and high-quality restaurant shopping center - University Towne Center. The location features a Sarasota address and Manatee County utility rates.
Location
State FL
County Manatee
Community Lakeside Woods
Zoning RSF4.5/W
Rooms
Other Rooms Breakfast Room Separate, Den/Library/Office, Family Room, Formal Dining Room Separate, Formal Living Room Separate, Interior In-Law Suite
Interior
Interior Features Eat-in Kitchen, High Ceilings, Master Bedroom Main Floor, Open Floorplan, Skylight(s), Solid Wood Cabinets, Stone Counters, Walk-In Closet(s)
Heating Central, Electric, Solar
Cooling Central Air
Flooring Bamboo, Hardwood
Furnishings Furnished
Fireplace false
Appliance Dishwasher, Disposal, Electric Water Heater, Exhaust Fan, Microwave, Range, Refrigerator, Washer, Water Filtration System, Wine Refrigerator
Exterior
Exterior Feature Hurricane Shutters, Lighting, Sidewalk
Parking Features Curb Parking, Driveway, Garage Door Opener, Workshop in Garage
Garage Spaces 2.0
Pool Gunite, Heated, Lighting, Screen Enclosure, Solar Heat, Tile
Community Features Deed Restrictions, Golf Carts OK, No Truck/RV/Motorcycle Parking, Sidewalks
Utilities Available Cable Connected, Electricity Connected, Private, Sewer Connected, Sprinkler Recycled, Street Lights, Water Connected
View Y/N 1
View Golf Course, Pool, Trees/Woods
Roof Type Slate
Porch Covered, Enclosed, Screened
Attached Garage true
Garage true
Private Pool Yes
Building
Lot Description In County, Near Golf Course, On Golf Course, Paved
Entry Level One
Foundation Slab
Lot Size Range 0 to less than 1/4
Sewer Public Sewer
Water Private
Architectural Style Mediterranean
Structure Type ICFs (Insulated Concrete Forms)
New Construction false
Construction Status Other Contract Contingencies
Schools
Elementary Schools Robert E Willis Elementary
Middle Schools Braden River Middle
High Schools Braden River High
Others
Pets Allowed Yes
HOA Fee Include Maintenance Grounds, Management
Senior Community No
Pet Size Extra Large (101+ Lbs.)
Ownership Fee Simple
Monthly Total Fees $183
Acceptable Financing Cash, Conventional, FHA, VA Loan
Membership Fee Required Required
Listing Terms Cash, Conventional, FHA, VA Loan
Num of Pet 3
Special Listing Condition None
Read Less Info
Want to know what your home might be worth? Contact us for a FREE valuation!

Our team is ready to help you sell your home for the highest possible price ASAP

© 2024 My Florida Regional MLS DBA Stellar MLS. All Rights Reserved.
Bought with RE/MAX ALLIANCE GROUP

"Molly's job is to find and attract mastery-based agents to the office, protect the culture, and make sure everyone is happy! "





